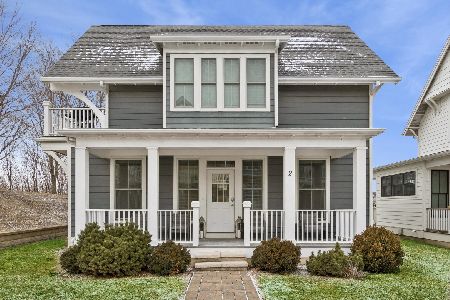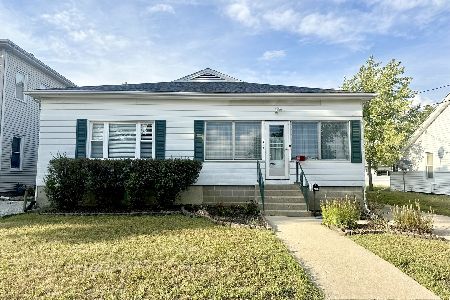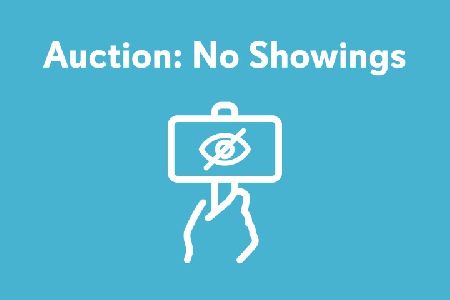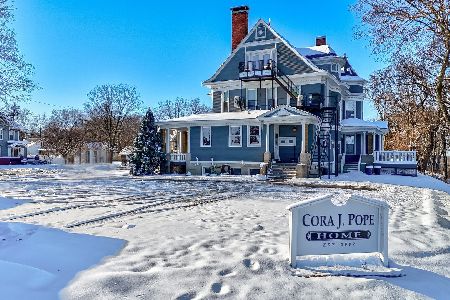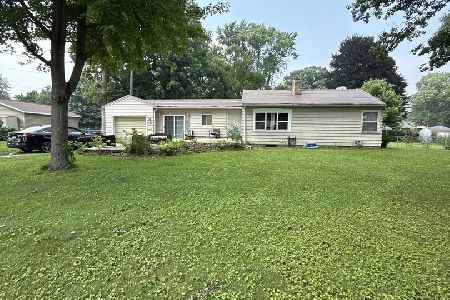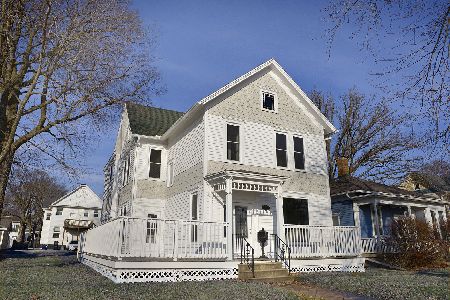432 Main Street, Ottawa, Illinois 61350
$90,000
|
Sold
|
|
| Status: | Closed |
| Sqft: | 1,800 |
| Cost/Sqft: | $54 |
| Beds: | 5 |
| Baths: | 2 |
| Year Built: | — |
| Property Taxes: | $4,188 |
| Days On Market: | 5478 |
| Lot Size: | 0,00 |
Description
Beautiful east side opportunity~spacious 5 bedroom, 1 1/2 bath freshly updated while keeping classic charm. Lower level features dining room, family room, open kitchen, remodeled laundry room, & 1/2 bath. Huge wrap around, enclosed porch. Upstairs has bedrooms full bath & plenty of closet/storage space. Detached 2 car garage, deck off back of home, updated electrical, furnace, & water heater. All appliances included!
Property Specifics
| Single Family | |
| — | |
| — | |
| — | |
| Partial | |
| — | |
| No | |
| — |
| La Salle | |
| — | |
| 0 / Not Applicable | |
| None | |
| Public | |
| Public Sewer | |
| 07713079 | |
| 2112300012 |
Property History
| DATE: | EVENT: | PRICE: | SOURCE: |
|---|---|---|---|
| 26 Dec, 2008 | Sold | $75,000 | MRED MLS |
| 2 Dec, 2008 | Under contract | $89,900 | MRED MLS |
| 2 Dec, 2008 | Listed for sale | $89,900 | MRED MLS |
| 6 May, 2011 | Sold | $90,000 | MRED MLS |
| 6 Apr, 2011 | Under contract | $97,900 | MRED MLS |
| 18 Jan, 2011 | Listed for sale | $97,900 | MRED MLS |
Room Specifics
Total Bedrooms: 5
Bedrooms Above Ground: 5
Bedrooms Below Ground: 0
Dimensions: —
Floor Type: Carpet
Dimensions: —
Floor Type: Carpet
Dimensions: —
Floor Type: Carpet
Dimensions: —
Floor Type: —
Full Bathrooms: 2
Bathroom Amenities: —
Bathroom in Basement: 0
Rooms: Bedroom 5
Basement Description: Other
Other Specifics
| 2 | |
| — | |
| — | |
| — | |
| — | |
| 60X129 | |
| — | |
| None | |
| — | |
| Range, Refrigerator, Washer, Dryer | |
| Not in DB | |
| — | |
| — | |
| — | |
| — |
Tax History
| Year | Property Taxes |
|---|---|
| 2008 | $3,871 |
| 2011 | $4,188 |
Contact Agent
Nearby Similar Homes
Contact Agent
Listing Provided By
RE/MAX Top Properties

