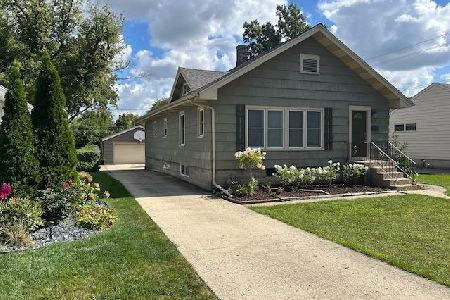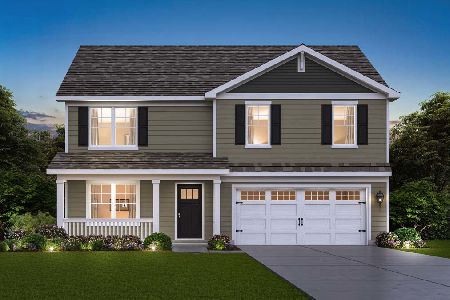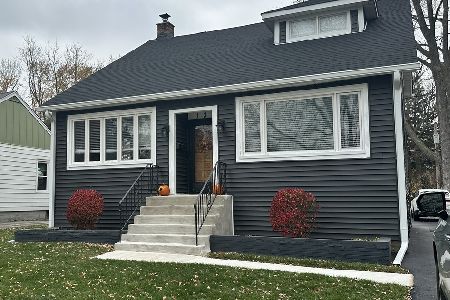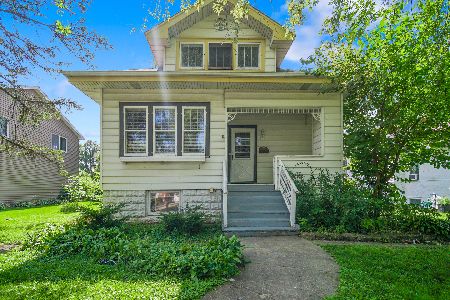432 Monterey Avenue, Villa Park, Illinois 60181
$350,000
|
Sold
|
|
| Status: | Closed |
| Sqft: | 2,019 |
| Cost/Sqft: | $183 |
| Beds: | 5 |
| Baths: | 2 |
| Year Built: | 1929 |
| Property Taxes: | $7,840 |
| Days On Market: | 2753 |
| Lot Size: | 0,30 |
Description
Wonderful Workshop in quiet residential neighborhood, and a charming 5 Bedroom Older home move in ready, for a couple who loves architecture! Unique Character Home in Villa Park - Spacious 5 bedroom with many recent updates and crown molding. Unique and Custom 3.5 Car Heated Garage features a Large Woodworking shop of 670 sq feet (see photo). Perfect for the Wood Worker or Auto Enthusiast. Entertain easily here with Deck, Patio and Spacious Kitchen. Two Main Level Bedrooms or Office Space. Main level has convenient laundry chute. . Large space (20' x 21') in 2nd level of garage for man cave, child or teen hangout or Artist studio. The Large, deep, private, fenced back yard is beautifully landscaped and has a custom built tree house in back. Conveniently located near Prairie Path, commuter train and with easy access to Major Expressways. Come see this wonderful Home and Garage in Villa Park which was ranked #28 in "Best Places to Live in America" by Money Magazine!
Property Specifics
| Single Family | |
| — | |
| Queen Anne | |
| 1929 | |
| Full,Walkout | |
| — | |
| No | |
| 0.3 |
| Du Page | |
| — | |
| 0 / Not Applicable | |
| None | |
| Lake Michigan | |
| Public Sewer | |
| 10007069 | |
| 0610401034 |
Nearby Schools
| NAME: | DISTRICT: | DISTANCE: | |
|---|---|---|---|
|
Grade School
Ardmore Elementary School |
45 | — | |
|
Middle School
Jackson Middle School |
45 | Not in DB | |
|
High School
Willowbrook High School |
88 | Not in DB | |
Property History
| DATE: | EVENT: | PRICE: | SOURCE: |
|---|---|---|---|
| 25 Jun, 2019 | Sold | $350,000 | MRED MLS |
| 23 May, 2019 | Under contract | $369,900 | MRED MLS |
| 5 Jul, 2018 | Listed for sale | $369,900 | MRED MLS |
Room Specifics
Total Bedrooms: 5
Bedrooms Above Ground: 5
Bedrooms Below Ground: 0
Dimensions: —
Floor Type: Carpet
Dimensions: —
Floor Type: Carpet
Dimensions: —
Floor Type: Carpet
Dimensions: —
Floor Type: —
Full Bathrooms: 2
Bathroom Amenities: —
Bathroom in Basement: 0
Rooms: Bedroom 5,Enclosed Porch Heated
Basement Description: Unfinished,Exterior Access
Other Specifics
| 3.5 | |
| Concrete Perimeter | |
| Concrete | |
| Deck, Patio, Storms/Screens | |
| Fenced Yard | |
| 52 X 271 | |
| Full,Unfinished | |
| None | |
| Hardwood Floors, First Floor Bedroom, First Floor Full Bath | |
| Range, Dishwasher, Refrigerator, Washer, Dryer, Disposal, Range Hood | |
| Not in DB | |
| Sidewalks, Street Lights, Street Paved | |
| — | |
| — | |
| Gas Log, Gas Starter |
Tax History
| Year | Property Taxes |
|---|---|
| 2019 | $7,840 |
Contact Agent
Nearby Similar Homes
Nearby Sold Comparables
Contact Agent
Listing Provided By
Keller Williams Premiere Properties









