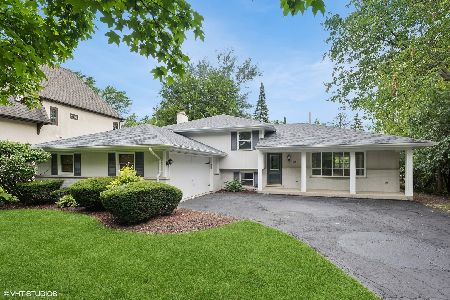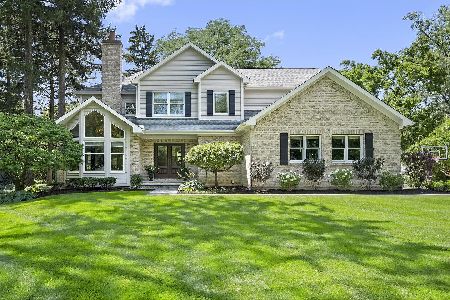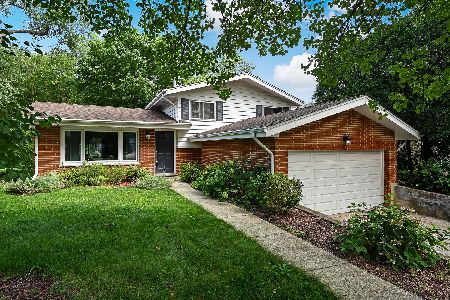432 Naperville Road, Clarendon Hills, Illinois 60514
$370,000
|
Sold
|
|
| Status: | Closed |
| Sqft: | 1,404 |
| Cost/Sqft: | $295 |
| Beds: | 3 |
| Baths: | 2 |
| Year Built: | 1974 |
| Property Taxes: | $8,000 |
| Days On Market: | 2905 |
| Lot Size: | 0,23 |
Description
Affordable Clarendon Hills Home With Great Curb Appeal On Tree Lined Street Surrounded By Newer Upscale Homes! Plenty Of Space W/Over 2,700 Total Square Feet, Custom Built 22' X 14' Deluxe Master Bedroom W/Unique "His & Her" Walk In Closets, Updated Eat In Kitchen W/Newer Hardwood Cabinets, Granite Counters,Tile Floors & Brand New Stainless Steel Appliances! Upstairs Bath Professionally Remodeled With Jacuzzi Tub, Separate Shower, Double Sink Vanity & Updated Floor/Wall Tile. Gleaming & Professionally Installed Wood Laminate Flooring On Main & Upper Levels W/Ceramic Tile In Lower Level Family Room W/Wood Burning Fireplace. Huge 25' X 24' Dry Subbasement Ready For Your Finishing Touches! Very Deep 2.5 "Side Load" Attached Car Garage. Great Unobstructed Views From Backyard. Brand New Blacktop Road, Curbs & Gutters And Sewer Lines Finished In November 2017! Awesome Location To Get To Everything! Award Winning & Highly Desired Clarendon Hills & Hinsdale Central School District!
Property Specifics
| Single Family | |
| — | |
| Tri-Level | |
| 1974 | |
| Partial | |
| — | |
| No | |
| 0.23 |
| Du Page | |
| — | |
| 0 / Not Applicable | |
| None | |
| Lake Michigan | |
| Public Sewer | |
| 09804449 | |
| 0903401023 |
Nearby Schools
| NAME: | DISTRICT: | DISTANCE: | |
|---|---|---|---|
|
Grade School
Prospect Elementary School |
181 | — | |
|
Middle School
Clarendon Hills Middle School |
181 | Not in DB | |
|
High School
Hinsdale Central High School |
86 | Not in DB | |
Property History
| DATE: | EVENT: | PRICE: | SOURCE: |
|---|---|---|---|
| 20 Apr, 2018 | Sold | $370,000 | MRED MLS |
| 21 Mar, 2018 | Under contract | $414,000 | MRED MLS |
| 20 Feb, 2018 | Listed for sale | $414,000 | MRED MLS |
| 9 Sep, 2024 | Sold | $595,000 | MRED MLS |
| 8 Aug, 2024 | Under contract | $595,000 | MRED MLS |
| 2 Aug, 2024 | Listed for sale | $595,000 | MRED MLS |
Room Specifics
Total Bedrooms: 3
Bedrooms Above Ground: 3
Bedrooms Below Ground: 0
Dimensions: —
Floor Type: Wood Laminate
Dimensions: —
Floor Type: Ceramic Tile
Full Bathrooms: 2
Bathroom Amenities: Whirlpool,Separate Shower
Bathroom in Basement: 1
Rooms: Foyer,Storage
Basement Description: Partially Finished,Sub-Basement
Other Specifics
| 2.5 | |
| Concrete Perimeter | |
| Asphalt | |
| Patio | |
| — | |
| 86X134X81X110 | |
| — | |
| None | |
| Wood Laminate Floors | |
| Range, Microwave, Dishwasher, Refrigerator, Washer, Dryer, Stainless Steel Appliance(s) | |
| Not in DB | |
| Sidewalks, Street Lights, Street Paved | |
| — | |
| — | |
| Wood Burning, Gas Starter |
Tax History
| Year | Property Taxes |
|---|---|
| 2018 | $8,000 |
| 2024 | $8,734 |
Contact Agent
Nearby Similar Homes
Nearby Sold Comparables
Contact Agent
Listing Provided By
Baird & Warner









