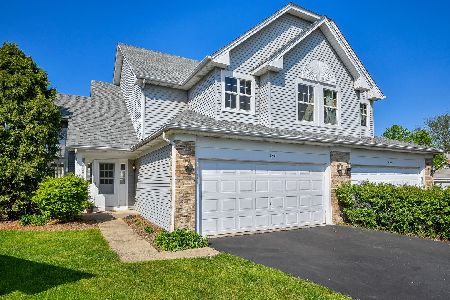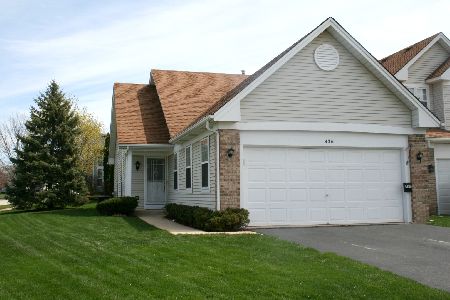432 Prairieview Drive, Oswego, Illinois 60543
$179,000
|
Sold
|
|
| Status: | Closed |
| Sqft: | 1,693 |
| Cost/Sqft: | $106 |
| Beds: | 3 |
| Baths: | 3 |
| Year Built: | — |
| Property Taxes: | $4,513 |
| Days On Market: | 3854 |
| Lot Size: | 0,00 |
Description
Beautifully remodeled kitchen with Amish built maple cabinets and 42" Quartz countertop with eating area. Can lighting in the kitchen. Dining room ENTRANCE has been widened for easier flow. Crown molding in dining rm. Amazing Deck with a Pergola roof for summer fun. Brick paver patio is a nice personal touch to landscaping. The basement is incredible. Fully finished with a mini kitchen- office- Family Rm-Workout Rm.
Property Specifics
| Condos/Townhomes | |
| 2 | |
| — | |
| — | |
| Full | |
| — | |
| No | |
| — |
| Kendall | |
| — | |
| 35 / Monthly | |
| None | |
| Public | |
| Public Sewer | |
| 08936414 | |
| 0320179055 |
Property History
| DATE: | EVENT: | PRICE: | SOURCE: |
|---|---|---|---|
| 19 Aug, 2015 | Sold | $179,000 | MRED MLS |
| 26 Jun, 2015 | Under contract | $179,900 | MRED MLS |
| 29 May, 2015 | Listed for sale | $179,900 | MRED MLS |
Room Specifics
Total Bedrooms: 3
Bedrooms Above Ground: 3
Bedrooms Below Ground: 0
Dimensions: —
Floor Type: Carpet
Dimensions: —
Floor Type: Carpet
Full Bathrooms: 3
Bathroom Amenities: Double Sink
Bathroom in Basement: 0
Rooms: Kitchen,Deck,Eating Area,Exercise Room,Office,Sitting Room,Utility Room-Lower Level,Walk In Closet
Basement Description: Finished
Other Specifics
| 2 | |
| — | |
| Asphalt | |
| — | |
| — | |
| 51X126 | |
| — | |
| Full | |
| Vaulted/Cathedral Ceilings, Hardwood Floors, First Floor Laundry | |
| Range, Microwave, Dishwasher, Refrigerator, Washer, Dryer, Disposal | |
| Not in DB | |
| — | |
| — | |
| — | |
| — |
Tax History
| Year | Property Taxes |
|---|---|
| 2015 | $4,513 |
Contact Agent
Nearby Similar Homes
Nearby Sold Comparables
Contact Agent
Listing Provided By
Coldwell Banker The Real Estate Group






