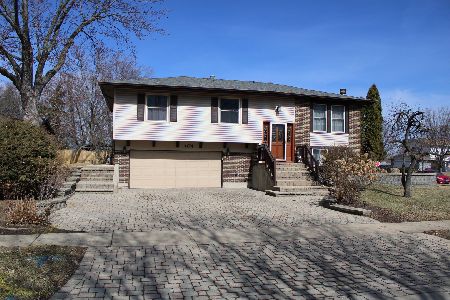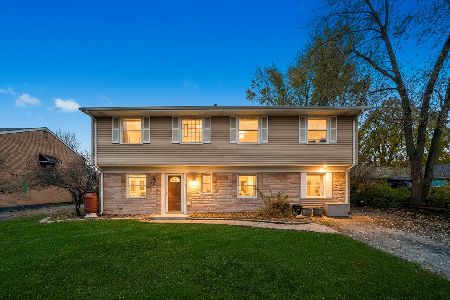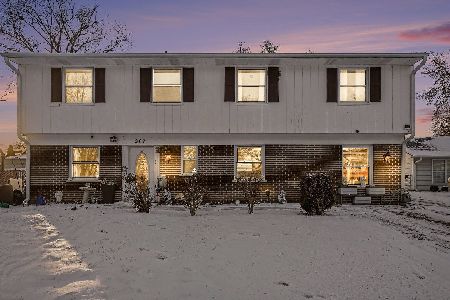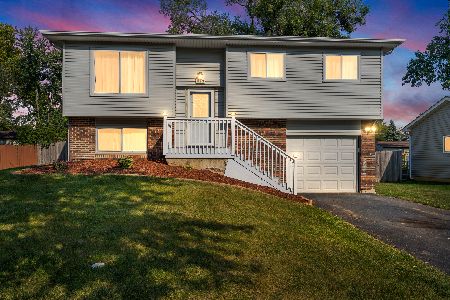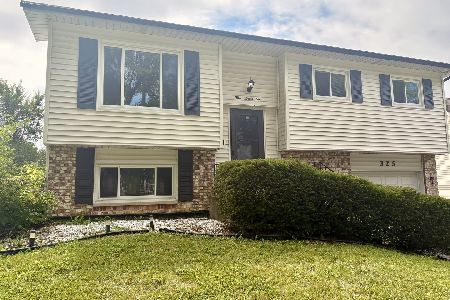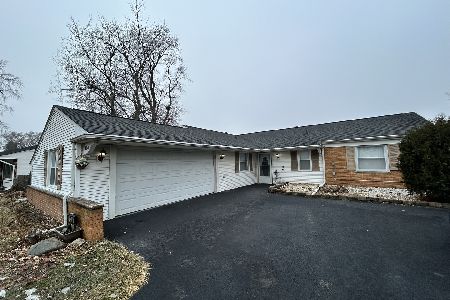432 Rockhurst Road, Bolingbrook, Illinois 60440
$272,500
|
Sold
|
|
| Status: | Closed |
| Sqft: | 2,964 |
| Cost/Sqft: | $93 |
| Beds: | 6 |
| Baths: | 3 |
| Year Built: | 1973 |
| Property Taxes: | $6,979 |
| Days On Market: | 2772 |
| Lot Size: | 0,18 |
Description
Have you been searching for the perfect home that's big enough for the whole family? Or maybe you need related living for extended family? This massive 6 bedroom, 3 bathroom, Bi-Level home has almost 3000 s.f. of finished living space! The main level is perfect for entertaining as it's big & open with a giant living room & dining room all adjacent to the kitchen! And just look at this gorgeous kitchen! Tons of newer cabinets, granite counters, all appliances, and a big center island! Three bedrooms up, including an XL master suite with it's own private bath & walk-in closet too! The lower level features an attractive family room, complete w/ a gas burning fireplace, plus 3 more big bedrooms, another full bath, and a huge laundry room! All this plus a 4 car mechanics (or carpenters) dream garage! Big fenced yard w/ a deck & patio off of the kitchen, including retractable awnings on both! So many updates: windows~siding~HVAC~driveway~deck~electrical~and more! Home warranty included!
Property Specifics
| Single Family | |
| — | |
| Bi-Level | |
| 1973 | |
| Full,English | |
| ROYAL CANTERBURY | |
| No | |
| 0.18 |
| Will | |
| Ivanhoe | |
| 0 / Not Applicable | |
| None | |
| Lake Michigan | |
| Public Sewer | |
| 10034752 | |
| 1202112070210000 |
Nearby Schools
| NAME: | DISTRICT: | DISTANCE: | |
|---|---|---|---|
|
Grade School
Jonas E Salk Elementary School |
365U | — | |
|
Middle School
Hubert H Humphrey Middle School |
365U | Not in DB | |
|
High School
Bolingbrook High School |
365U | Not in DB | |
Property History
| DATE: | EVENT: | PRICE: | SOURCE: |
|---|---|---|---|
| 12 Oct, 2018 | Sold | $272,500 | MRED MLS |
| 12 Sep, 2018 | Under contract | $274,900 | MRED MLS |
| — | Last price change | $278,500 | MRED MLS |
| 30 Jul, 2018 | Listed for sale | $278,500 | MRED MLS |
Room Specifics
Total Bedrooms: 6
Bedrooms Above Ground: 6
Bedrooms Below Ground: 0
Dimensions: —
Floor Type: Carpet
Dimensions: —
Floor Type: Carpet
Dimensions: —
Floor Type: Wood Laminate
Dimensions: —
Floor Type: —
Dimensions: —
Floor Type: —
Full Bathrooms: 3
Bathroom Amenities: —
Bathroom in Basement: 1
Rooms: Bedroom 5,Bedroom 6,Foyer,Storage,Walk In Closet
Basement Description: Finished
Other Specifics
| 2 | |
| — | |
| Asphalt | |
| Deck, Patio, Brick Paver Patio, Storms/Screens | |
| — | |
| 72 X 116 | |
| — | |
| Full | |
| Skylight(s), Hardwood Floors, Wood Laminate Floors, In-Law Arrangement, First Floor Full Bath | |
| Range, Microwave, Dishwasher, Refrigerator, Washer, Dryer, Disposal | |
| Not in DB | |
| Sidewalks, Street Lights, Street Paved | |
| — | |
| — | |
| — |
Tax History
| Year | Property Taxes |
|---|---|
| 2018 | $6,979 |
Contact Agent
Nearby Similar Homes
Nearby Sold Comparables
Contact Agent
Listing Provided By
RE/MAX 1st Service

