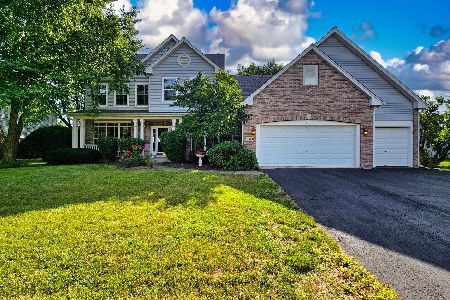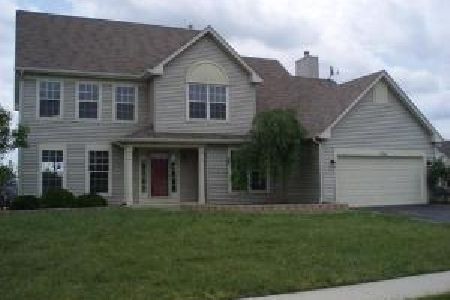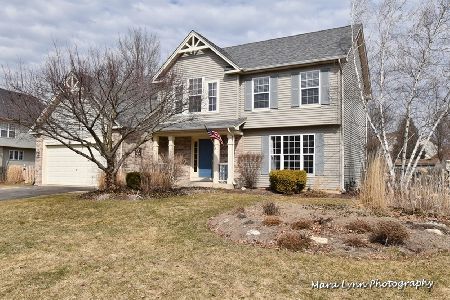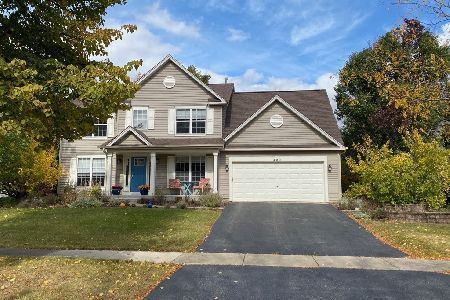432 Stonewater Lane, Oswego, Illinois 60543
$317,000
|
Sold
|
|
| Status: | Closed |
| Sqft: | 2,795 |
| Cost/Sqft: | $113 |
| Beds: | 3 |
| Baths: | 3 |
| Year Built: | 2001 |
| Property Taxes: | $8,409 |
| Days On Market: | 1999 |
| Lot Size: | 0,30 |
Description
Open floor plan in popular River Run subdivision is loaded w/custom detail. Kitchen boasts 42" maple cabinets, granite countertops & island. Two story family room has coffered ceiling & fireplace w/custom stone surround. Separate formal living & dining rooms. Private 1st floor den w/glass french door access to living room. Turned staircase w/hardwood flooring & oak railings. Master bedroom has vaulted ceiling w/separate sitting room which is perfect for nursery or use for gym/home office. Remodeled master bath w/dual vanities, custom shower & claw foot tub. Good sized spare bedrooms w/remodeled hall bathroom. 1st floor laundry. 9' 1st floor ceilings. Tons of custom millwork & trim throughout incl solid core 6 panel doors. No carpet, all hardwood flooring, 1st floor recently refinished. Updated lights fixtures incl front porch light w/camera. Deep pour basement w/rough-in is ready to be finished or perfect for storage. Newer high efficiency HVAC & water heaters. Private backyard w/deck & pergola + large brick paver patio w/seat wall & fire pit. Extensive landscaping w/full irrigation system. Great location, walk to park & downtown Oswego. Easy to shopping, dining, & highways.
Property Specifics
| Single Family | |
| — | |
| Traditional | |
| 2001 | |
| Partial | |
| — | |
| No | |
| 0.3 |
| Kendall | |
| River Run | |
| 250 / Annual | |
| None | |
| Public | |
| Public Sewer | |
| 10808213 | |
| 0318221001 |
Nearby Schools
| NAME: | DISTRICT: | DISTANCE: | |
|---|---|---|---|
|
Grade School
Fox Chase Elementary School |
308 | — | |
|
Middle School
Traughber Junior High School |
308 | Not in DB | |
|
High School
Oswego High School |
308 | Not in DB | |
Property History
| DATE: | EVENT: | PRICE: | SOURCE: |
|---|---|---|---|
| 30 Sep, 2020 | Sold | $317,000 | MRED MLS |
| 19 Aug, 2020 | Under contract | $315,000 | MRED MLS |
| 6 Aug, 2020 | Listed for sale | $315,000 | MRED MLS |

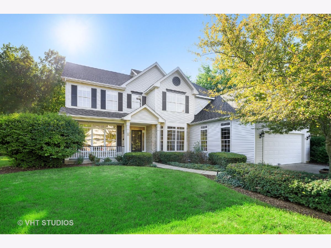
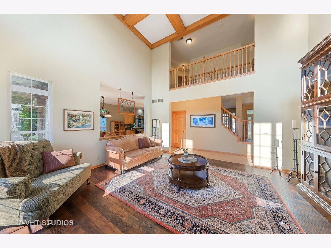
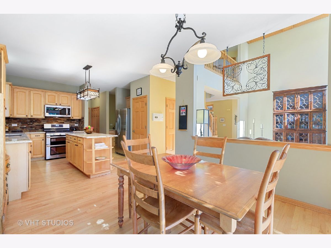
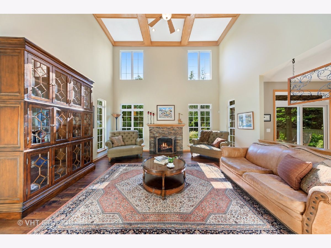
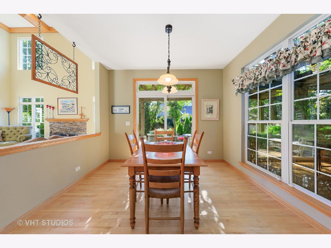
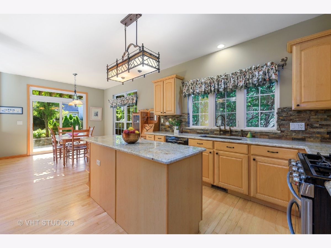
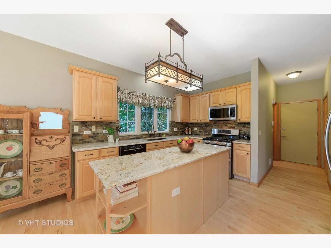
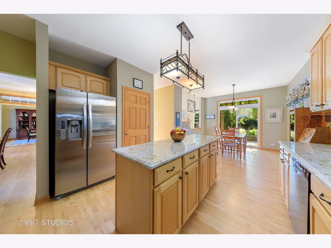
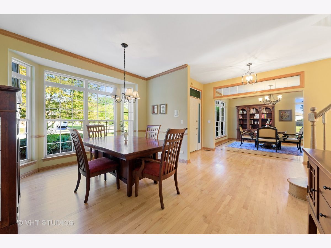
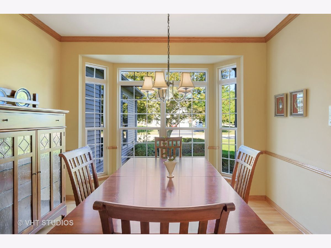
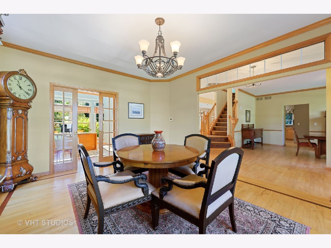
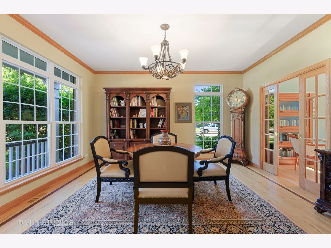
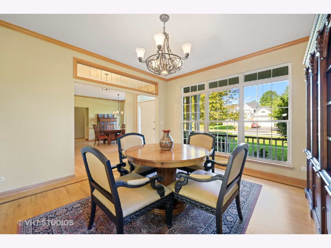
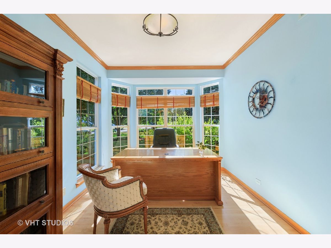
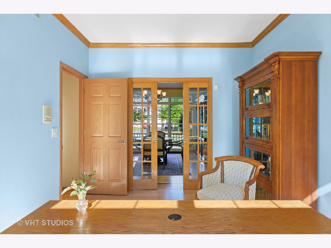
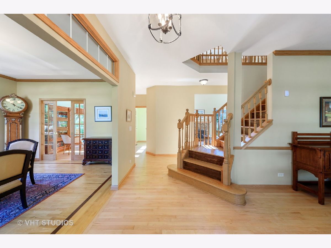
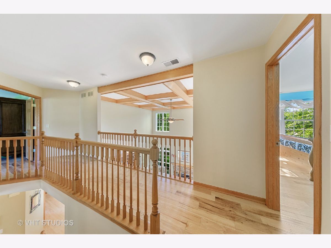
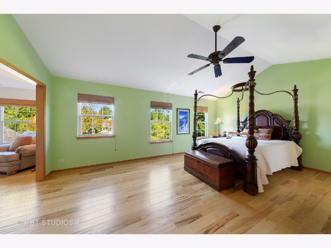
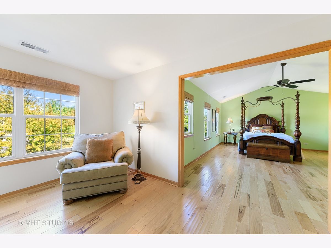
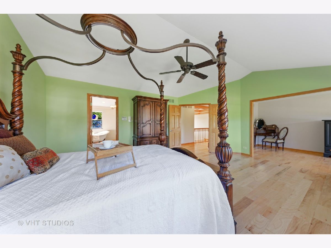
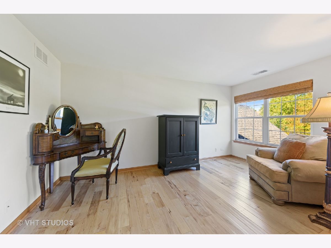
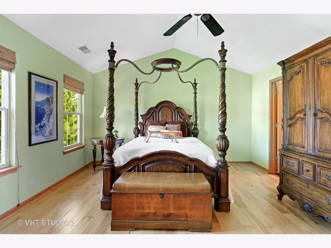
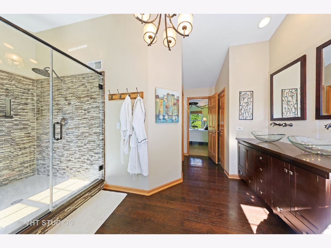
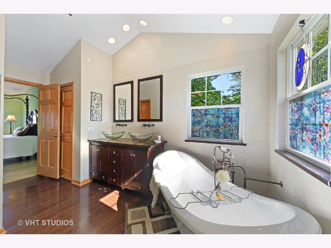
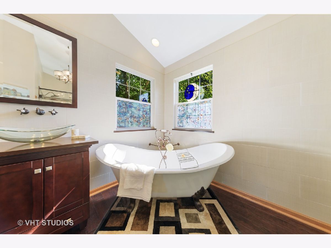
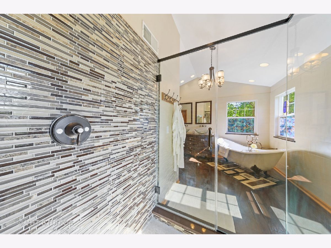
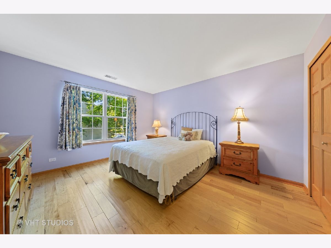
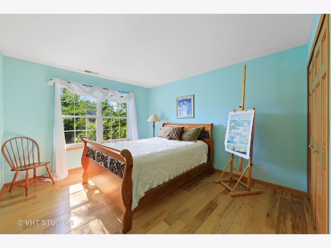
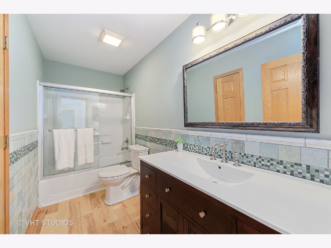
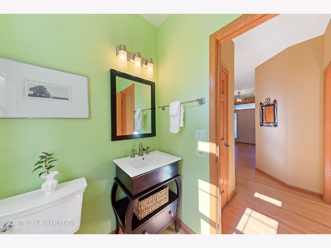
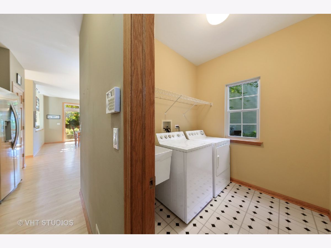
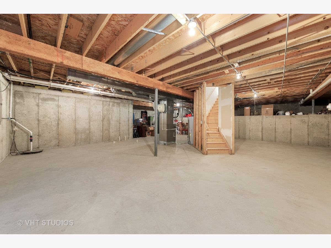
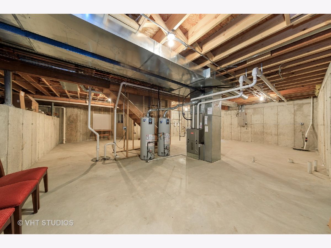
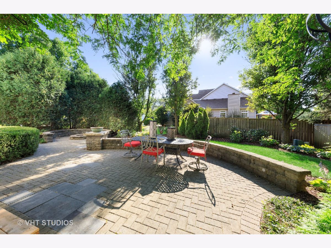
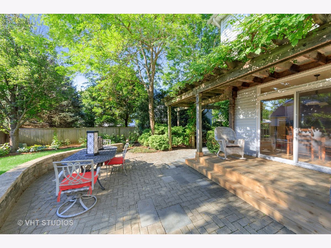
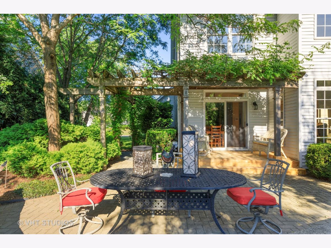
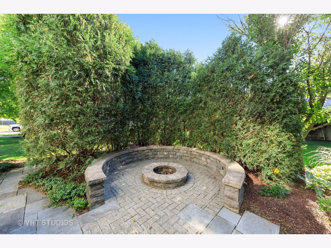
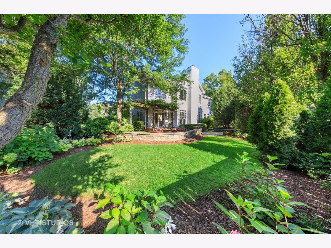
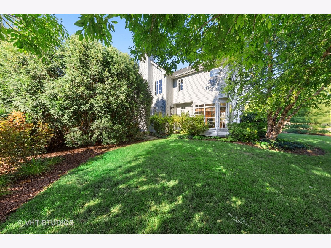
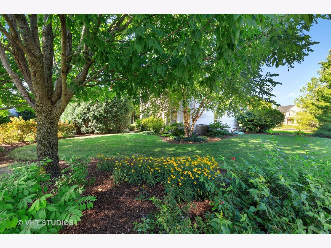
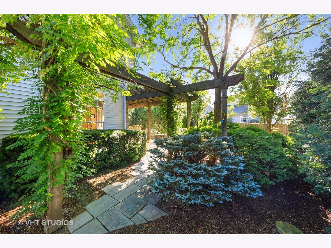
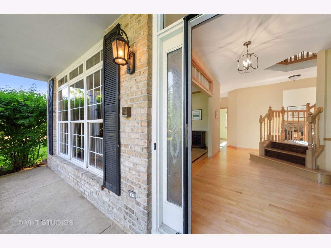
Room Specifics
Total Bedrooms: 3
Bedrooms Above Ground: 3
Bedrooms Below Ground: 0
Dimensions: —
Floor Type: Hardwood
Dimensions: —
Floor Type: Hardwood
Full Bathrooms: 3
Bathroom Amenities: Separate Shower,Soaking Tub
Bathroom in Basement: 0
Rooms: Eating Area,Den,Sitting Room,Foyer
Basement Description: Unfinished
Other Specifics
| 2 | |
| Concrete Perimeter | |
| Concrete | |
| Deck, Patio, Porch, Brick Paver Patio, Fire Pit | |
| Corner Lot,Landscaped | |
| 102X91X34X98X125 | |
| Full | |
| Full | |
| Vaulted/Cathedral Ceilings, Hardwood Floors, First Floor Laundry, Walk-In Closet(s) | |
| Range, Microwave, Dishwasher, Refrigerator, Washer, Dryer, Disposal | |
| Not in DB | |
| Park, Sidewalks, Street Lights, Street Paved | |
| — | |
| — | |
| Gas Log, Gas Starter |
Tax History
| Year | Property Taxes |
|---|---|
| 2020 | $8,409 |
Contact Agent
Nearby Similar Homes
Nearby Sold Comparables
Contact Agent
Listing Provided By
Baird & Warner








