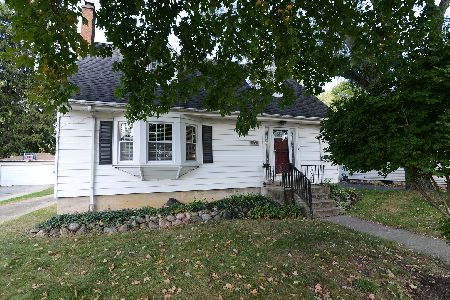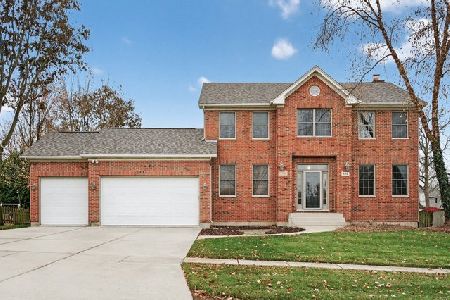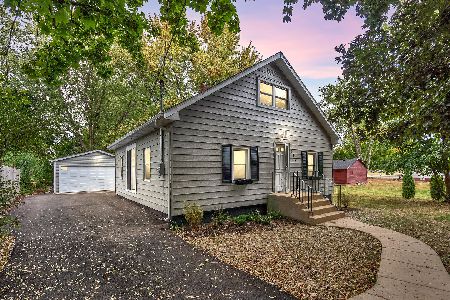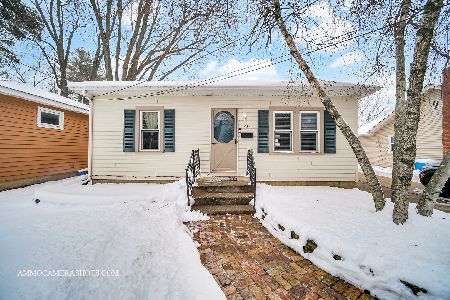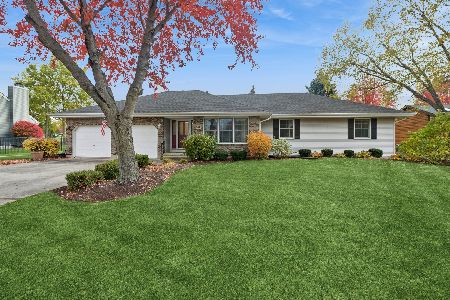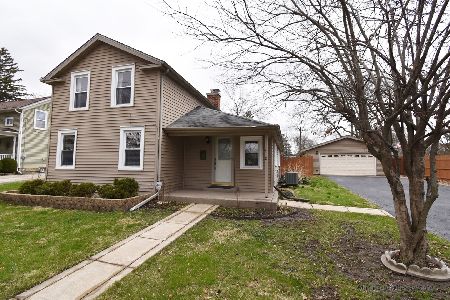432 Van Buren Street, Batavia, Illinois 60510
$199,900
|
Sold
|
|
| Status: | Closed |
| Sqft: | 1,350 |
| Cost/Sqft: | $160 |
| Beds: | 3 |
| Baths: | 2 |
| Year Built: | 1900 |
| Property Taxes: | $4,620 |
| Days On Market: | 2537 |
| Lot Size: | 0,16 |
Description
Absolutely charming east side Batavia home, truly move it ready! Updates include: furnace, radon mitigation system, air conditioner, washer/dryer, freshly painted! Removed plaster ceiling and replaced with drywall ceiling. Enclosed heated front porch with old fashioned mail slot welcomes you inside to main floor with 9' ceilings, wide base boards and beautiful hardwood floors. Kitchen has custom barrel pine ceiling and updated white cabinetry. Big dining room off kitchen. First floor den off the living room. Nice size master bedroom with hardwood floors. Bedroom two with wall of windows and walk-in closet. Bedroom three with hardwood floors. Upstairs bath with wainscot and claw foot tub/shower. Big 2 car detached garage. Beautiful mature lot! Full basement with laundry and additional storage. Great location is just minutes from downtown Batavia, Fox River bike & walking trails, I-88 and local shopping and dining!
Property Specifics
| Single Family | |
| — | |
| Traditional | |
| 1900 | |
| Full | |
| — | |
| No | |
| 0.16 |
| Kane | |
| — | |
| 0 / Not Applicable | |
| None | |
| Lake Michigan | |
| Public Sewer | |
| 10160968 | |
| 1215486002 |
Nearby Schools
| NAME: | DISTRICT: | DISTANCE: | |
|---|---|---|---|
|
Grade School
Louise White Elementary School |
101 | — | |
|
Middle School
Sam Rotolo Middle School Of Bat |
101 | Not in DB | |
|
High School
Batavia Sr High School |
101 | Not in DB | |
Property History
| DATE: | EVENT: | PRICE: | SOURCE: |
|---|---|---|---|
| 10 May, 2016 | Sold | $197,000 | MRED MLS |
| 8 Apr, 2016 | Under contract | $209,900 | MRED MLS |
| 22 Feb, 2016 | Listed for sale | $209,900 | MRED MLS |
| 10 Apr, 2019 | Sold | $199,900 | MRED MLS |
| 12 Mar, 2019 | Under contract | $216,000 | MRED MLS |
| — | Last price change | $219,000 | MRED MLS |
| 28 Dec, 2018 | Listed for sale | $224,900 | MRED MLS |
Room Specifics
Total Bedrooms: 3
Bedrooms Above Ground: 3
Bedrooms Below Ground: 0
Dimensions: —
Floor Type: Carpet
Dimensions: —
Floor Type: Hardwood
Full Bathrooms: 2
Bathroom Amenities: —
Bathroom in Basement: 0
Rooms: Den,Enclosed Porch
Basement Description: Unfinished
Other Specifics
| 2 | |
| — | |
| Asphalt | |
| Storms/Screens | |
| — | |
| 50X140 | |
| Unfinished | |
| None | |
| Hardwood Floors | |
| Range, Dishwasher, Refrigerator | |
| Not in DB | |
| Street Lights | |
| — | |
| — | |
| — |
Tax History
| Year | Property Taxes |
|---|---|
| 2016 | $3,607 |
| 2019 | $4,620 |
Contact Agent
Nearby Similar Homes
Nearby Sold Comparables
Contact Agent
Listing Provided By
@Properties

