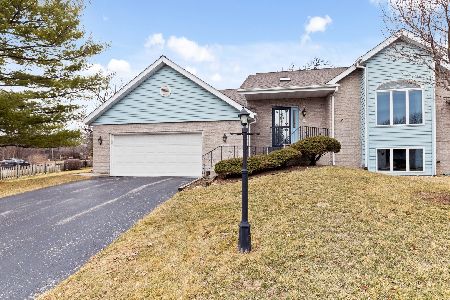432 Village Wood Lane, Rockton, Illinois 61072
$222,000
|
Sold
|
|
| Status: | Closed |
| Sqft: | 1,928 |
| Cost/Sqft: | $115 |
| Beds: | 3 |
| Baths: | 3 |
| Year Built: | 2000 |
| Property Taxes: | $5,660 |
| Days On Market: | 3490 |
| Lot Size: | 0,00 |
Description
Quality built ranch 1/2 duplex style condo with over 3000 sq. ft. finished area! Beautiful hardwood floors & accent trim, vaulted ceilings & gas fireplace make up the living room that opens to large kitchen that also has vaulted ceilings, maple cabinets & architectural windows. Separate dining room has 2 skylights, large windows, & opens to enclosed sunroom that opens to deck overlooking beautiful wooded backyard. Luxury MBR has private sky light bath w/jetted tub, double sink & large walk-in closet. the spacious lower level has 3rd bedroom with walk-in closet, full bath, family rom with FP that opens to a bar area/bonus room with sliding door to patio. And a 19x18 partially finished rec room with double doors to patio. And there is still plenty of unfinished storage space! Some extras: central vac system, 1st floor laundry, skylights, under cabinet lighting, utility sink in garage & more! The small association is located in a heavily wooded area near town and gold courses.
Property Specifics
| Condos/Townhomes | |
| 1 | |
| — | |
| 2000 | |
| Walkout | |
| — | |
| No | |
| — |
| Winnebago | |
| — | |
| 195 / Monthly | |
| Insurance | |
| Public | |
| Public Sewer | |
| 09274746 | |
| 0324306010 |
Nearby Schools
| NAME: | DISTRICT: | DISTANCE: | |
|---|---|---|---|
|
Grade School
Rockton/whitman Post Elementary |
140 | — | |
|
Middle School
Stephen Mack Middle School |
140 | Not in DB | |
|
High School
Hononegah High School |
207 | Not in DB | |
Property History
| DATE: | EVENT: | PRICE: | SOURCE: |
|---|---|---|---|
| 26 Aug, 2016 | Sold | $222,000 | MRED MLS |
| 5 Jul, 2016 | Under contract | $222,000 | MRED MLS |
| 1 Jul, 2016 | Listed for sale | $222,000 | MRED MLS |
Room Specifics
Total Bedrooms: 3
Bedrooms Above Ground: 3
Bedrooms Below Ground: 0
Dimensions: —
Floor Type: Carpet
Dimensions: —
Floor Type: Carpet
Full Bathrooms: 3
Bathroom Amenities: Whirlpool,Separate Shower,Double Sink
Bathroom in Basement: 1
Rooms: Sun Room,Bonus Room,Exercise Room
Basement Description: Finished,Exterior Access
Other Specifics
| 2.5 | |
| — | |
| Asphalt | |
| Deck, Patio, Stamped Concrete Patio | |
| Wooded | |
| 0X0X0X0 | |
| — | |
| Full | |
| Vaulted/Cathedral Ceilings, Skylight(s), Bar-Wet, Hardwood Floors, First Floor Bedroom, First Floor Laundry | |
| Range, Microwave, Dishwasher, Refrigerator, Washer, Dryer, Disposal | |
| Not in DB | |
| — | |
| — | |
| None | |
| Gas Log |
Tax History
| Year | Property Taxes |
|---|---|
| 2016 | $5,660 |
Contact Agent
Nearby Similar Homes
Nearby Sold Comparables
Contact Agent
Listing Provided By
Dickerson & Nieman Realtors




