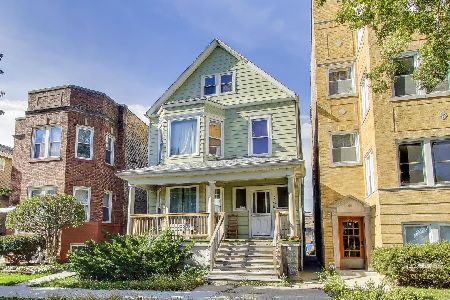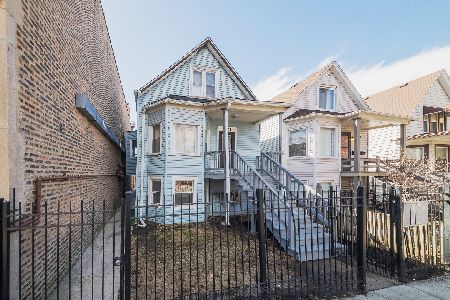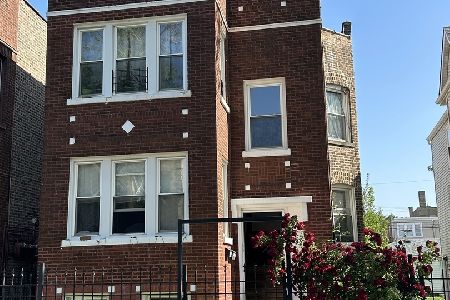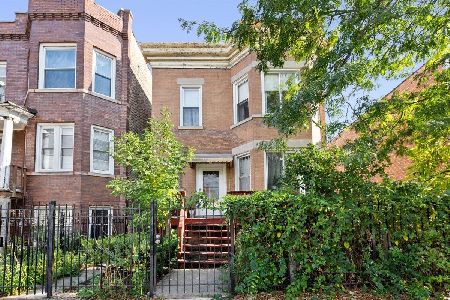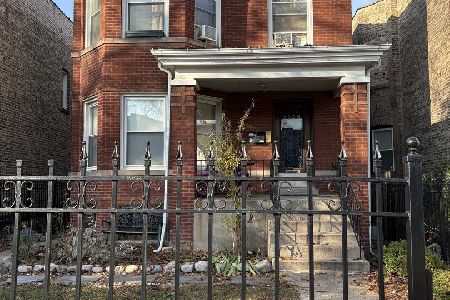4320 Sacramento Avenue, Irving Park, Chicago, Illinois 60618
$700,000
|
Sold
|
|
| Status: | Closed |
| Sqft: | 0 |
| Cost/Sqft: | — |
| Beds: | 8 |
| Baths: | 0 |
| Year Built: | 1920 |
| Property Taxes: | $11,266 |
| Days On Market: | 557 |
| Lot Size: | 0,00 |
Description
This Stunning, Extra-Wide, Two Unit with Non-Conforming Garden Unit is Located in the Heart of Irving Park on a Quiet, One-Way, Tree-Lined Street. Meticulously Maintained, the Large Living Room in Unit 1 features a Brick Surround Fireplace with Built-in Bookcases on Both Sides, Tons of Windows for Great Natural Light, New Elfa Closet, and Hardwood Floors that flow into the Separate Dining Room and Kitchen. The Kitchen offers a Generous Amount of Cabinet and Counter Space and Access to the New Rear Porch. Unit 1 on the Main Level offers 3 Bedrooms with Ample Closet Space and a Full Bathroom. Unit 2 on the Upper Level also offers a Kitchen, Separate Living and Dining Rooms, 3 Bedrooms and a Full Bathroom. The Non-Conforming Garden Unit offers 2 Bedrooms, 1 Full Bathroom and a Laundry Room. With Spring around the Corner, you'll soon enjoy the outdoors on the Private Patio that overlooks the Detached 2.5 Car Garage that has been updated with New Siding - there is also a Convenient Carport for Additional Parking. This Prime Location is Moments to: River Walk, CTA Bus Stops, Blue and Brown Lines, Local Parks, Dining, Shopping, Nightlife and More.
Property Specifics
| Multi-unit | |
| — | |
| — | |
| 1920 | |
| — | |
| — | |
| No | |
| — |
| Cook | |
| — | |
| — / — | |
| — | |
| — | |
| — | |
| 12105208 | |
| 13133030260000 |
Property History
| DATE: | EVENT: | PRICE: | SOURCE: |
|---|---|---|---|
| 19 Oct, 2015 | Sold | $550,000 | MRED MLS |
| 10 Sep, 2015 | Under contract | $575,000 | MRED MLS |
| 10 Sep, 2015 | Listed for sale | $575,000 | MRED MLS |
| 16 Aug, 2024 | Sold | $700,000 | MRED MLS |
| 22 Jul, 2024 | Under contract | $649,900 | MRED MLS |
| 18 Jul, 2024 | Listed for sale | $649,900 | MRED MLS |
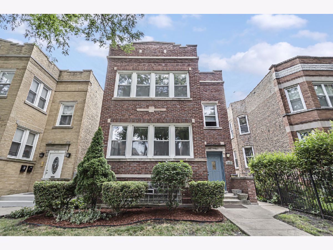
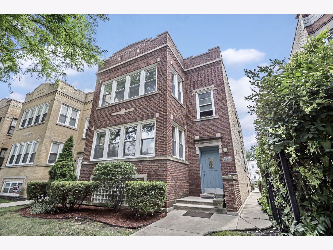
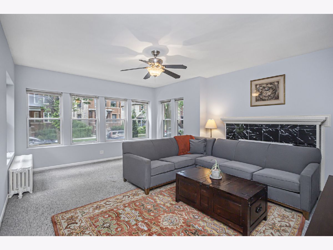
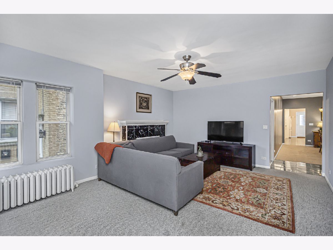
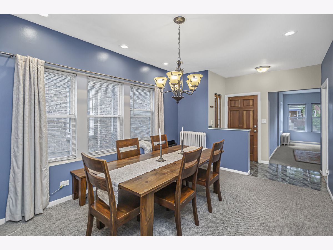
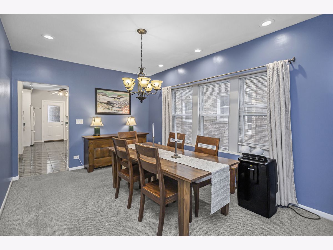
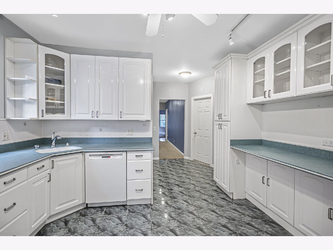
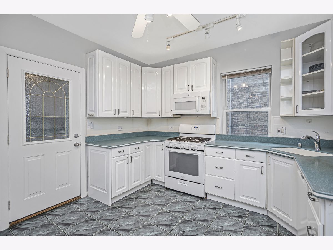
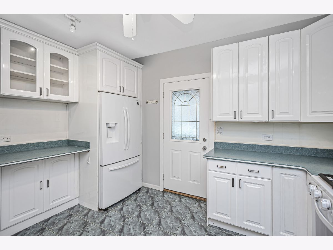
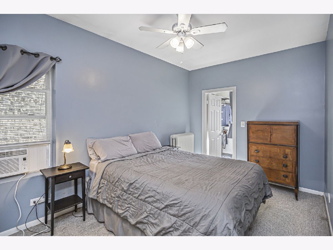
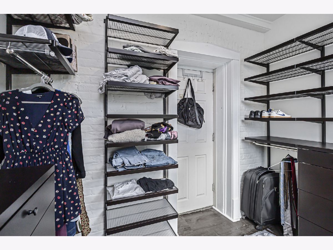
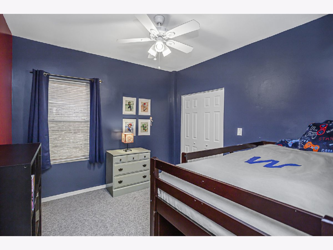
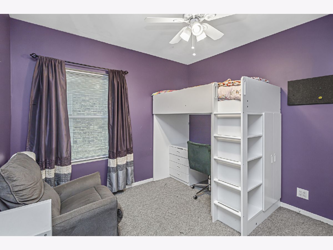
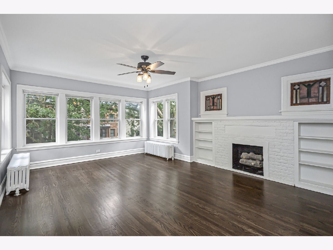
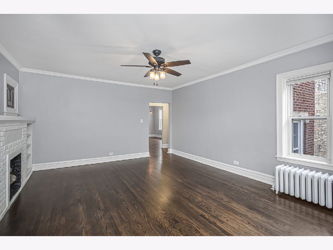
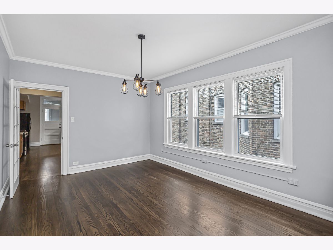
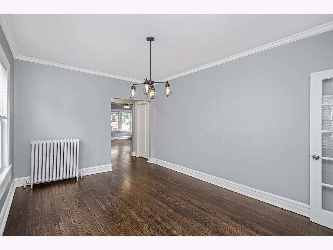
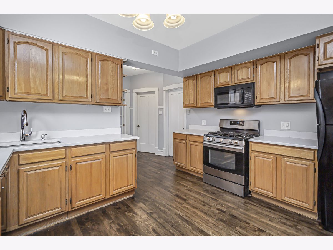
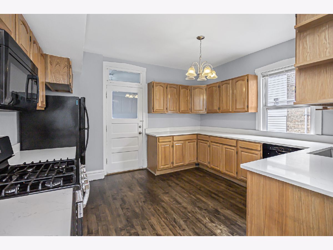
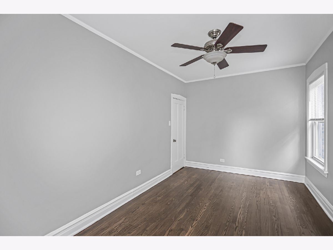
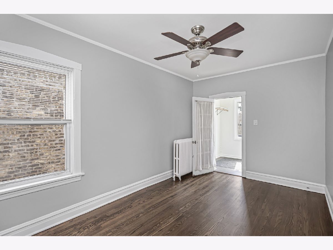
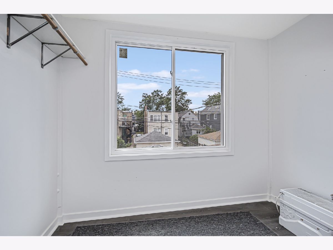
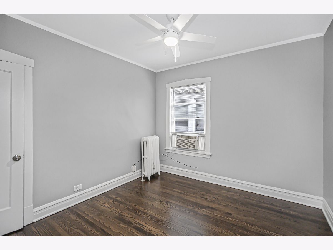
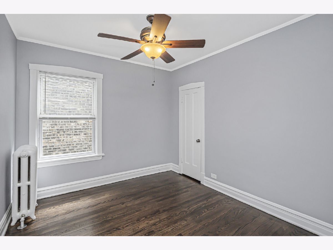
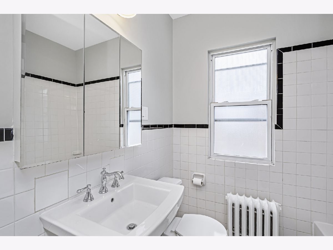
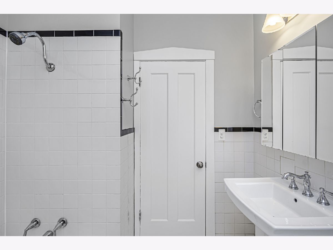
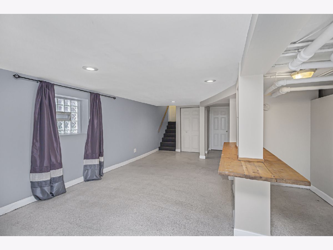
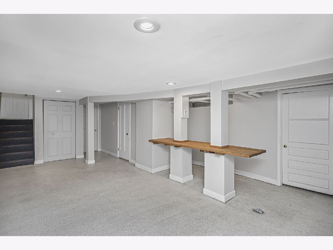
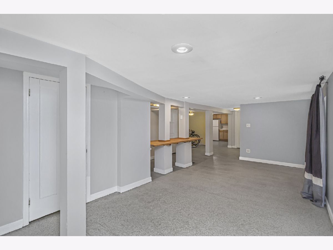
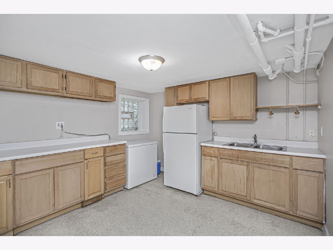
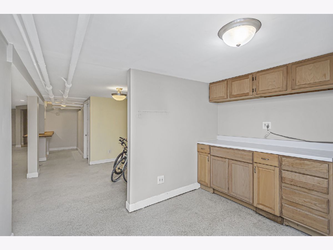
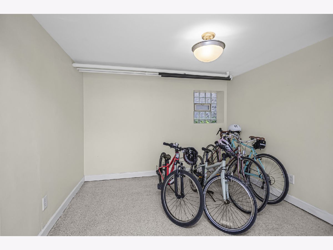
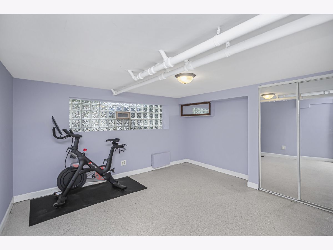
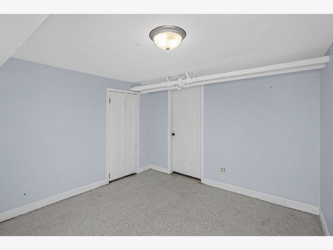
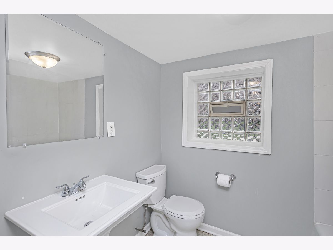
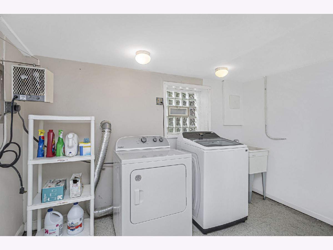
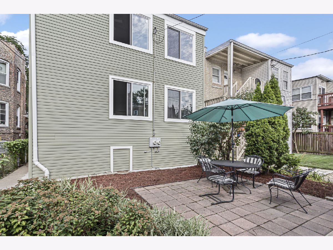
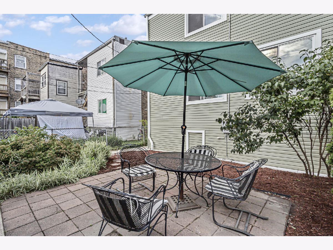
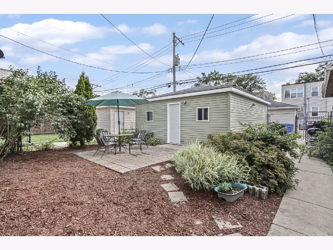
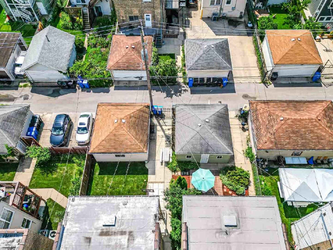
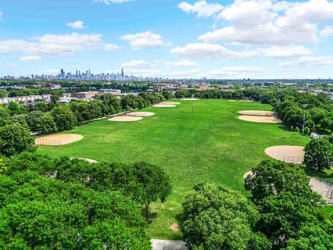
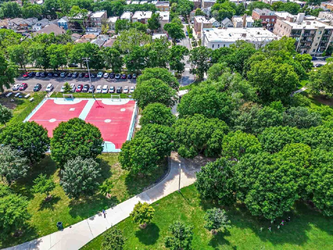
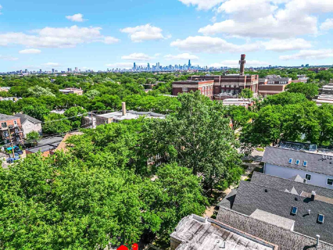
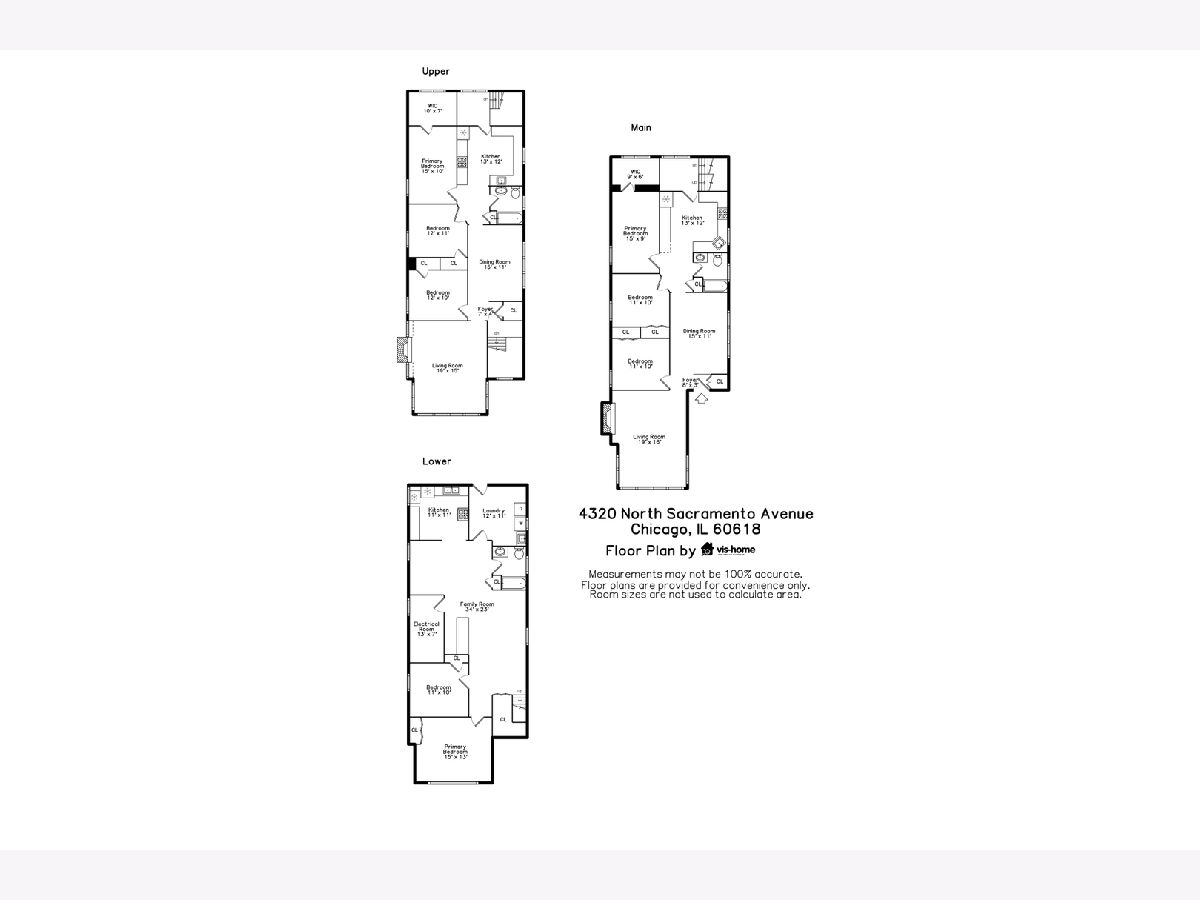
Room Specifics
Total Bedrooms: 8
Bedrooms Above Ground: 8
Bedrooms Below Ground: 0
Dimensions: —
Floor Type: —
Dimensions: —
Floor Type: —
Dimensions: —
Floor Type: —
Dimensions: —
Floor Type: —
Dimensions: —
Floor Type: —
Dimensions: —
Floor Type: —
Dimensions: —
Floor Type: —
Full Bathrooms: 3
Bathroom Amenities: Soaking Tub
Bathroom in Basement: —
Rooms: —
Basement Description: Finished,Rec/Family Area,Sleeping Area,Storage Space,Daylight
Other Specifics
| 2 | |
| — | |
| — | |
| — | |
| — | |
| 31 X 125 | |
| — | |
| — | |
| — | |
| — | |
| Not in DB | |
| — | |
| — | |
| — | |
| — |
Tax History
| Year | Property Taxes |
|---|---|
| 2015 | $6,901 |
| 2024 | $11,266 |
Contact Agent
Nearby Similar Homes
Nearby Sold Comparables
Contact Agent
Listing Provided By
IRPINO Real Estate, Inc.


