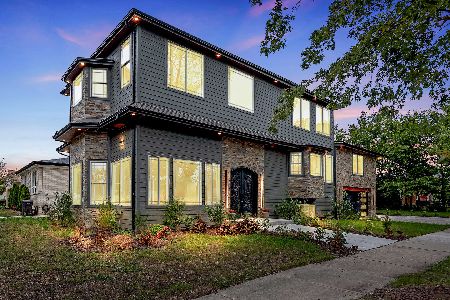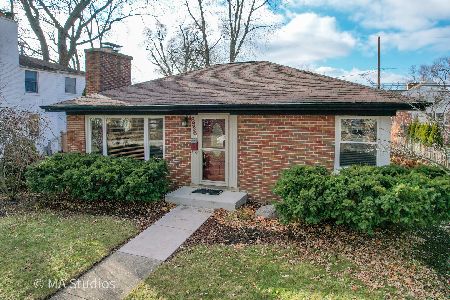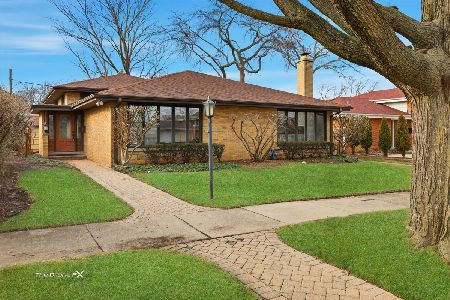4320 Suffield Court, Skokie, Illinois 60076
$825,000
|
Sold
|
|
| Status: | Closed |
| Sqft: | 4,252 |
| Cost/Sqft: | $206 |
| Beds: | 6 |
| Baths: | 4 |
| Year Built: | 1955 |
| Property Taxes: | $17,985 |
| Days On Market: | 2027 |
| Lot Size: | 0,21 |
Description
Look no further for the perfect blend of comfort, practicality, and space. Situated on a quiet street that dead ends into Devonshire Park, this 4,252 square foot home offers plenty of room for your family with 6 bedrooms plus a tandem room upstairs and 3.5 baths, all on a nearly quarter acre lot. Enjoy your chef's kitchen, remodeled in 2005, equipped with commercial grade appliances including a Viking oven and hood, Subzero fridge, as well as a Bosch dishwasher and double door Magnus wine cooler. The discerning eye will notice little design details like a movable island that nestles perfectly under the cabinets when not in use. There is no shortage of storage space with the expansive cabinet system that features practical shelving schemes. The granite counters and slate floors are not only gorgeous but durable as well. The kitchen seamlessly blends into the massive family room with wood burning fireplace and custom stained glass windows. Also right off the kitchen is a sliding glass door that opens to a two level deck and fenced in backyard with a newly restored shed, fire pit, and mature flowering trees. Entertain loved ones in your formal dining room and living room with beautiful hardwood floors, or retire to the study with a good book and the home's second wood burning fireplace. All bedrooms have hardwood floors and great closet space with either closet organizers or shelving systems. In addition to the master suite, a second bedroom is also en suite to a full bathroom. The master suite is truly remarkable in size and quality with a newly remodeled master bathroom that has double sinks, a standup shower, showpiece standalone tub, custom stained glass and two walk in closets with new organizers. There is also a large bonus room in the basement and a tall three car attached garage. The home is freshly painted with most of the hardwoods recently refinished and almost all of the blinds are brand new. This home is truly something to see.
Property Specifics
| Single Family | |
| — | |
| Colonial,Contemporary | |
| 1955 | |
| Partial | |
| — | |
| No | |
| 0.21 |
| Cook | |
| — | |
| — / Not Applicable | |
| None | |
| Public | |
| Public Sewer | |
| 10780323 | |
| 10154180130000 |
Nearby Schools
| NAME: | DISTRICT: | DISTANCE: | |
|---|---|---|---|
|
Grade School
Devonshire Elementary School |
68 | — | |
|
Middle School
Old Orchard Junior High School |
68 | Not in DB | |
|
High School
Niles North High School |
219 | Not in DB | |
Property History
| DATE: | EVENT: | PRICE: | SOURCE: |
|---|---|---|---|
| 15 Oct, 2020 | Sold | $825,000 | MRED MLS |
| 28 Jul, 2020 | Under contract | $874,900 | MRED MLS |
| 13 Jul, 2020 | Listed for sale | $874,900 | MRED MLS |
| 30 Oct, 2020 | Listed for sale | $0 | MRED MLS |
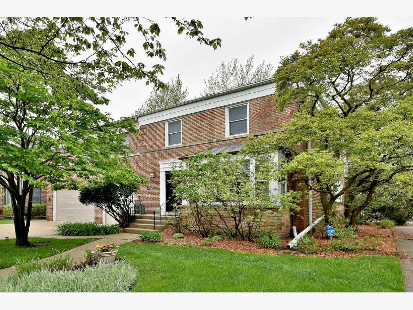
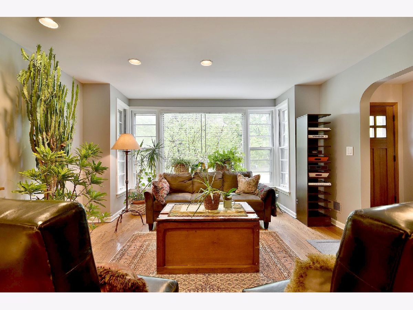
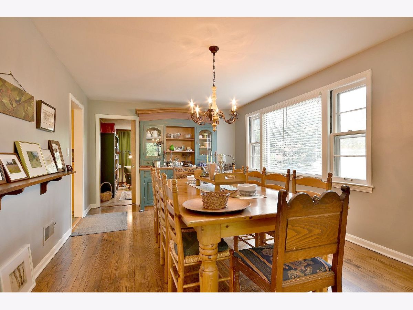
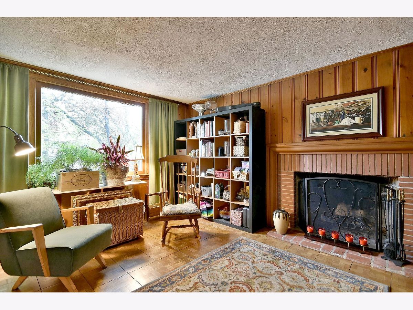
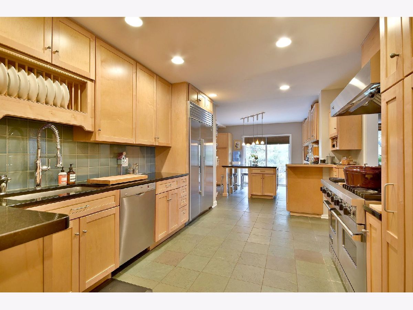
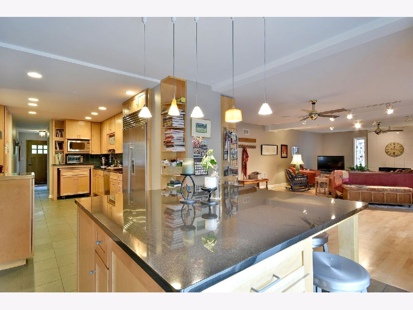
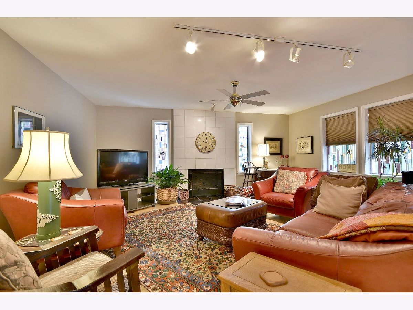
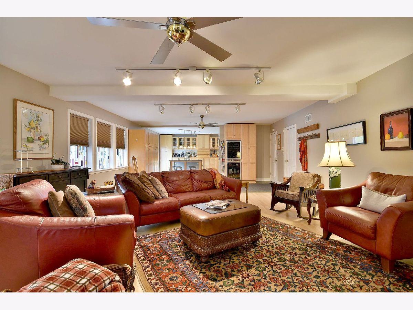
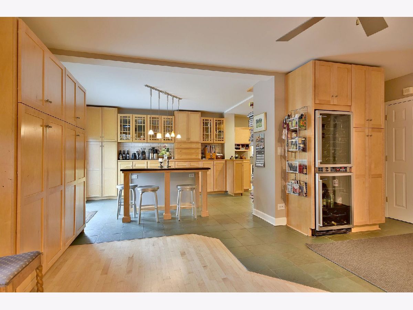
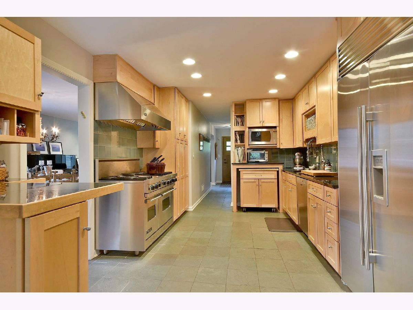
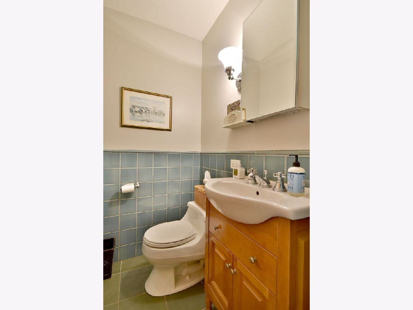
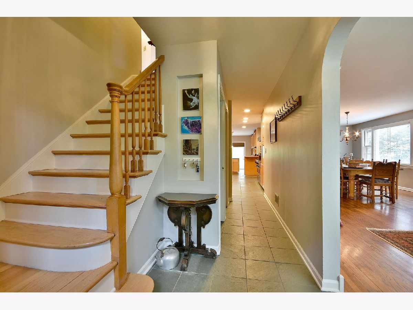
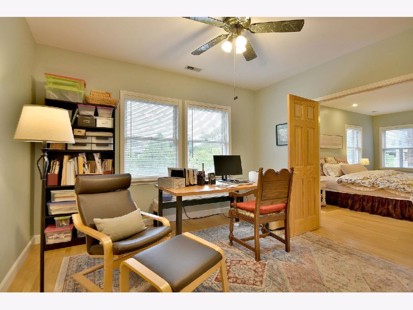
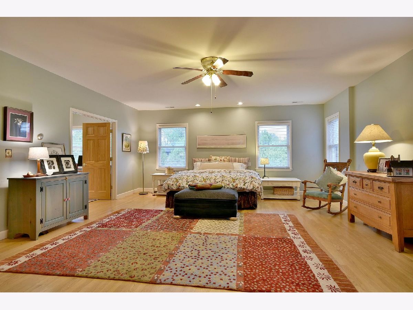
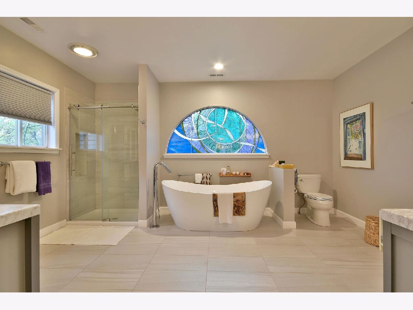
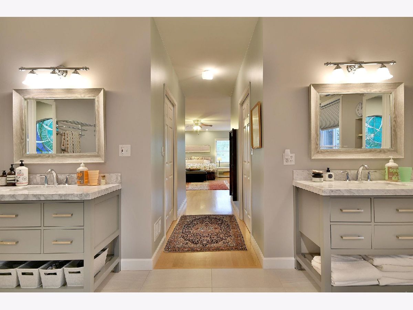
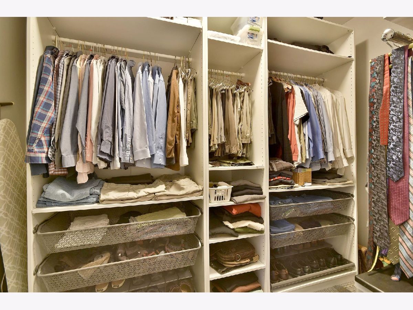
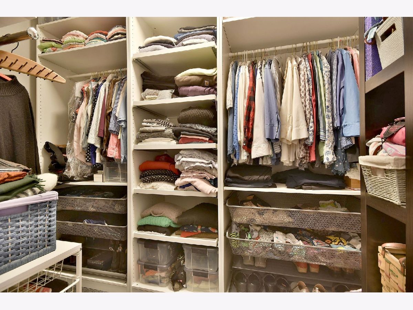
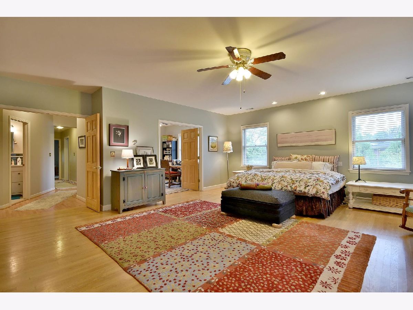
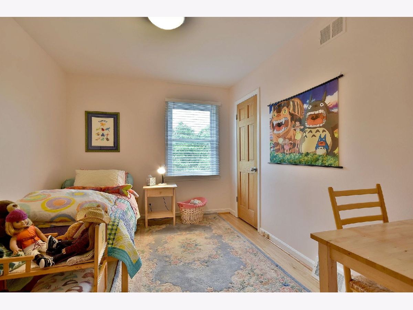
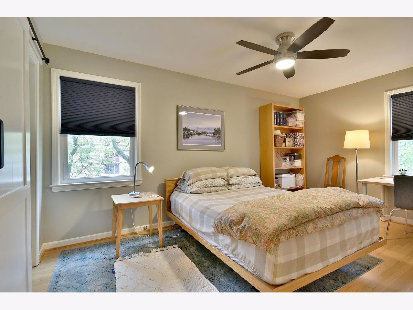
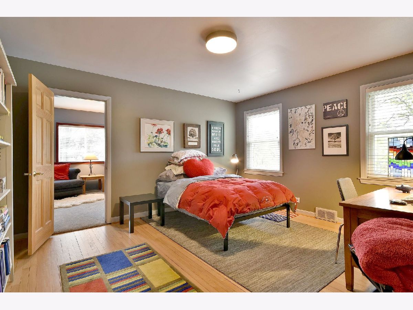
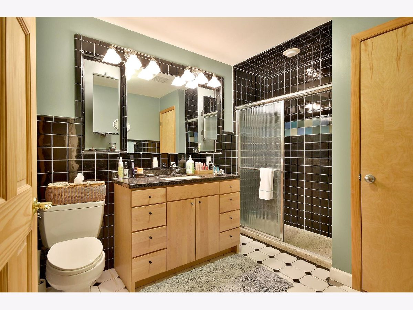
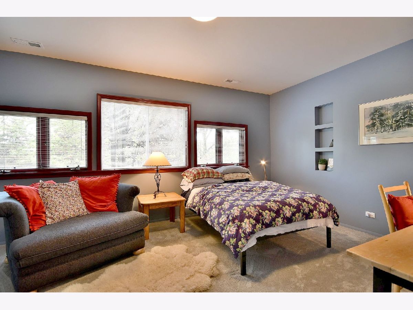
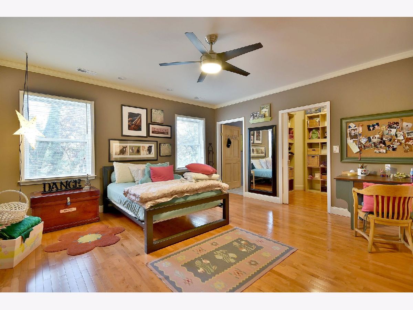
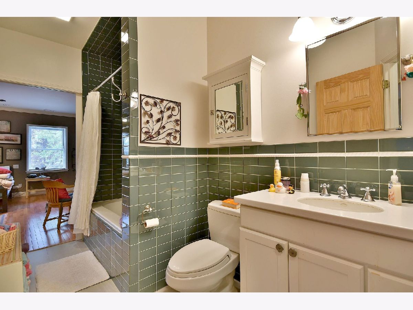
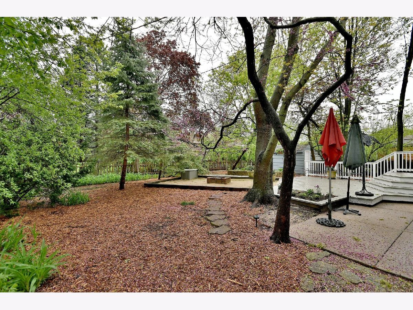
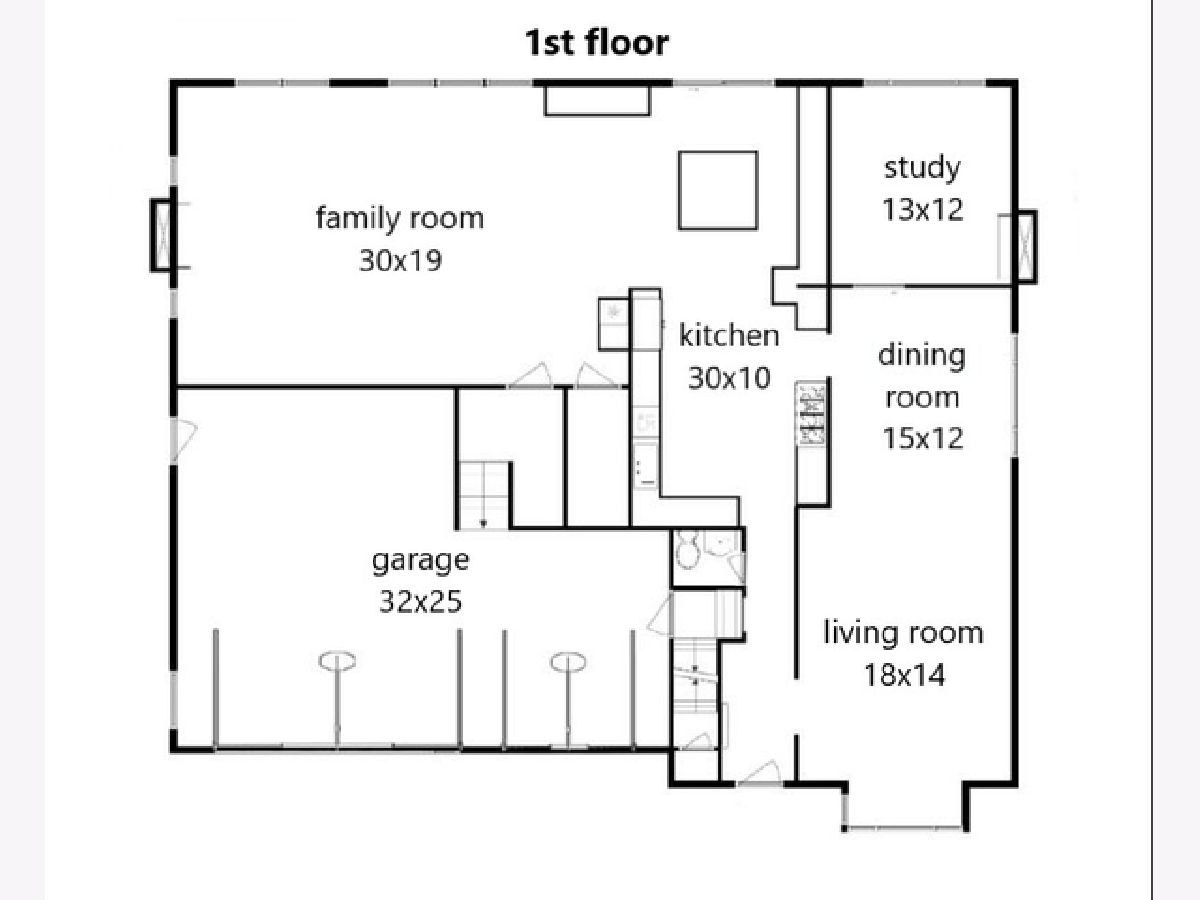
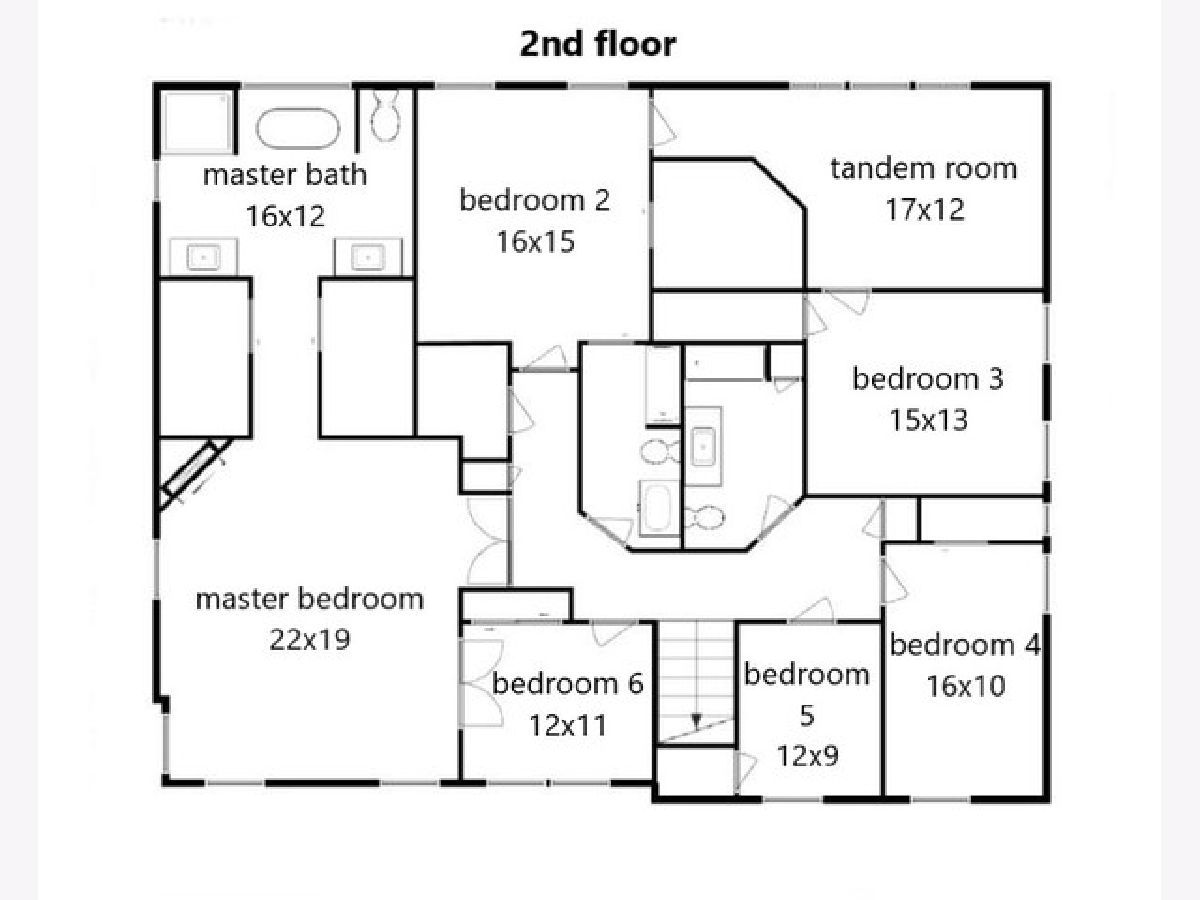
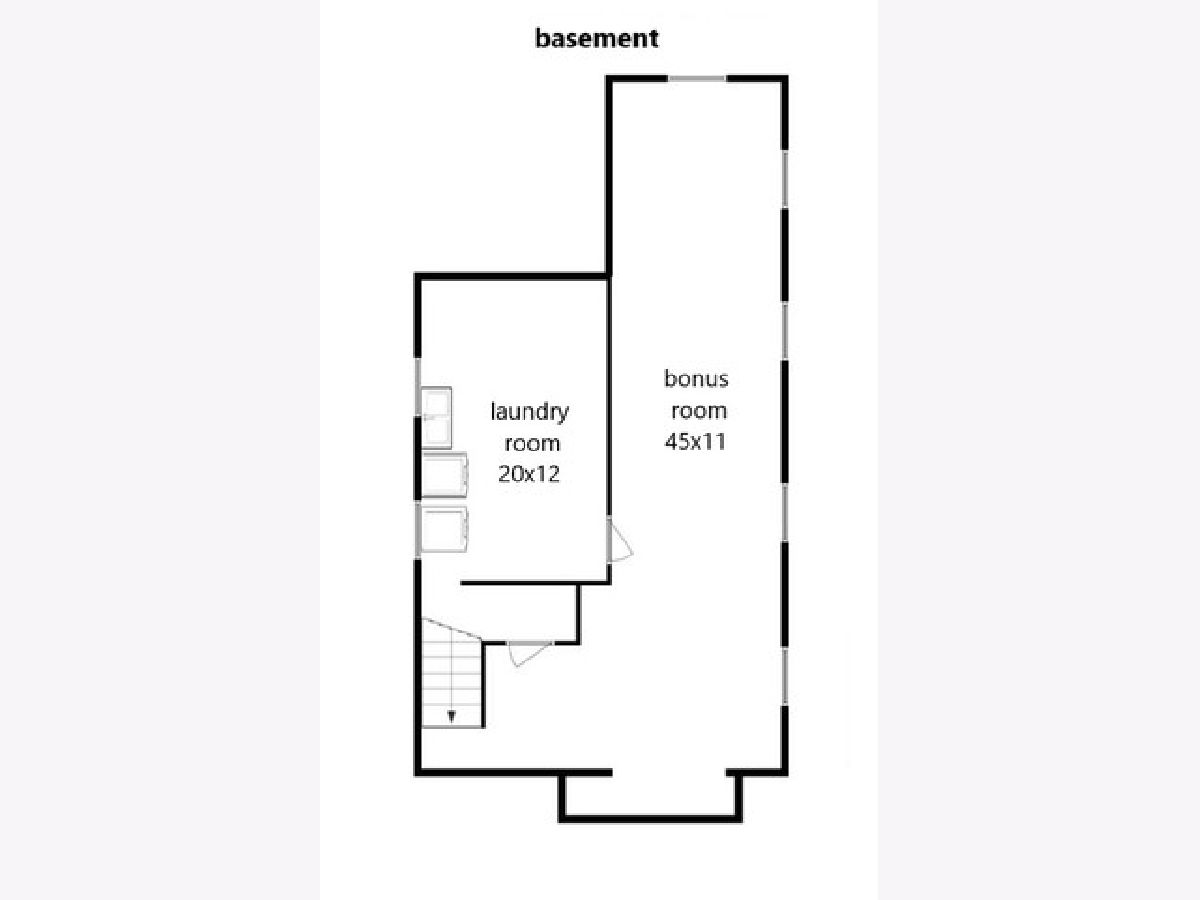
Room Specifics
Total Bedrooms: 6
Bedrooms Above Ground: 6
Bedrooms Below Ground: 0
Dimensions: —
Floor Type: Hardwood
Dimensions: —
Floor Type: Hardwood
Dimensions: —
Floor Type: Hardwood
Dimensions: —
Floor Type: —
Dimensions: —
Floor Type: —
Full Bathrooms: 4
Bathroom Amenities: Separate Shower,Double Sink,Soaking Tub
Bathroom in Basement: 0
Rooms: Bedroom 5,Bedroom 6,Tandem Room,Study,Foyer,Walk In Closet,Deck
Basement Description: Partially Finished,Crawl
Other Specifics
| 3 | |
| — | |
| Asphalt | |
| Deck, Patio, Storms/Screens, Fire Pit | |
| Fenced Yard,Landscaped | |
| 70X133 | |
| Full,Unfinished | |
| Full | |
| Hardwood Floors, Walk-In Closet(s) | |
| Double Oven, Range, Microwave, Dishwasher, High End Refrigerator, Washer, Dryer, Stainless Steel Appliance(s), Wine Refrigerator, Range Hood | |
| Not in DB | |
| Park, Pool, Tennis Court(s), Curbs, Sidewalks, Street Lights, Street Paved | |
| — | |
| — | |
| Wood Burning, Gas Log, Gas Starter |
Tax History
| Year | Property Taxes |
|---|---|
| 2020 | $17,985 |
Contact Agent
Nearby Similar Homes
Nearby Sold Comparables
Contact Agent
Listing Provided By
RE/MAX Properties Northwest



