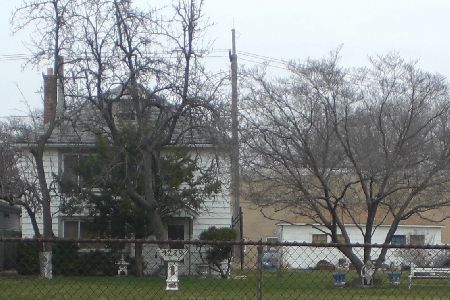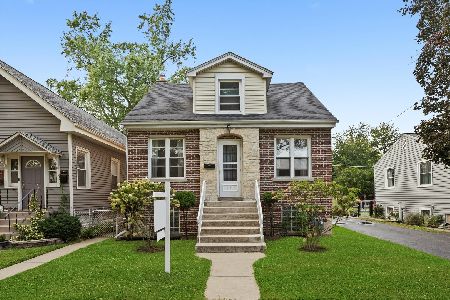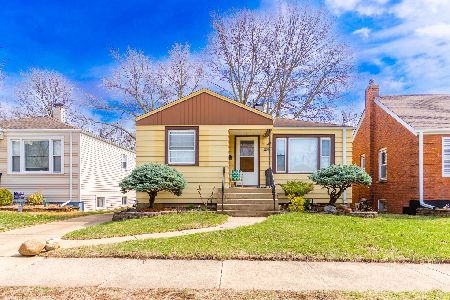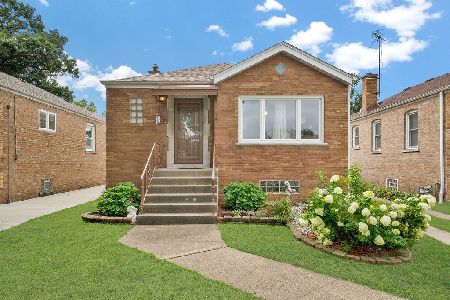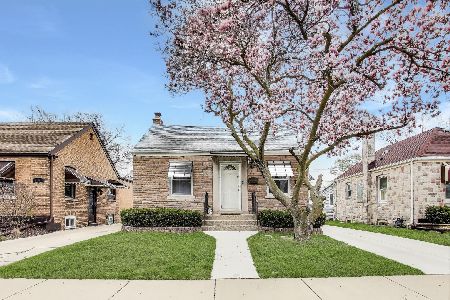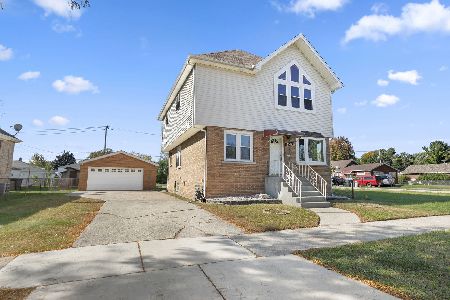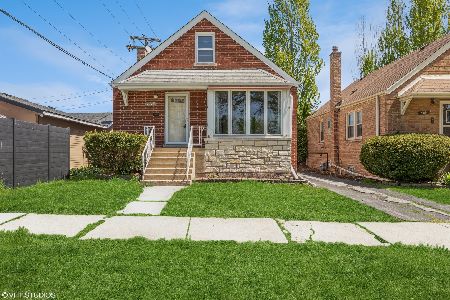4323 Clinton Avenue, Stickney, Illinois 60402
$245,000
|
Sold
|
|
| Status: | Closed |
| Sqft: | 920 |
| Cost/Sqft: | $272 |
| Beds: | 3 |
| Baths: | 2 |
| Year Built: | 1953 |
| Property Taxes: | $4,129 |
| Days On Market: | 2289 |
| Lot Size: | 0,11 |
Description
Spacious and Gracious, Large well-maintained Brick Raised Ranch in Stickney! This home features 3 bedrooms and 2 full baths. The Kitchen has stainless steel appliances and an abundant amount of counter top space. The basement has a family room, full bath similar to a five star hotel spa, and laundry room. Side drive leads to 3 car garage. Backyard features a deck and a swimming pool. Don't wait! Schedule a showing before interest rates go up!
Property Specifics
| Single Family | |
| — | |
| — | |
| 1953 | |
| Full | |
| — | |
| No | |
| 0.11 |
| Cook | |
| — | |
| 0 / Not Applicable | |
| None | |
| Lake Michigan,Public | |
| Public Sewer | |
| 10477763 | |
| 19063040210000 |
Property History
| DATE: | EVENT: | PRICE: | SOURCE: |
|---|---|---|---|
| 18 Dec, 2015 | Sold | $219,999 | MRED MLS |
| 2 Nov, 2015 | Under contract | $219,999 | MRED MLS |
| — | Last price change | $249,999 | MRED MLS |
| 5 Jun, 2015 | Listed for sale | $269,000 | MRED MLS |
| 27 Sep, 2019 | Sold | $245,000 | MRED MLS |
| 26 Aug, 2019 | Under contract | $249,900 | MRED MLS |
| 7 Aug, 2019 | Listed for sale | $249,900 | MRED MLS |
Room Specifics
Total Bedrooms: 3
Bedrooms Above Ground: 3
Bedrooms Below Ground: 0
Dimensions: —
Floor Type: Carpet
Dimensions: —
Floor Type: Carpet
Full Bathrooms: 2
Bathroom Amenities: Whirlpool,Soaking Tub
Bathroom in Basement: 1
Rooms: No additional rooms
Basement Description: Finished
Other Specifics
| 2.5 | |
| — | |
| Concrete | |
| — | |
| — | |
| 4968 | |
| — | |
| None | |
| First Floor Bedroom, First Floor Full Bath, Walk-In Closet(s) | |
| — | |
| Not in DB | |
| Pool | |
| — | |
| — | |
| — |
Tax History
| Year | Property Taxes |
|---|---|
| 2015 | $5,152 |
| 2019 | $4,129 |
Contact Agent
Nearby Similar Homes
Nearby Sold Comparables
Contact Agent
Listing Provided By
RE/MAX Partners

