4324 Winterberry Avenue, Naperville, Illinois 60564
$775,000
|
Sold
|
|
| Status: | Closed |
| Sqft: | 3,600 |
| Cost/Sqft: | $222 |
| Beds: | 4 |
| Baths: | 4 |
| Year Built: | 2015 |
| Property Taxes: | $15,951 |
| Days On Market: | 1793 |
| Lot Size: | 0,29 |
Description
WOW! One of a Kind North Facing Home in Highly Desirable Ashwood Park that will leave you with House Envy if You Miss Out! OVER $136,000 were spent in UPGRADES and It Shows! Award Winning District 204 Schools! Fantastic Curb Appeal with 3 Car Garage! Grand Two Story Entry Way with Custom Tile Flooring and Gorgeous Custom Walnut Staircase with Wrought Iron Spindles. Beautiful Gleaming Acacia Hardwood Hand Scraped Floors Throughout Most of the Main Floor. Large 1st Floor In-Law Suite features Vaulted Ceilings BONUS In-Room Kitchenette Area, Walk In Closet with Organizer and Ensuite Bathroom with Heated Floors & Stand Up Shower and Private Access to Backyard Patio. Private Office with French Doors is Perfect for E-learning or Working from Home. Open Concept Living at it's Best with HUGE Custom White Kitchen with 42" Custom Maple Brakur Cabinets & Glass Doors, Quartz Countertops, High End SS Appliances, DOUBLE Island and Breakfast Bar leads into Dining Room/Eat In Area with Additional Butlers Pantry, Vaulted Ceiling and Panoramic Views of the Backyard! Great Design and Planning went into Building This Home! Enormous Family Room is the Perfect Place for Entertaining or Relaxing By The Fire and Watching a Movie with High Ceilings as well! 1st and 2nd Floor Laundry Rooms! Primary Bedroom Suite with Cathedral Ceilings, Electric Shades and Massive Ensuite Bathroom with Custom Two Person Rain Shower and Body Jets, Soaking Clawfoot Tub, HUGE Double Sink Vanity & Extremely Large Primary Closet with Organizers and BONUS Work Out Room or Private Office. Second and Third bedrooms Are Generous in Size and Share a Jack and Jill Bathroom with Double Sinks and Tub/Shower Combo with Glass Door. Basement has Epoxy Coated Floors and Waiting for its Finishing Touches. Oversized Wood Deck with Pergola overlooks Scenic Open Space Backyard Perfect for Entertaining and Cooking Out with Outdoor Kitchen with Refrigerator and Built in Grill. Ashwood Park Community Features On-Site Elementary School, $8 Million Dollar Luxury Clubhouse, Multiple Pools, Biking/Walking Trails, Exercise Facilities and more!
Property Specifics
| Single Family | |
| — | |
| — | |
| 2015 | |
| Full | |
| — | |
| No | |
| 0.29 |
| Will | |
| Ashwood Park | |
| 1400 / Annual | |
| Clubhouse,Exercise Facilities,Pool | |
| Lake Michigan | |
| Public Sewer | |
| 11039742 | |
| 0701172100060000 |
Nearby Schools
| NAME: | DISTRICT: | DISTANCE: | |
|---|---|---|---|
|
Grade School
Peterson Elementary School |
204 | — | |
|
Middle School
Scullen Middle School |
204 | Not in DB | |
|
High School
Waubonsie Valley High School |
204 | Not in DB | |
Property History
| DATE: | EVENT: | PRICE: | SOURCE: |
|---|---|---|---|
| 3 Nov, 2015 | Sold | $836,815 | MRED MLS |
| 28 Mar, 2015 | Under contract | $711,750 | MRED MLS |
| 10 Sep, 2014 | Listed for sale | $711,750 | MRED MLS |
| 12 Dec, 2016 | Under contract | $0 | MRED MLS |
| 13 Sep, 2016 | Listed for sale | $0 | MRED MLS |
| 4 Jun, 2021 | Sold | $775,000 | MRED MLS |
| 22 Apr, 2021 | Under contract | $799,000 | MRED MLS |
| 1 Apr, 2021 | Listed for sale | $799,000 | MRED MLS |
| 12 Jul, 2024 | Sold | $1,115,000 | MRED MLS |
| 18 Jun, 2024 | Under contract | $1,089,000 | MRED MLS |
| 31 May, 2024 | Listed for sale | $1,089,000 | MRED MLS |
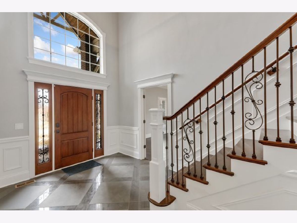
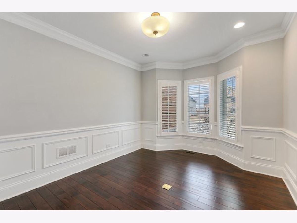
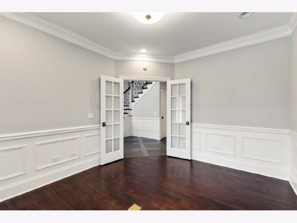
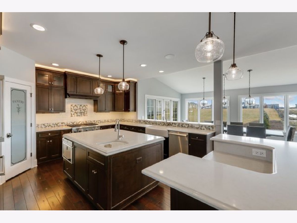
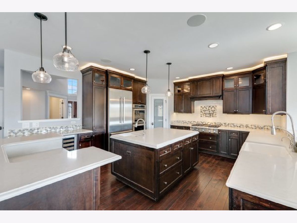
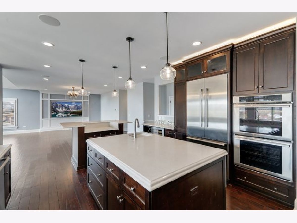
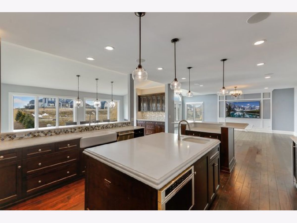
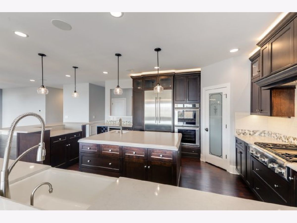
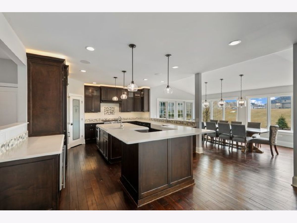
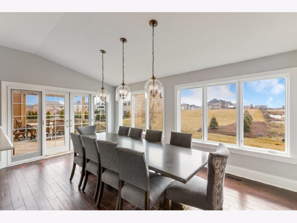
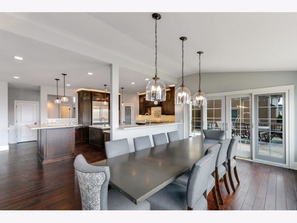
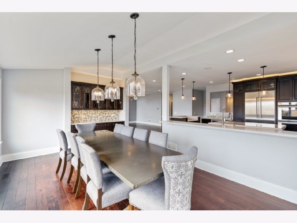
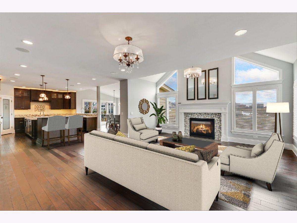
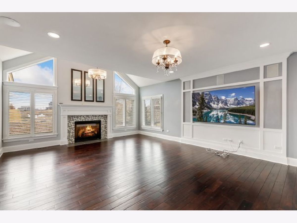
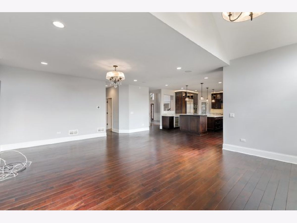
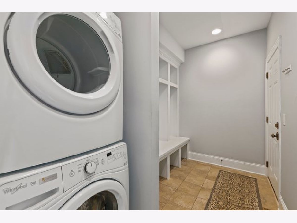
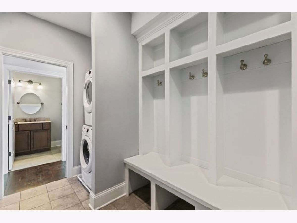
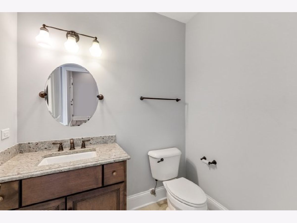
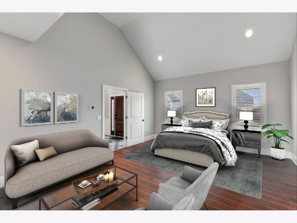
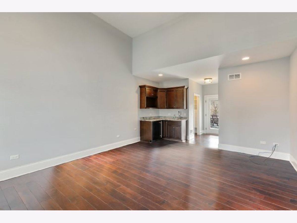
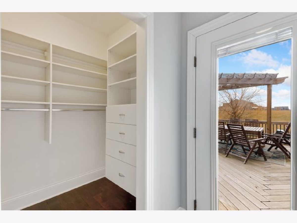
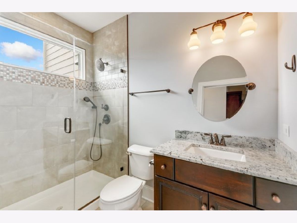
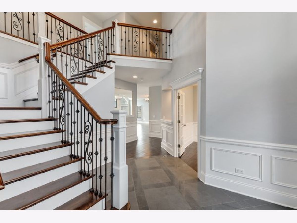
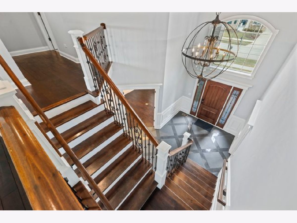
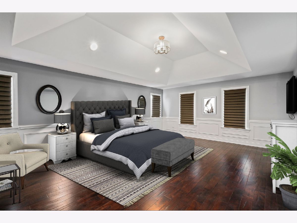
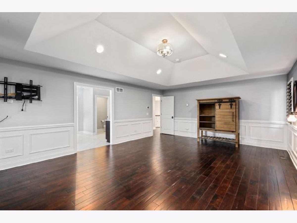
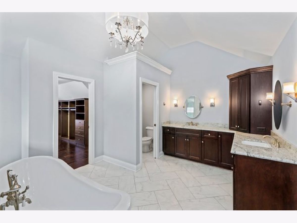
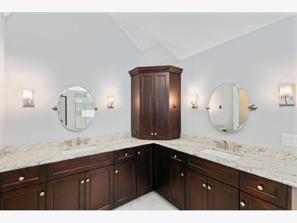
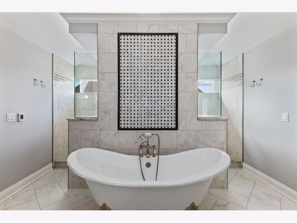
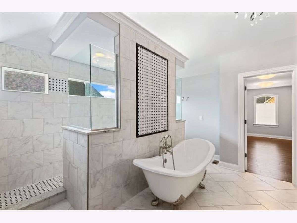
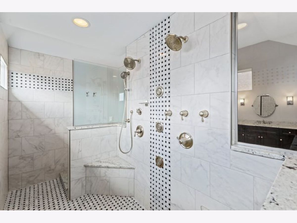
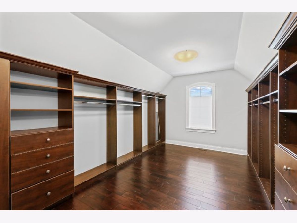
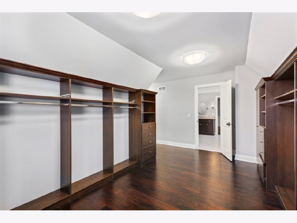
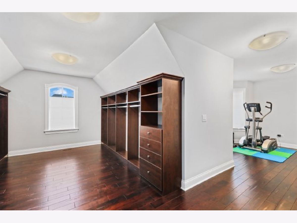
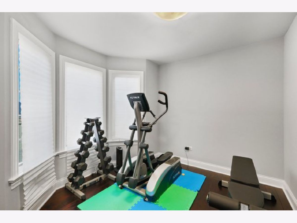
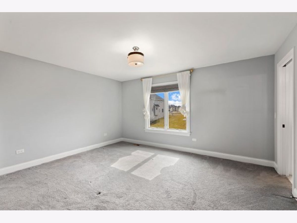
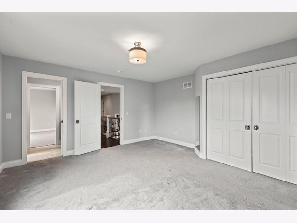
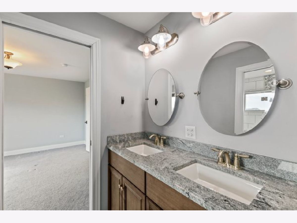
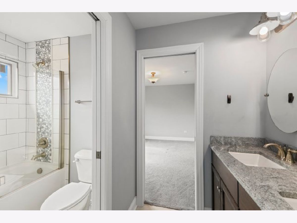
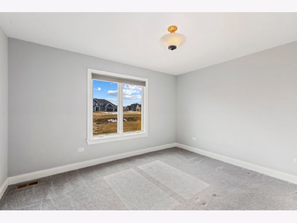
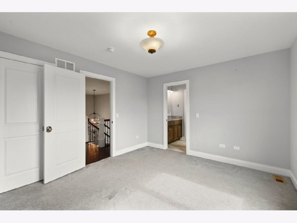
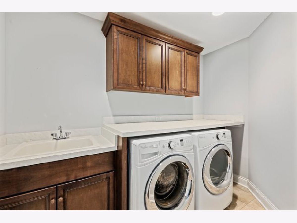
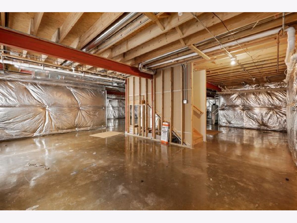
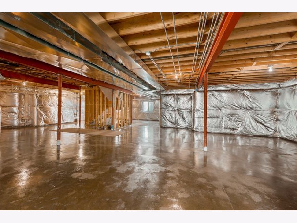
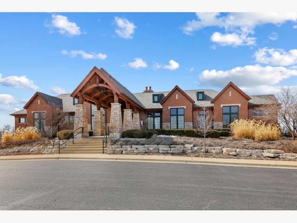
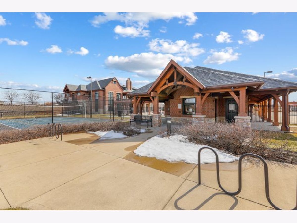
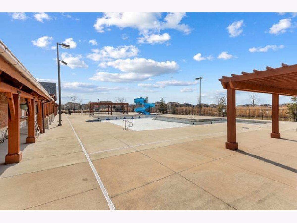
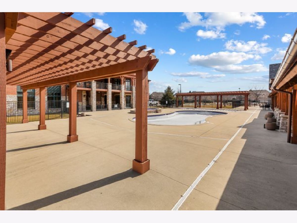
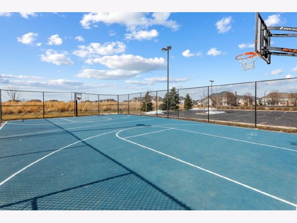
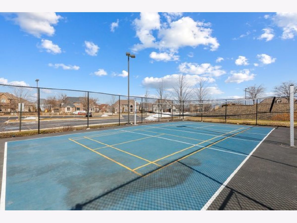
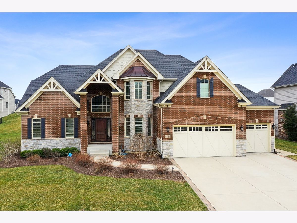
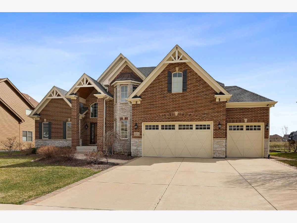
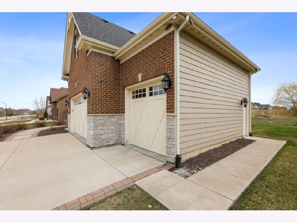
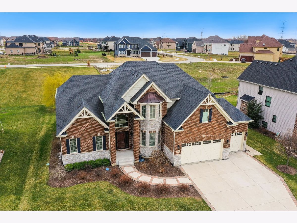
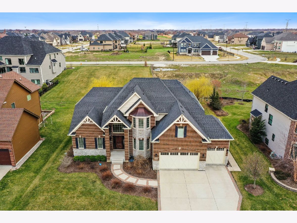
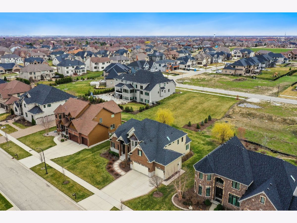
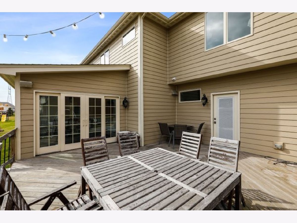
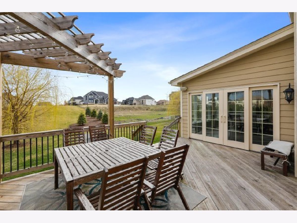
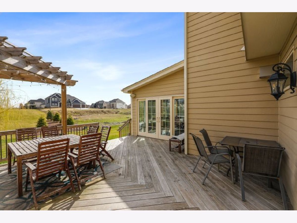
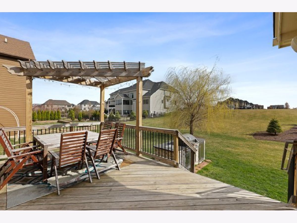
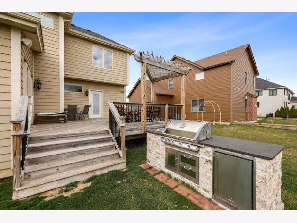
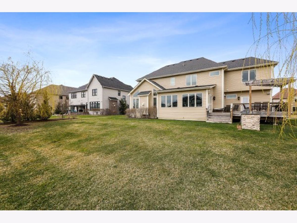
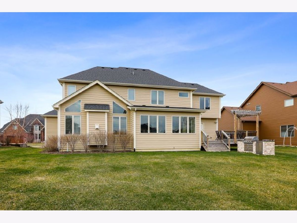
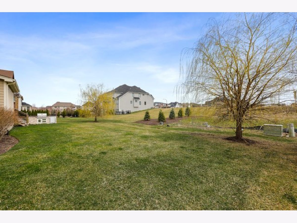
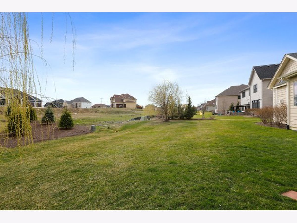
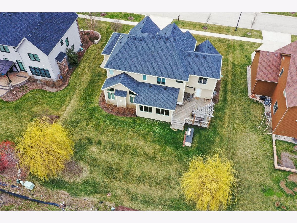
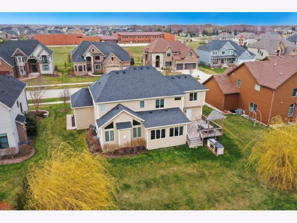
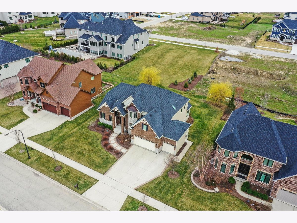
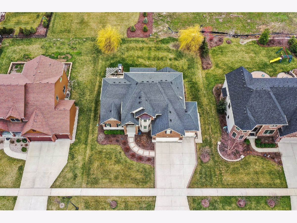
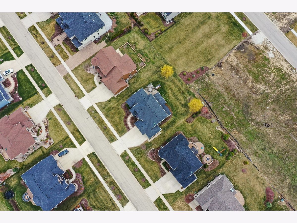
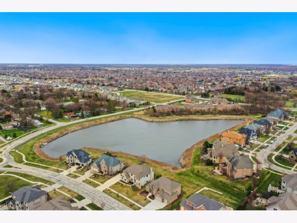
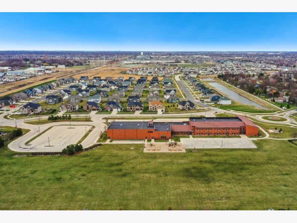
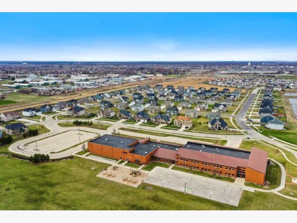
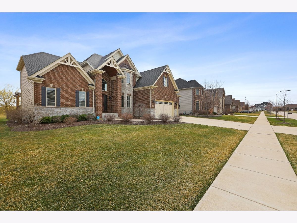
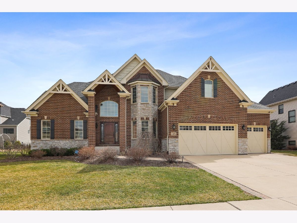
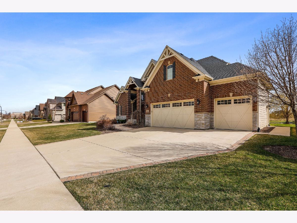
Room Specifics
Total Bedrooms: 4
Bedrooms Above Ground: 4
Bedrooms Below Ground: 0
Dimensions: —
Floor Type: Carpet
Dimensions: —
Floor Type: Carpet
Dimensions: —
Floor Type: Hardwood
Full Bathrooms: 4
Bathroom Amenities: Separate Shower,Double Sink,Full Body Spray Shower,Double Shower,Soaking Tub
Bathroom in Basement: 0
Rooms: Foyer,Office,Walk In Closet,Exercise Room,Other Room
Basement Description: Unfinished
Other Specifics
| 3 | |
| — | |
| — | |
| Deck, Outdoor Grill | |
| — | |
| 90X136X90X136 | |
| — | |
| Full | |
| Vaulted/Cathedral Ceilings, Hardwood Floors, First Floor Bedroom, First Floor Full Bath, Built-in Features, Walk-In Closet(s) | |
| Double Oven, Microwave, Dishwasher, High End Refrigerator, Washer, Dryer, Wine Refrigerator, Cooktop, Range Hood | |
| Not in DB | |
| Clubhouse, Park, Pool, Tennis Court(s), Street Lights, Street Paved | |
| — | |
| — | |
| Gas Log |
Tax History
| Year | Property Taxes |
|---|---|
| 2015 | $53 |
| 2021 | $15,951 |
| 2024 | $17,438 |
Contact Agent
Nearby Similar Homes
Nearby Sold Comparables
Contact Agent
Listing Provided By
Redfin Corporation




