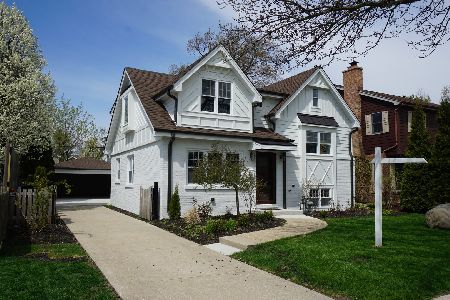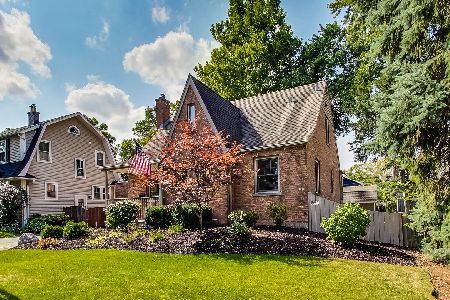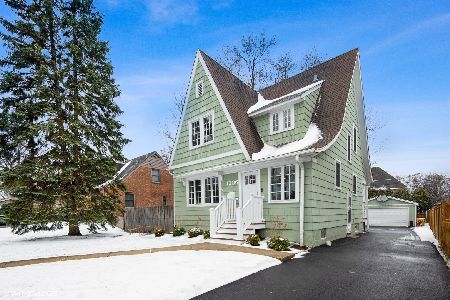4324 Wolf Road, Western Springs, Illinois 60558
$690,000
|
Sold
|
|
| Status: | Closed |
| Sqft: | 2,969 |
| Cost/Sqft: | $242 |
| Beds: | 4 |
| Baths: | 5 |
| Year Built: | 2001 |
| Property Taxes: | $16,285 |
| Days On Market: | 2745 |
| Lot Size: | 0,16 |
Description
NEW VIRTUAL TOUR!Old Town Brick Gem Built in 2001! Steps From Metra, Shopping, Restaurants! Over 4,000sf of Finished Space! 4.5 Bathrooms! Hardwood Throughout First Floor. Kitchen Updated With Cambria Quartz Countertops and Stainless Appliances. Family Room Looks Out To Gorgeous, Professionally Landscaped Backyard. Backyard Is Fenced-In As Well! Elegant Wood-Clad Windows Are 5 feet High Or More In Many Rooms Providing Ample Light Throughout The Home. Additional Play Room Located Adjacent to Family Room Is Perfect For Another Private Room. Grand 20' High Foyer Includes Beautiful Chandelier. All Bedrooms Have Walk-In Closets! Master Bedroom Is Expansive and Expertly Updated. Jacuzzi Tub, Separate Shower, Double Vanity! 2 Bedrooms Share Double Vanity In Jack and Jill Bathroom, While 4th Bedroom Has Its Own Full Bathroom! Vaulted. Deep Basement Was Finished and Has Large Family Area, 5th Bedroom, Bathroom, and Tons of Storage. Driveway configured to Enter/Exit Easily Without Backing Out!
Property Specifics
| Single Family | |
| — | |
| Traditional | |
| 2001 | |
| Full | |
| — | |
| No | |
| 0.16 |
| Cook | |
| Old Town | |
| 0 / Not Applicable | |
| None | |
| Lake Michigan | |
| Public Sewer | |
| 10026174 | |
| 18064050230000 |
Nearby Schools
| NAME: | DISTRICT: | DISTANCE: | |
|---|---|---|---|
|
Grade School
John Laidlaw Elementary School |
101 | — | |
|
Middle School
Mcclure Junior High School |
101 | Not in DB | |
|
High School
Lyons Twp High School |
204 | Not in DB | |
Property History
| DATE: | EVENT: | PRICE: | SOURCE: |
|---|---|---|---|
| 15 Nov, 2018 | Sold | $690,000 | MRED MLS |
| 17 Oct, 2018 | Under contract | $719,000 | MRED MLS |
| — | Last price change | $749,900 | MRED MLS |
| 21 Jul, 2018 | Listed for sale | $749,900 | MRED MLS |
Room Specifics
Total Bedrooms: 5
Bedrooms Above Ground: 4
Bedrooms Below Ground: 1
Dimensions: —
Floor Type: Carpet
Dimensions: —
Floor Type: Carpet
Dimensions: —
Floor Type: Carpet
Dimensions: —
Floor Type: —
Full Bathrooms: 5
Bathroom Amenities: Separate Shower
Bathroom in Basement: 1
Rooms: Play Room,Bedroom 5
Basement Description: Finished
Other Specifics
| 2.5 | |
| Concrete Perimeter | |
| Concrete | |
| Stamped Concrete Patio | |
| Fenced Yard,Landscaped | |
| 50X142 | |
| Pull Down Stair | |
| Full | |
| Vaulted/Cathedral Ceilings, Hardwood Floors | |
| Stainless Steel Appliance(s) | |
| Not in DB | |
| Pool, Tennis Courts, Sidewalks, Street Lights, Street Paved | |
| — | |
| — | |
| Gas Log |
Tax History
| Year | Property Taxes |
|---|---|
| 2018 | $16,285 |
Contact Agent
Nearby Similar Homes
Nearby Sold Comparables
Contact Agent
Listing Provided By
d'aprile properties












