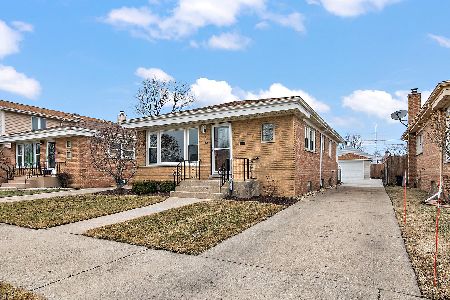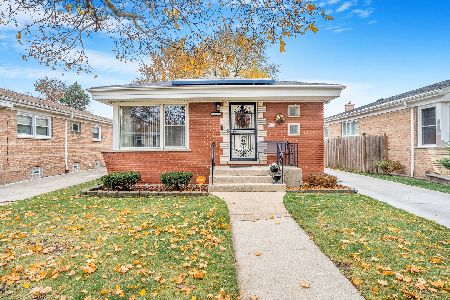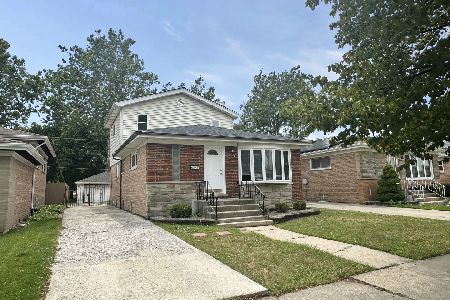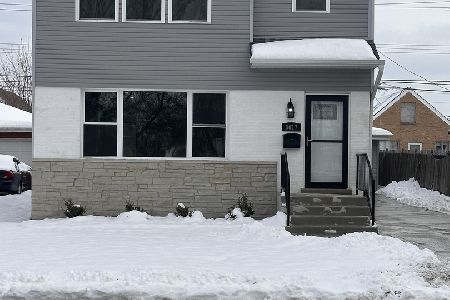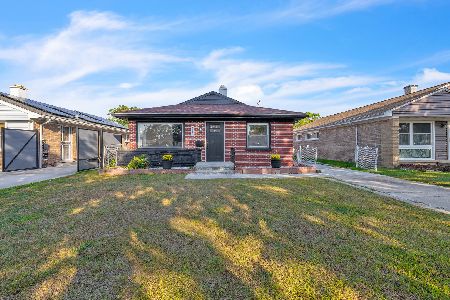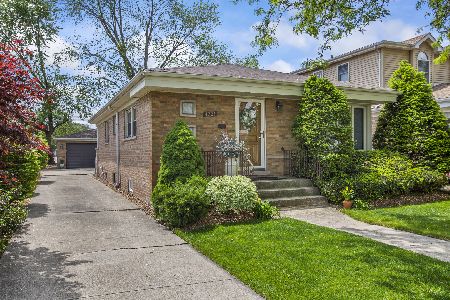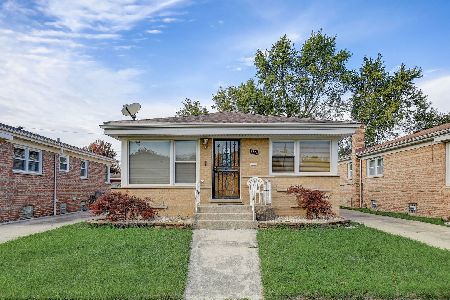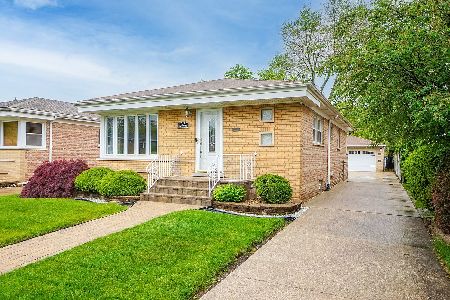4325 77th Place, Ashburn, Chicago, Illinois 60652
$330,000
|
Sold
|
|
| Status: | Closed |
| Sqft: | 1,989 |
| Cost/Sqft: | $168 |
| Beds: | 5 |
| Baths: | 2 |
| Year Built: | 1955 |
| Property Taxes: | $3,661 |
| Days On Market: | 1595 |
| Lot Size: | 0,12 |
Description
If you are looking for a large Chicago home, look no further. This beautiful home features 5 bedrooms! All hardwood floors including the 3 upstairs bedrooms. Large living room can also accommodate a dining area if needed. Open staircase leads to 2nd floor addition. Updated kitchen with solid surface countertops. Remodeled main floor bathroom in 2019. Ceiling fans in every room. Must see the 3 large upper level bedrooms including a huge owner's suite. Plenty of room for any size furniture. This home also features a full finished basement with bar, great for entertaining. Nice size fenced back yard. The garage is 1 car however there is extra space on side and may be able to convert to fit 2 cars. Home's roof is 7 years old. Main level furnace and A/C were replaced in 2020. Maintenance free home ready to move in. Roof was replaced in 2014. Great location close to transportation and all area amenities including airport and expressway. Shopping, dining, schools all close by.
Property Specifics
| Single Family | |
| — | |
| — | |
| 1955 | |
| Full | |
| — | |
| No | |
| 0.12 |
| Cook | |
| — | |
| — / Not Applicable | |
| None | |
| Lake Michigan | |
| Public Sewer | |
| 11209264 | |
| 19274080100000 |
Property History
| DATE: | EVENT: | PRICE: | SOURCE: |
|---|---|---|---|
| 22 Nov, 2021 | Sold | $330,000 | MRED MLS |
| 27 Oct, 2021 | Under contract | $334,900 | MRED MLS |
| — | Last price change | $344,900 | MRED MLS |
| 3 Sep, 2021 | Listed for sale | $344,900 | MRED MLS |
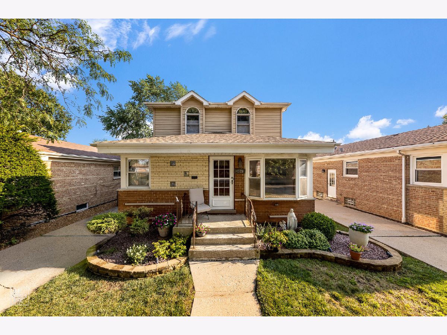
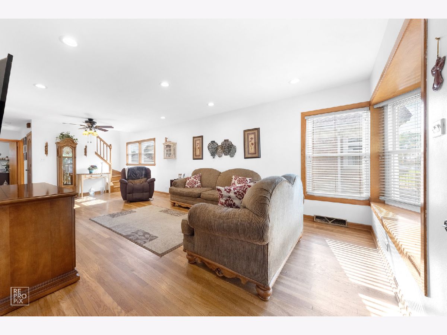
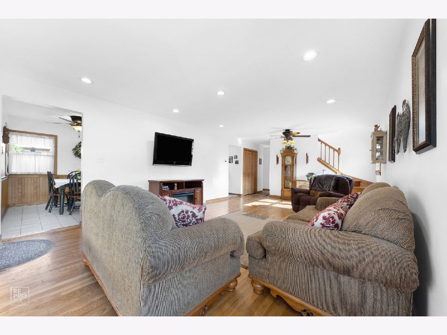
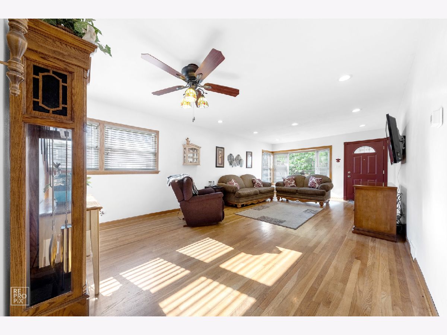
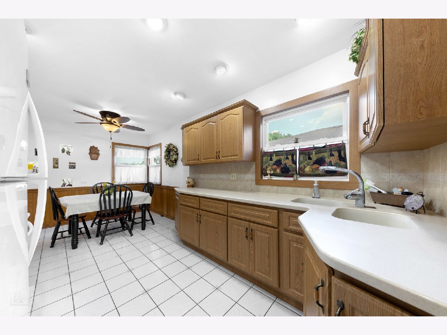
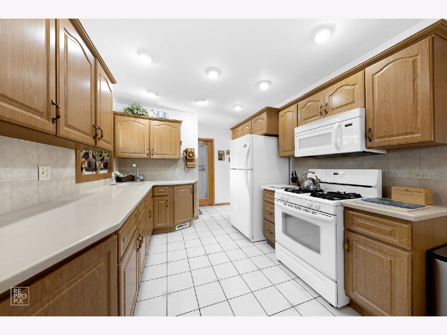
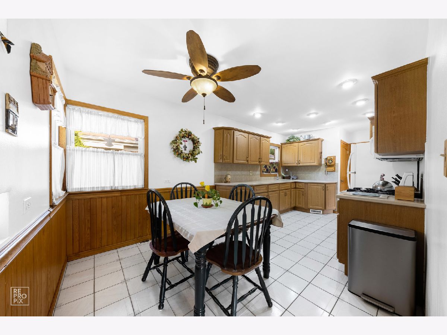
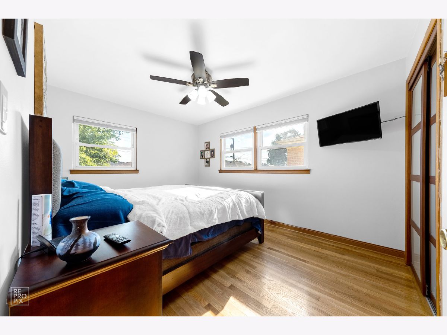
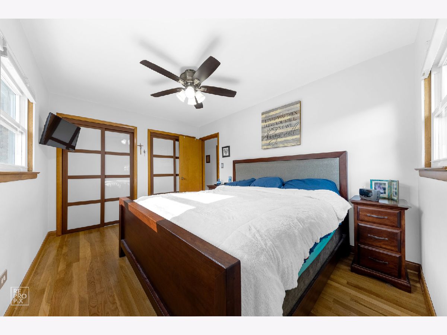
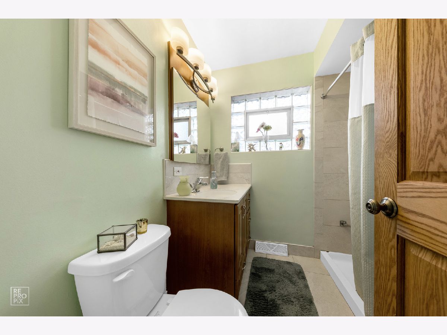
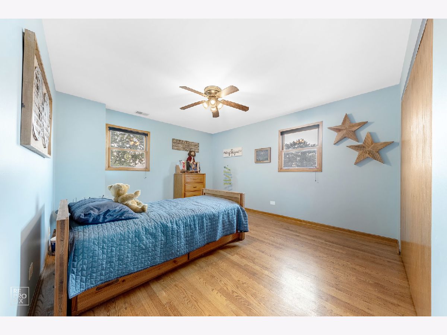
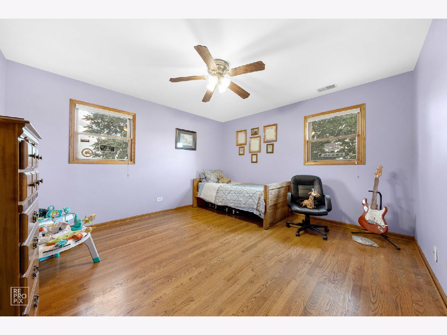
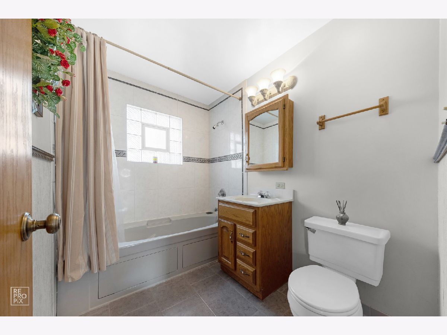
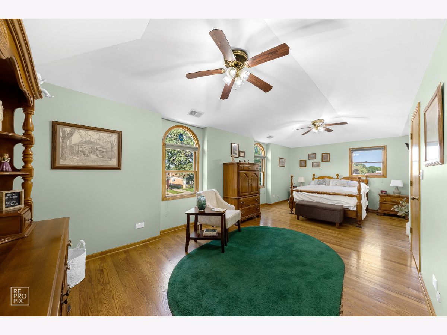
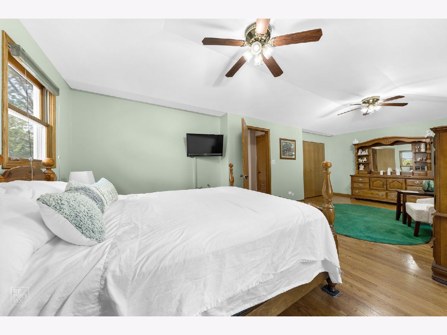
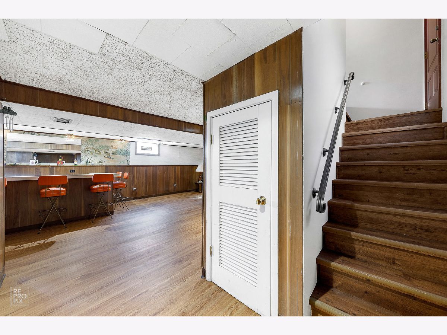
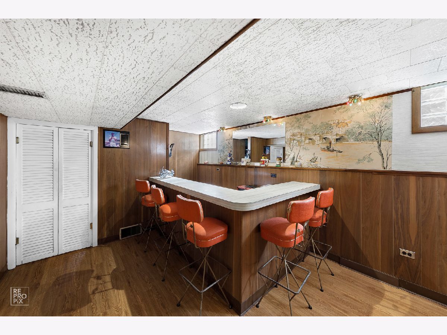
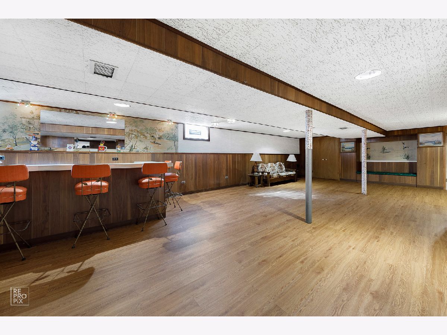
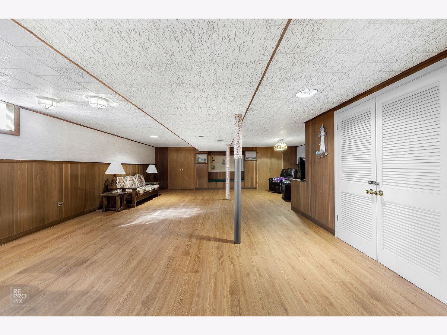
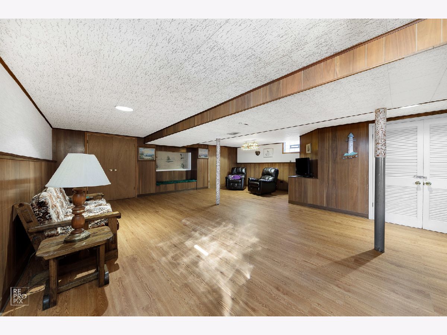
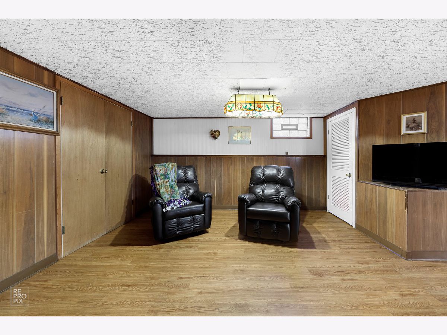
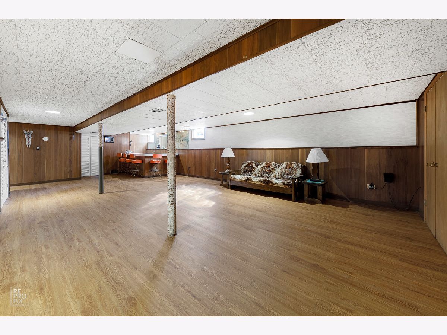
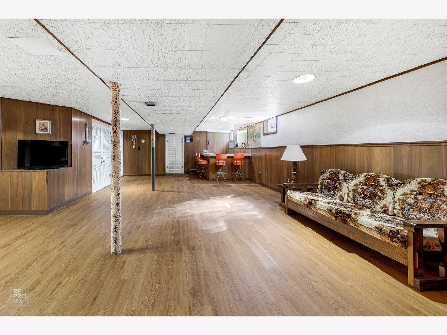
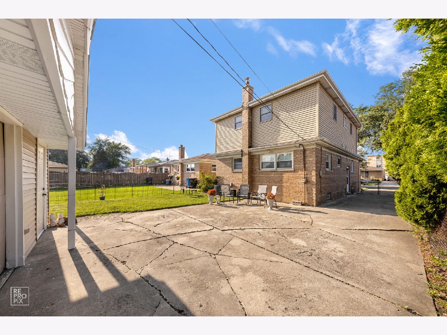
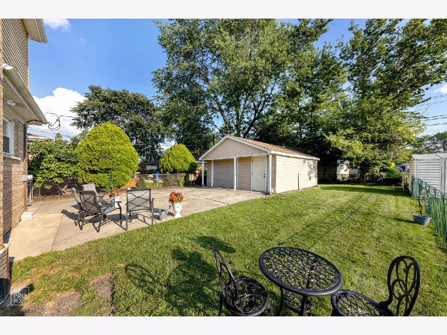
Room Specifics
Total Bedrooms: 5
Bedrooms Above Ground: 5
Bedrooms Below Ground: 0
Dimensions: —
Floor Type: Hardwood
Dimensions: —
Floor Type: Hardwood
Dimensions: —
Floor Type: Hardwood
Dimensions: —
Floor Type: —
Full Bathrooms: 2
Bathroom Amenities: Whirlpool
Bathroom in Basement: 0
Rooms: Bedroom 5
Basement Description: Finished
Other Specifics
| 1 | |
| Concrete Perimeter | |
| Concrete,Side Drive | |
| Patio, Storms/Screens | |
| Fenced Yard | |
| 35 X 125 | |
| — | |
| None | |
| Bar-Dry, Hardwood Floors | |
| Range, Microwave, Refrigerator | |
| Not in DB | |
| Curbs, Sidewalks, Street Lights, Street Paved | |
| — | |
| — | |
| — |
Tax History
| Year | Property Taxes |
|---|---|
| 2021 | $3,661 |
Contact Agent
Nearby Similar Homes
Nearby Sold Comparables
Contact Agent
Listing Provided By
Shedor Realty Group

