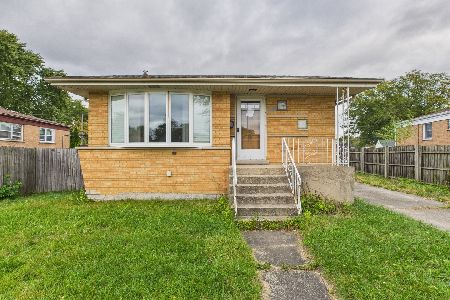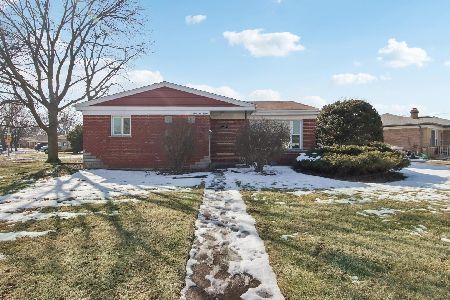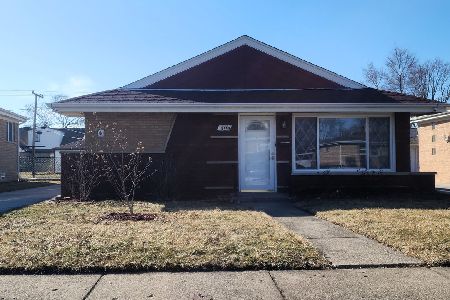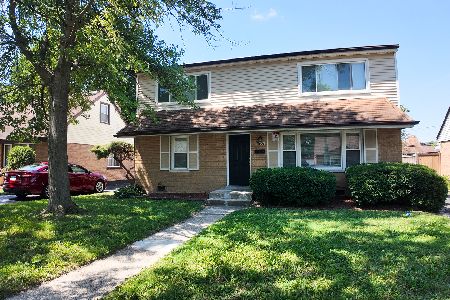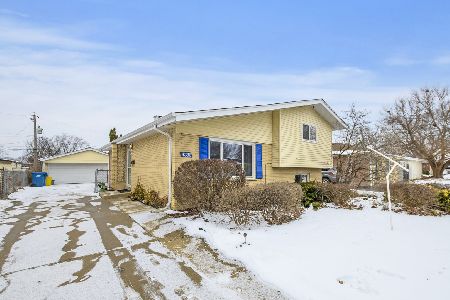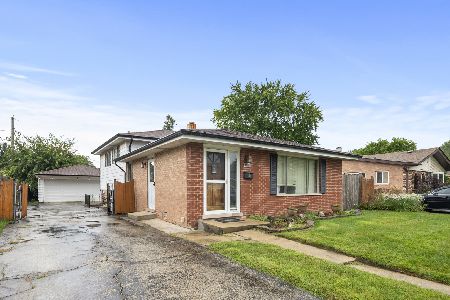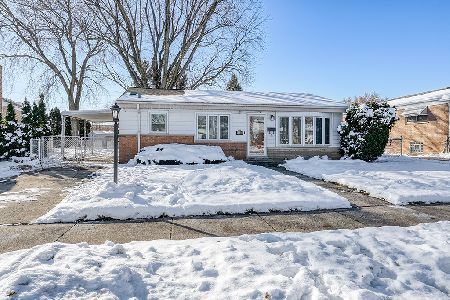4325 Linecrest Drive, Alsip, Illinois 60803
$305,000
|
Sold
|
|
| Status: | Closed |
| Sqft: | 1,029 |
| Cost/Sqft: | $301 |
| Beds: | 3 |
| Baths: | 2 |
| Year Built: | 1961 |
| Property Taxes: | $2,403 |
| Days On Market: | 690 |
| Lot Size: | 0,15 |
Description
You simply must see this easy to love, sturdy brick raised ranch with a basement, well cared for by its long-term owner. Inside, find a relaxing living room with a large bay window. An extra spacious eat-in kitchen showcases quality wood cabinets and stainless steel appliances, seamlessly floating into a versatile room addition (extended dining area/den/tv room). Two sparkling ceramic tile bathrooms. The nicely finished, look-out basement features modern recessed lighting (no ugly paneling here), with an L-shaped family room ideal for entertaining, a laundry room, and a second bathroom. An extra-wide solid-concrete driveway leads to a two-car garage. The privacy-fenced backyard includes a porch off the back door leading to a deck and brick-paver patio, perfect for outdoor entertaining. Found in the popular Lincecrest Manor neighborhood, this home offers peaceful location, far from traffic while being just minutes away from essential amenities, making it an excellent purchase. Don't miss out; schedule your viewing before this wonderful home is gone.
Property Specifics
| Single Family | |
| — | |
| — | |
| 1961 | |
| — | |
| RAISED RANCH | |
| No | |
| 0.15 |
| Cook | |
| Linecrest Manor | |
| — / Not Applicable | |
| — | |
| — | |
| — | |
| 12019490 | |
| 24224220160000 |
Nearby Schools
| NAME: | DISTRICT: | DISTANCE: | |
|---|---|---|---|
|
Grade School
Stony Creek Elementary School |
126 | — | |
|
Middle School
Prairie Junior High School |
126 | Not in DB | |
|
High School
A B Shepard High School (campus |
218 | Not in DB | |
Property History
| DATE: | EVENT: | PRICE: | SOURCE: |
|---|---|---|---|
| 10 Jun, 2024 | Sold | $305,000 | MRED MLS |
| 30 Apr, 2024 | Under contract | $309,873 | MRED MLS |
| — | Last price change | $314,873 | MRED MLS |
| 11 Apr, 2024 | Listed for sale | $314,873 | MRED MLS |






















Room Specifics
Total Bedrooms: 3
Bedrooms Above Ground: 3
Bedrooms Below Ground: 0
Dimensions: —
Floor Type: —
Dimensions: —
Floor Type: —
Full Bathrooms: 2
Bathroom Amenities: Separate Shower
Bathroom in Basement: 1
Rooms: —
Basement Description: Finished
Other Specifics
| 2 | |
| — | |
| Concrete,Side Drive | |
| — | |
| — | |
| 60X100X34X28X114 | |
| Unfinished | |
| — | |
| — | |
| — | |
| Not in DB | |
| — | |
| — | |
| — | |
| — |
Tax History
| Year | Property Taxes |
|---|---|
| 2024 | $2,403 |
Contact Agent
Nearby Similar Homes
Nearby Sold Comparables
Contact Agent
Listing Provided By
RE/MAX 10 in the Park

