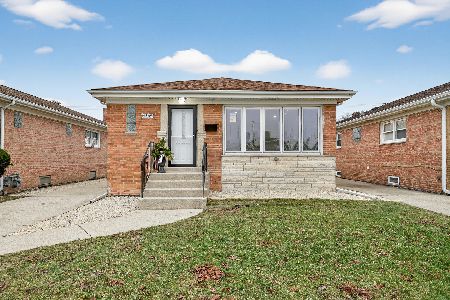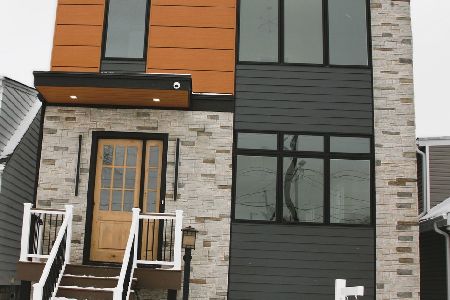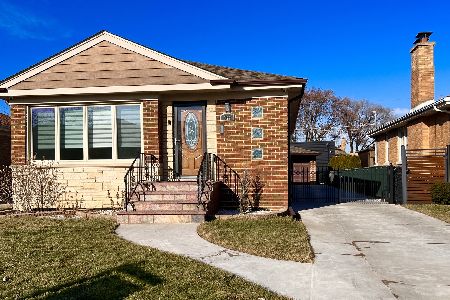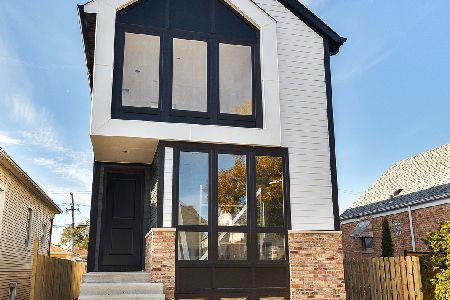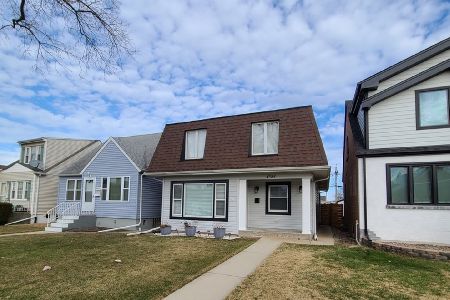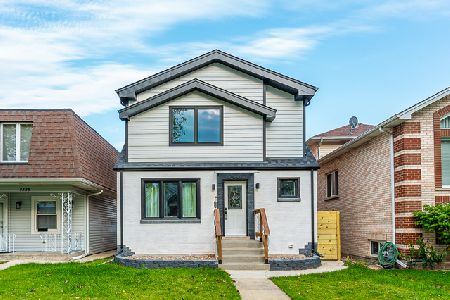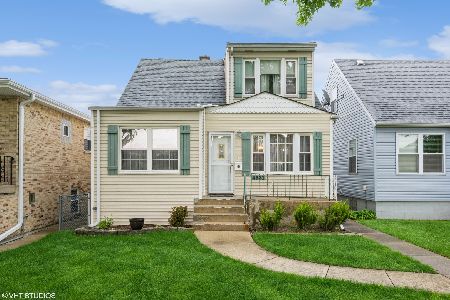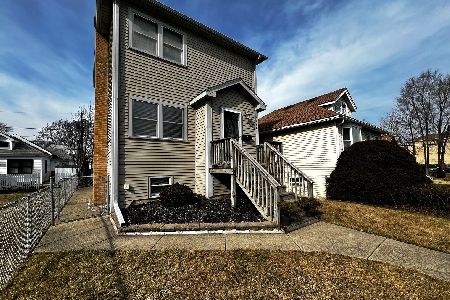4325 Newcastle Avenue, Harwood Heights, Illinois 60706
$221,000
|
Sold
|
|
| Status: | Closed |
| Sqft: | 1,882 |
| Cost/Sqft: | $117 |
| Beds: | 3 |
| Baths: | 2 |
| Year Built: | 1954 |
| Property Taxes: | $5,638 |
| Days On Market: | 3427 |
| Lot Size: | 0,09 |
Description
Your search has come to an end!! This 1882 square foot updated 3 bedroom 2 full bathroom home features hardwood floors throughout the living room & dining room areas!! 2 year old eat in kitchen features updated cabinets, granite counters, & a butcher block ready to help you prepare any meal! Huge master bedroom with a walk in closet & a separate attached loft area!! Exterior includes a beautiful deck accessible off the kitchen area ready for entertaining!! A/C unit, Roof & siding 4 years old!! Brand new sub flooring throughout the kitchen & second floor!! Conditioned crawl space!!
Property Specifics
| Single Family | |
| — | |
| — | |
| 1954 | |
| None | |
| — | |
| No | |
| 0.09 |
| Cook | |
| — | |
| 0 / Not Applicable | |
| None | |
| Lake Michigan,Public | |
| Public Sewer | |
| 09343765 | |
| 13183070170000 |
Nearby Schools
| NAME: | DISTRICT: | DISTANCE: | |
|---|---|---|---|
|
Grade School
Union Ridge Elementary School |
86 | — | |
|
Middle School
Union Ridge Elementary School |
86 | Not in DB | |
|
High School
Ridgewood Comm High School |
234 | Not in DB | |
Property History
| DATE: | EVENT: | PRICE: | SOURCE: |
|---|---|---|---|
| 25 Jul, 2011 | Sold | $173,000 | MRED MLS |
| 27 Jun, 2011 | Under contract | $179,900 | MRED MLS |
| — | Last price change | $189,900 | MRED MLS |
| 11 May, 2011 | Listed for sale | $189,900 | MRED MLS |
| 28 Nov, 2016 | Sold | $221,000 | MRED MLS |
| 23 Sep, 2016 | Under contract | $220,000 | MRED MLS |
| 15 Sep, 2016 | Listed for sale | $220,000 | MRED MLS |
| 28 Apr, 2023 | Sold | $405,000 | MRED MLS |
| 21 Mar, 2023 | Under contract | $415,000 | MRED MLS |
| 13 Mar, 2023 | Listed for sale | $415,000 | MRED MLS |
Room Specifics
Total Bedrooms: 3
Bedrooms Above Ground: 3
Bedrooms Below Ground: 0
Dimensions: —
Floor Type: Wood Laminate
Dimensions: —
Floor Type: Wood Laminate
Full Bathrooms: 2
Bathroom Amenities: Soaking Tub
Bathroom in Basement: 0
Rooms: Loft
Basement Description: Crawl
Other Specifics
| 2 | |
| — | |
| — | |
| Deck, Porch | |
| Fenced Yard | |
| 124X30 | |
| — | |
| None | |
| Skylight(s), Hardwood Floors, First Floor Laundry, First Floor Full Bath | |
| Range, Dishwasher, Refrigerator, Washer, Dryer | |
| Not in DB | |
| — | |
| — | |
| — | |
| — |
Tax History
| Year | Property Taxes |
|---|---|
| 2011 | $6,903 |
| 2016 | $5,638 |
| 2023 | $6,065 |
Contact Agent
Nearby Similar Homes
Nearby Sold Comparables
Contact Agent
Listing Provided By
Zerillo Realty Inc.

