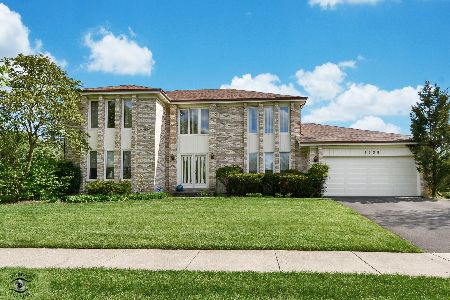4325 Terri Lyn Lane, Northbrook, Illinois 60062
$615,000
|
Sold
|
|
| Status: | Closed |
| Sqft: | 3,127 |
| Cost/Sqft: | $200 |
| Beds: | 4 |
| Baths: | 5 |
| Year Built: | 1985 |
| Property Taxes: | $12,156 |
| Days On Market: | 2420 |
| Lot Size: | 0,28 |
Description
Beautiful spacious 5 bedroom/4.1 bath colonial in very desirable Wood Oaks Glen.Gorgeous updated kitchen w/granite counters,custom cabinetry,Subzero,Miele and Thermador stainless steel appliances.Great family room and living room with stunning marble surround fireplace.Expansive luxury master suite with huge walk-in closet,dressing room,double sinks and new master shower and bathroom.3 additional spacious bedrooms and 3 full bathrooms on the second level.1st floor office or bedroom,1st floor laundry/mud room.Newer roof,windows,mechanicals & appliances.Incredible finished basement w/huge play area,bar w/refrigerator,full bathroom,bedroom/exercise room,lots of storage.Sprinkling/security systems.Professionally landscaped yard & large patio.The Noise Barrier Wall on the lot's west side keeps the inside of the house quiet and tollway noise significantly reduced on the outside.Great location near park,school,shopping.This home truly has it all!Come hear the QUIET & see this incredible home!
Property Specifics
| Single Family | |
| — | |
| Colonial | |
| 1985 | |
| Full | |
| — | |
| No | |
| 0.28 |
| Cook | |
| Wood Oaks Glen | |
| 0 / Not Applicable | |
| None | |
| Lake Michigan | |
| Public Sewer | |
| 10410734 | |
| 04073060030000 |
Nearby Schools
| NAME: | DISTRICT: | DISTANCE: | |
|---|---|---|---|
|
Grade School
Hickory Point Elementary School |
27 | — | |
|
Middle School
Wood Oaks Junior High School |
27 | Not in DB | |
|
High School
Glenbrook North High School |
225 | Not in DB | |
Property History
| DATE: | EVENT: | PRICE: | SOURCE: |
|---|---|---|---|
| 6 Sep, 2019 | Sold | $615,000 | MRED MLS |
| 12 Aug, 2019 | Under contract | $625,000 | MRED MLS |
| — | Last price change | $639,000 | MRED MLS |
| 10 Jun, 2019 | Listed for sale | $639,000 | MRED MLS |
Room Specifics
Total Bedrooms: 5
Bedrooms Above Ground: 4
Bedrooms Below Ground: 1
Dimensions: —
Floor Type: Carpet
Dimensions: —
Floor Type: Carpet
Dimensions: —
Floor Type: Carpet
Dimensions: —
Floor Type: —
Full Bathrooms: 5
Bathroom Amenities: Double Sink
Bathroom in Basement: 1
Rooms: Bedroom 5,Office,Recreation Room,Foyer,Utility Room-Lower Level,Walk In Closet,Breakfast Room
Basement Description: Finished,Unfinished
Other Specifics
| 2 | |
| — | |
| — | |
| Patio | |
| Landscaped | |
| 86X137X85X134 | |
| — | |
| Full | |
| Skylight(s), Bar-Wet, First Floor Bedroom, First Floor Laundry, Built-in Features, Walk-In Closet(s) | |
| Double Oven, Microwave, Dishwasher, High End Refrigerator, Washer, Dryer, Disposal, Stainless Steel Appliance(s), Cooktop, Built-In Oven | |
| Not in DB | |
| Tennis Courts, Sidewalks, Street Lights, Street Paved | |
| — | |
| — | |
| Gas Log, Gas Starter |
Tax History
| Year | Property Taxes |
|---|---|
| 2019 | $12,156 |
Contact Agent
Nearby Similar Homes
Nearby Sold Comparables
Contact Agent
Listing Provided By
@properties






