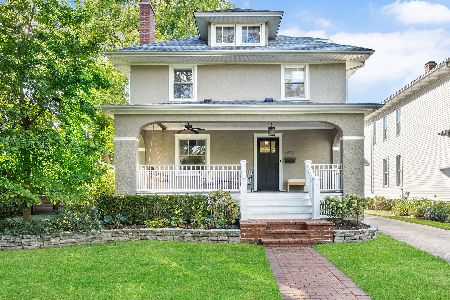4326 Lawn Avenue, Western Springs, Illinois 60558
$565,000
|
Sold
|
|
| Status: | Closed |
| Sqft: | 2,370 |
| Cost/Sqft: | $244 |
| Beds: | 3 |
| Baths: | 3 |
| Year Built: | 1960 |
| Property Taxes: | $13,435 |
| Days On Market: | 1807 |
| Lot Size: | 0,00 |
Description
This expanded split level resides on a tree lined street, in the coveted Old Town neighborhood of Western Springs. The home is bright and airy and flows nicely between the different levels. The main level has a cozy and welcome living room with french doors leading to the family room with a fireplace. Perfect for wintery nights with a fire and a movie. The second floor has a large kitchen complete with island, sky lights and a dining area with a sliding door to the deck overlooking the landscaped yard and paver walkway and patio. Whether you are entertaining in the family room, cooking in the kitchen or relaxing in the family room, you can enjoy views of the private and beautifully landscaped backyard. The third level has a skylight and two generously sized bedrooms plus a large primary bedroom with en suite. The partially finished lower level is perfect for a home office or additional recreation space. Three attics allow for plenty of space for good storage. 1/2 block to train and downtown. Short walk to schools, library, pool and area parks. --
Property Specifics
| Single Family | |
| — | |
| — | |
| 1960 | |
| Partial | |
| — | |
| No | |
| — |
| Cook | |
| — | |
| — / Not Applicable | |
| None | |
| Private Well | |
| Public Sewer | |
| 10988490 | |
| 18064040170000 |
Nearby Schools
| NAME: | DISTRICT: | DISTANCE: | |
|---|---|---|---|
|
Grade School
John Laidlaw Elementary School |
101 | — | |
|
Middle School
Mcclure Junior High School |
101 | Not in DB | |
|
High School
Lyons Twp High School |
204 | Not in DB | |
Property History
| DATE: | EVENT: | PRICE: | SOURCE: |
|---|---|---|---|
| 30 Apr, 2021 | Sold | $565,000 | MRED MLS |
| 14 Feb, 2021 | Under contract | $579,000 | MRED MLS |
| 12 Feb, 2021 | Listed for sale | $579,000 | MRED MLS |
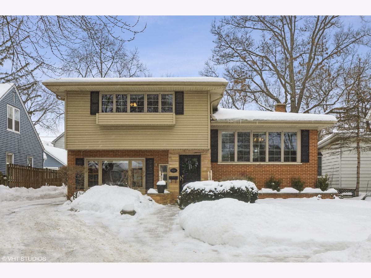
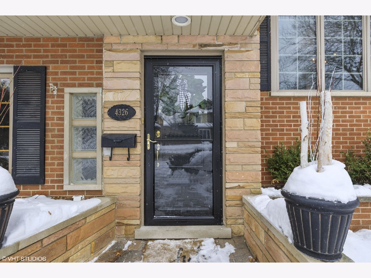
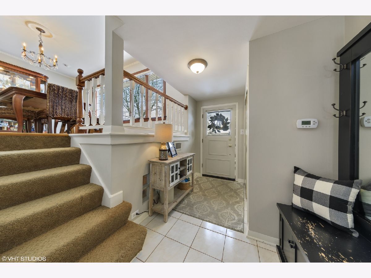
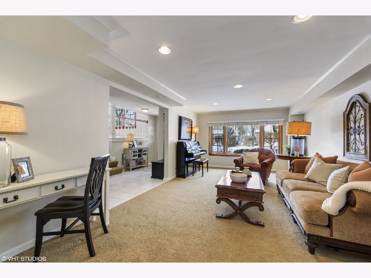
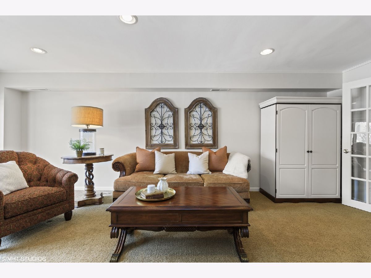
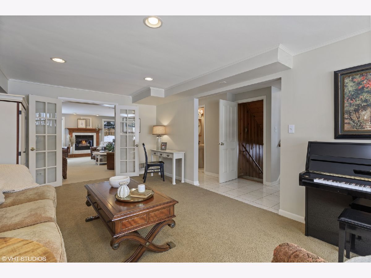
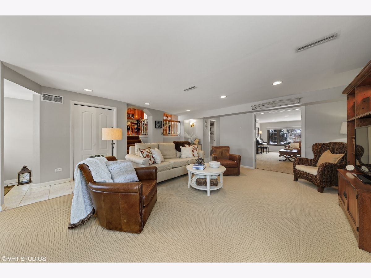
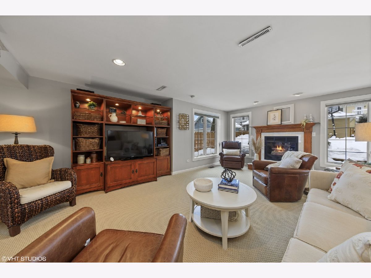
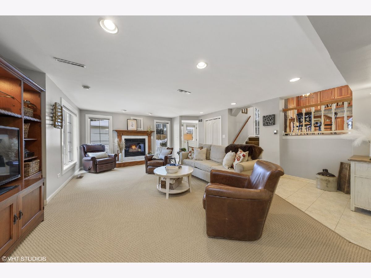
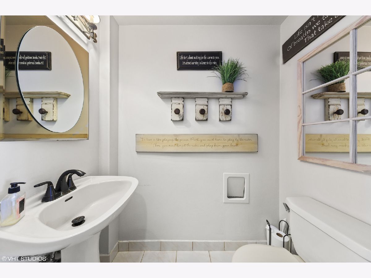
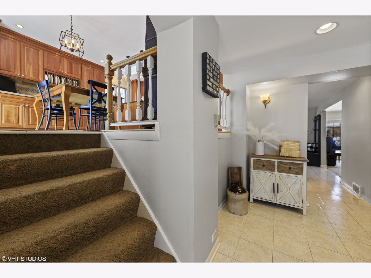
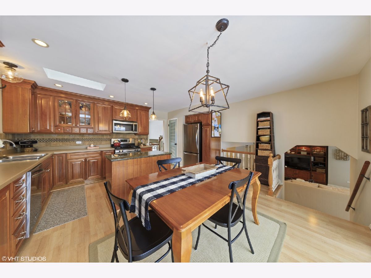
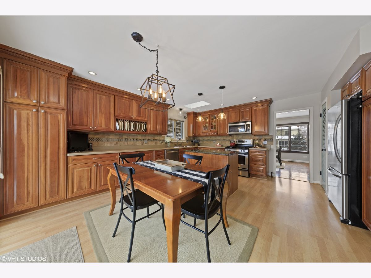
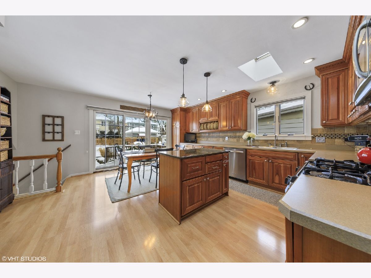
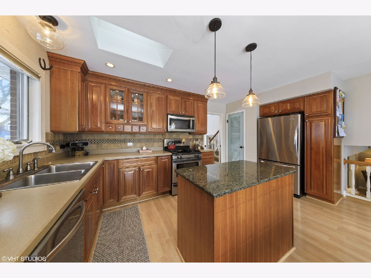
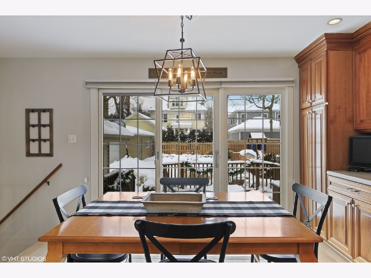
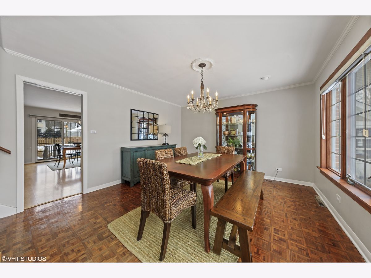
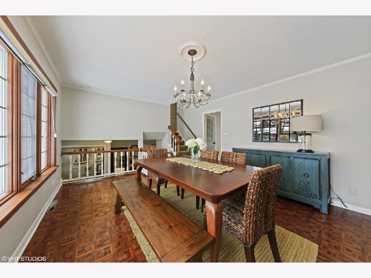
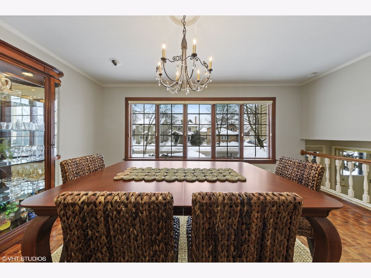
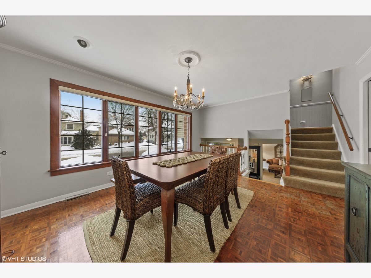
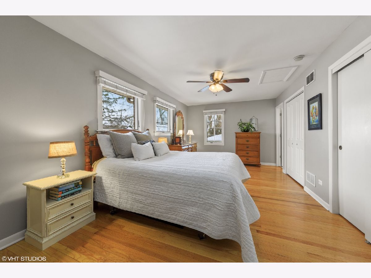
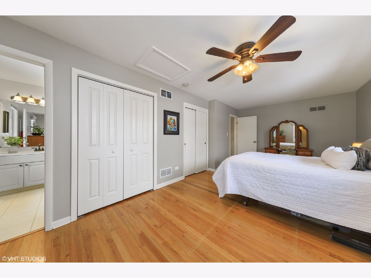
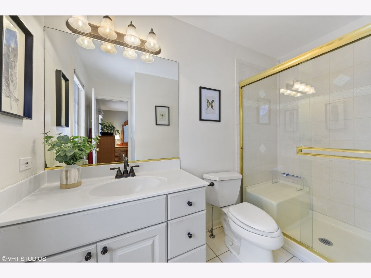
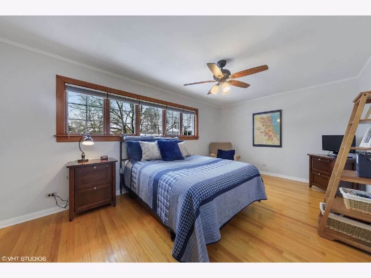
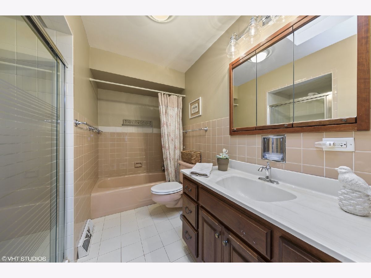
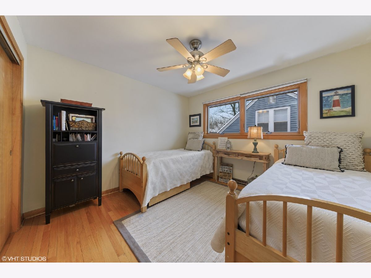
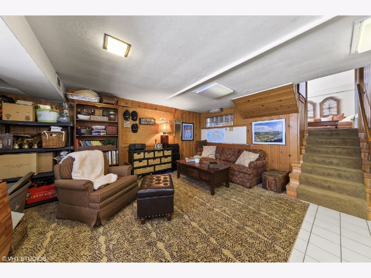
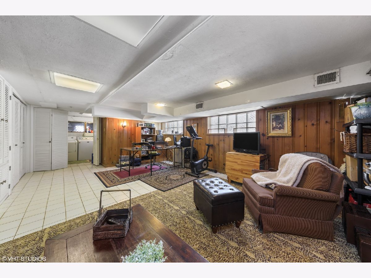
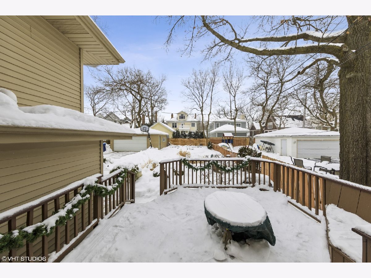
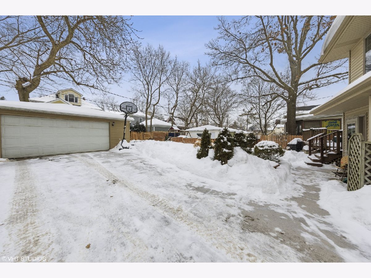
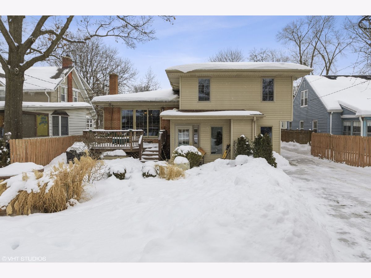
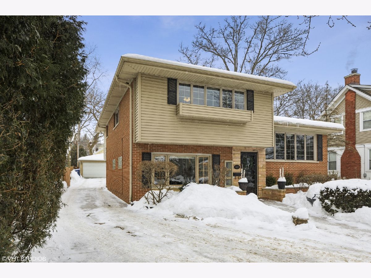
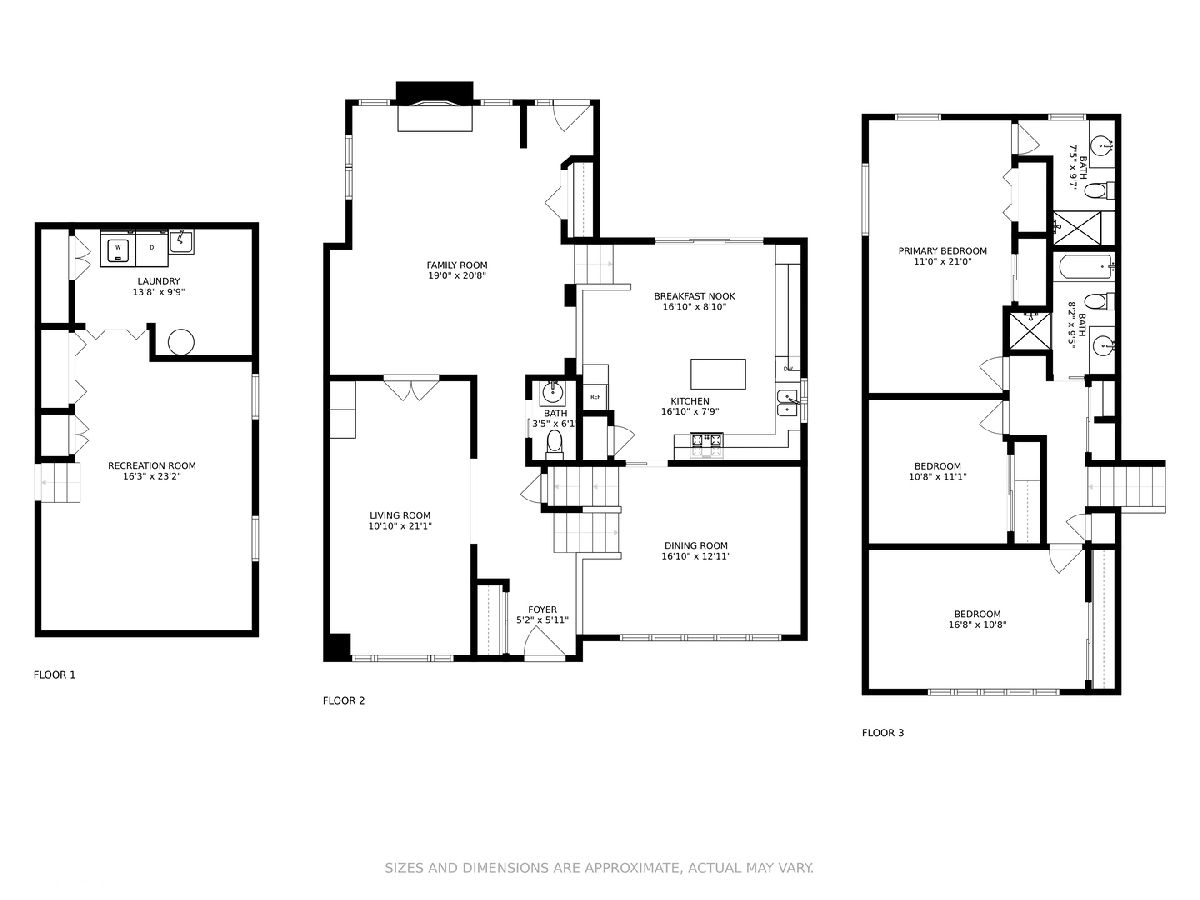
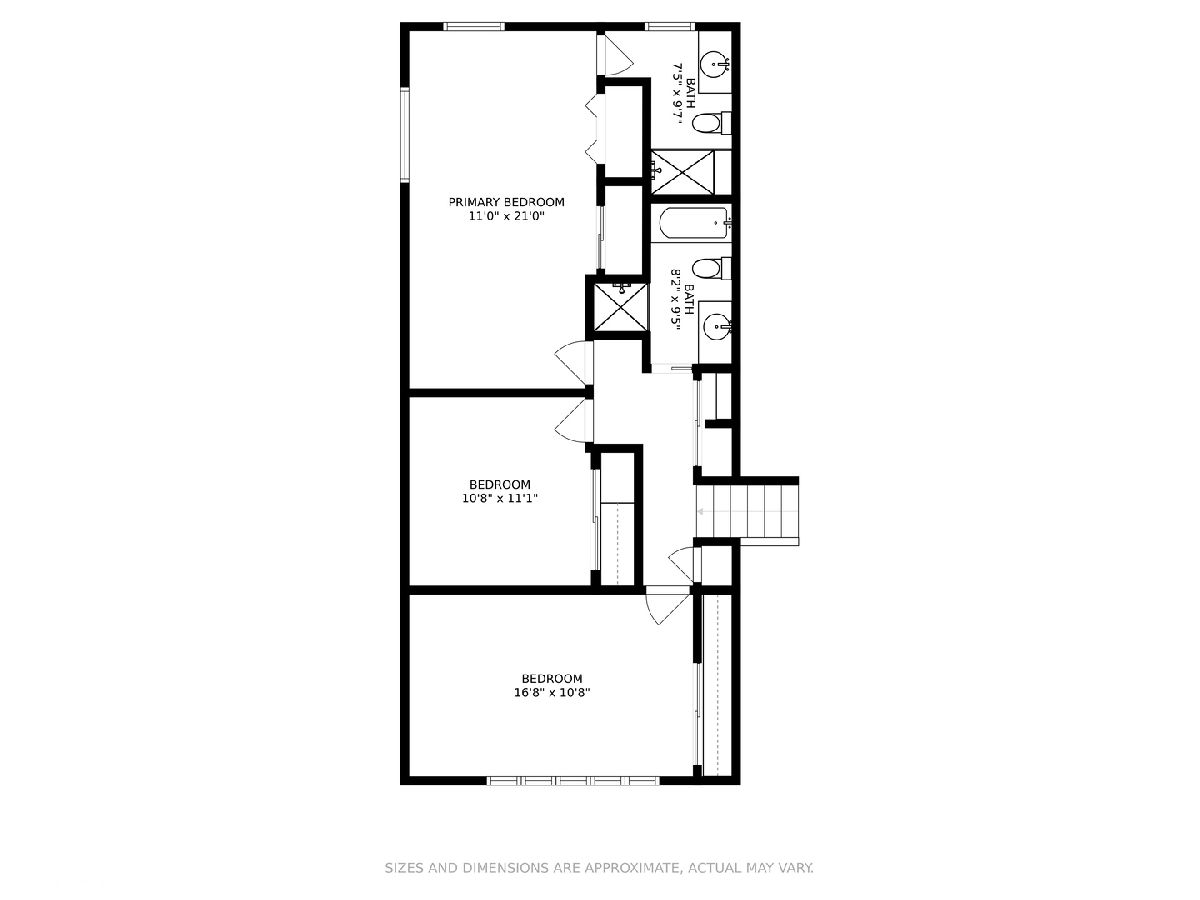
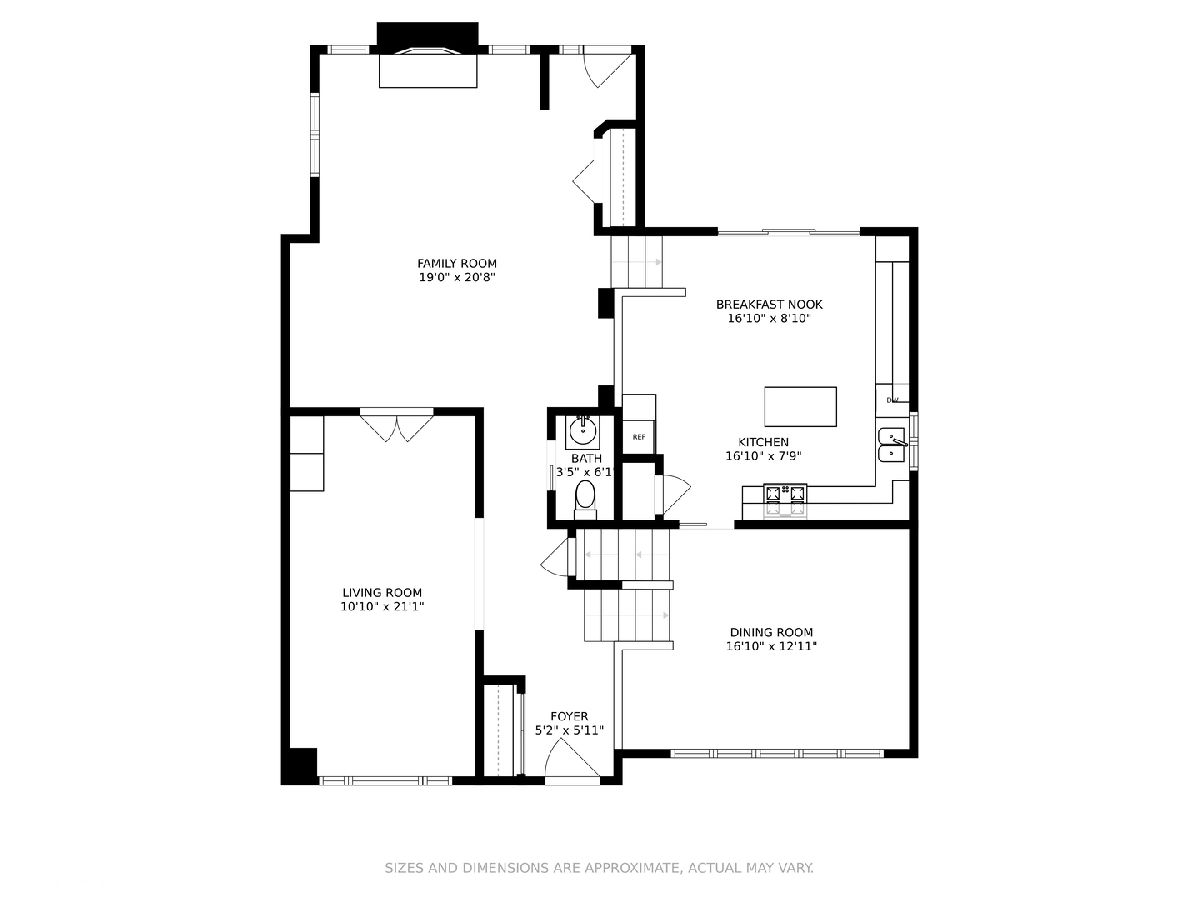
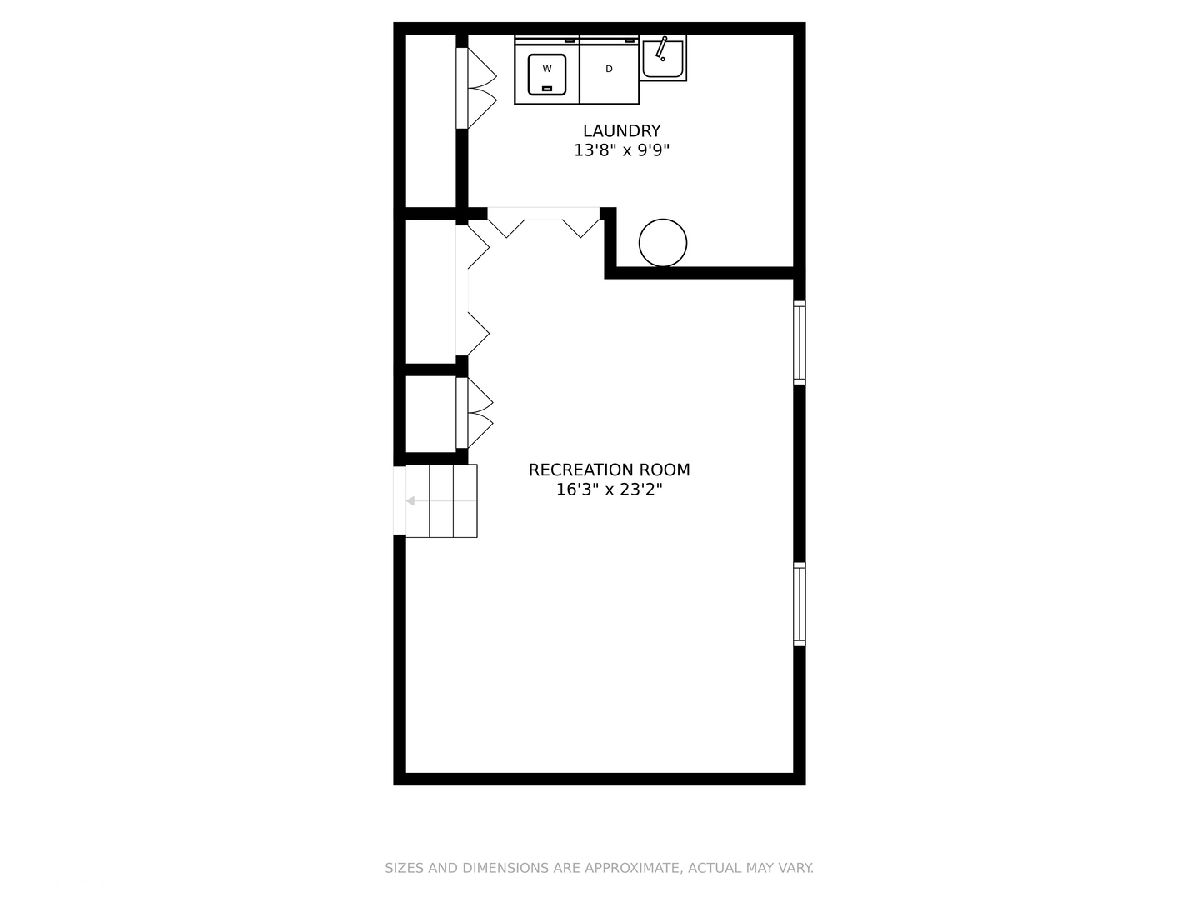
Room Specifics
Total Bedrooms: 3
Bedrooms Above Ground: 3
Bedrooms Below Ground: 0
Dimensions: —
Floor Type: —
Dimensions: —
Floor Type: —
Full Bathrooms: 3
Bathroom Amenities: Separate Shower
Bathroom in Basement: 0
Rooms: Recreation Room,Breakfast Room
Basement Description: Partially Finished
Other Specifics
| 2 | |
| — | |
| — | |
| — | |
| — | |
| 53X135 | |
| Unfinished | |
| Full | |
| Skylight(s) | |
| — | |
| Not in DB | |
| — | |
| — | |
| — | |
| — |
Tax History
| Year | Property Taxes |
|---|---|
| 2021 | $13,435 |
Contact Agent
Nearby Similar Homes
Nearby Sold Comparables
Contact Agent
Listing Provided By
d'aprile properties








