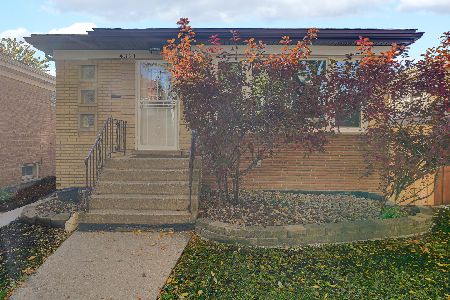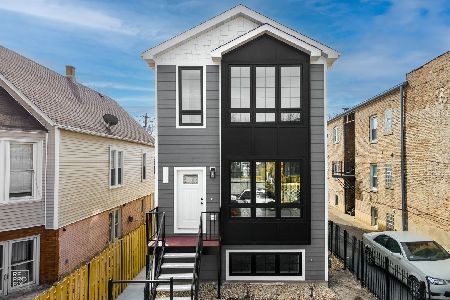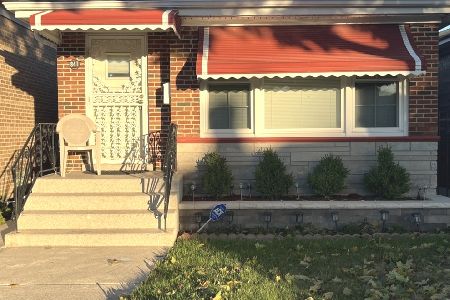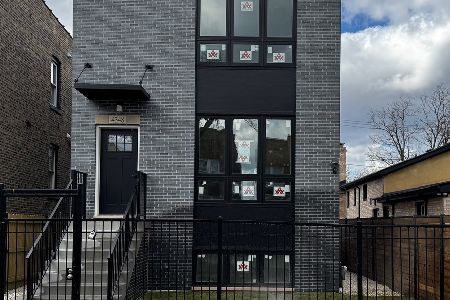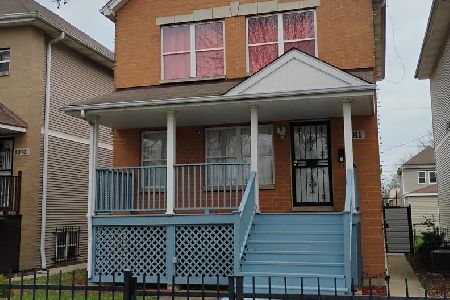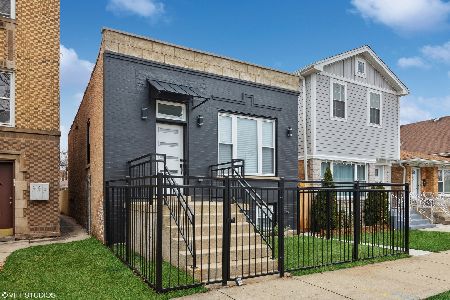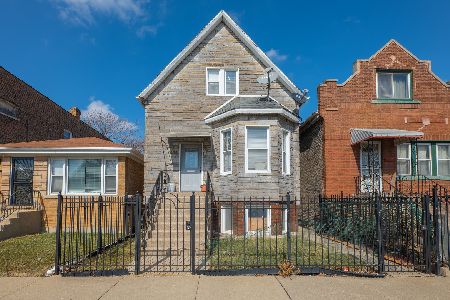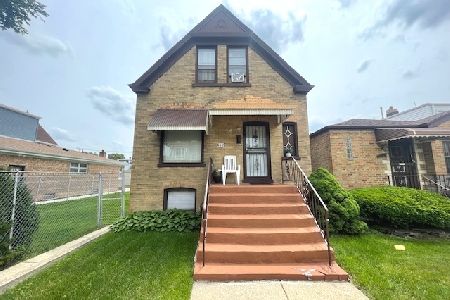4326 Walton Street, Humboldt Park, Chicago, Illinois 60651
$100,000
|
Sold
|
|
| Status: | Closed |
| Sqft: | 0 |
| Cost/Sqft: | — |
| Beds: | 3 |
| Baths: | 2 |
| Year Built: | 1960 |
| Property Taxes: | $2,488 |
| Days On Market: | 5675 |
| Lot Size: | 0,00 |
Description
SOLD IN AS-IS CONDITION. SHORT SALE. BEAUTIFUL 3-BEDROOM BRICK HOUSE CENTRAL A/C. 2 FENCED YARD. AGENT EXPERIENCED IN SHORT SALES.
Property Specifics
| Single Family | |
| — | |
| Ranch | |
| 1960 | |
| Full | |
| — | |
| No | |
| — |
| Cook | |
| — | |
| 0 / Not Applicable | |
| None | |
| Lake Michigan | |
| Public Sewer | |
| 07575595 | |
| 16034160330000 |
Nearby Schools
| NAME: | DISTRICT: | DISTANCE: | |
|---|---|---|---|
|
High School
Orr Community Academy High Schoo |
299 | Not in DB | |
Property History
| DATE: | EVENT: | PRICE: | SOURCE: |
|---|---|---|---|
| 20 Dec, 2010 | Sold | $100,000 | MRED MLS |
| 21 Sep, 2010 | Under contract | $90,000 | MRED MLS |
| — | Last price change | $130,000 | MRED MLS |
| 6 Jul, 2010 | Listed for sale | $150,000 | MRED MLS |
Room Specifics
Total Bedrooms: 4
Bedrooms Above Ground: 3
Bedrooms Below Ground: 1
Dimensions: —
Floor Type: Hardwood
Dimensions: —
Floor Type: Carpet
Dimensions: —
Floor Type: —
Full Bathrooms: 2
Bathroom Amenities: —
Bathroom in Basement: 1
Rooms: —
Basement Description: Finished
Other Specifics
| 2 | |
| Brick/Mortar | |
| — | |
| Patio | |
| Fenced Yard | |
| 25 X 125 | |
| — | |
| Yes | |
| First Floor Bedroom, In-Law Arrangement | |
| Range, Dishwasher, Refrigerator, Washer, Dryer | |
| Not in DB | |
| Sidewalks, Other | |
| — | |
| — | |
| — |
Tax History
| Year | Property Taxes |
|---|---|
| 2010 | $2,488 |
Contact Agent
Nearby Similar Homes
Nearby Sold Comparables
Contact Agent
Listing Provided By
Home Evolucion Real Estate Corporation

