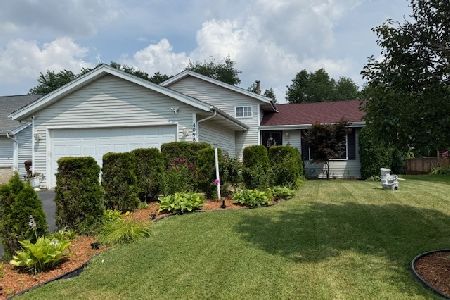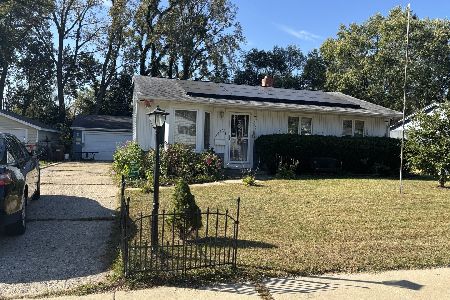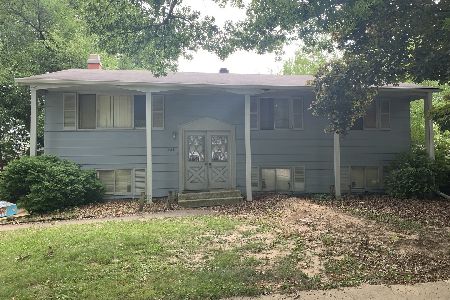4327 Mayflower Avenue, Rockford, Illinois 61109
$125,000
|
Sold
|
|
| Status: | Closed |
| Sqft: | 1,976 |
| Cost/Sqft: | $66 |
| Beds: | 4 |
| Baths: | 2 |
| Year Built: | 1976 |
| Property Taxes: | $3,356 |
| Days On Market: | 1989 |
| Lot Size: | 0,17 |
Description
Completely remodeled 4 bedroom, 2 bathroom bi-level. Step inside to brand new marble tile on foyer and stairs. On the upper level there are new laminate flooring in living room and bedrooms. Completely updating kitchen with white shaker cabinets, stainless steel appliances, subway tile backsplash, quartz countertops and slate tile flooring. Deck in the back has been completely rebuilt. Updated bathrooms! The lower level features the master bedroom with two closets, updated bathroom with huge walk-in shower and a huge walk-in closet. Two farm doors give the rooms character. Bright and spacious family room has wood-look tile. Brand new water heater. Brand new concrete driveway with parking that can accommodate 8 cars! Great location close to bypass 20, I-39 and I-90, shopping, restaurants and so much more.
Property Specifics
| Single Family | |
| — | |
| Bi-Level | |
| 1976 | |
| Full,English | |
| — | |
| No | |
| 0.17 |
| Winnebago | |
| — | |
| — / Not Applicable | |
| None | |
| Public | |
| Public Sewer | |
| 10749811 | |
| 1605378006 |
Nearby Schools
| NAME: | DISTRICT: | DISTANCE: | |
|---|---|---|---|
|
Grade School
Swan Hillman Elementary School |
205 | — | |
|
Middle School
Bernard W Flinn Middle School |
205 | Not in DB | |
|
High School
Jefferson High School |
205 | Not in DB | |
Property History
| DATE: | EVENT: | PRICE: | SOURCE: |
|---|---|---|---|
| 31 Jul, 2020 | Sold | $125,000 | MRED MLS |
| 19 Jun, 2020 | Under contract | $129,900 | MRED MLS |
| 17 Jun, 2020 | Listed for sale | $129,900 | MRED MLS |
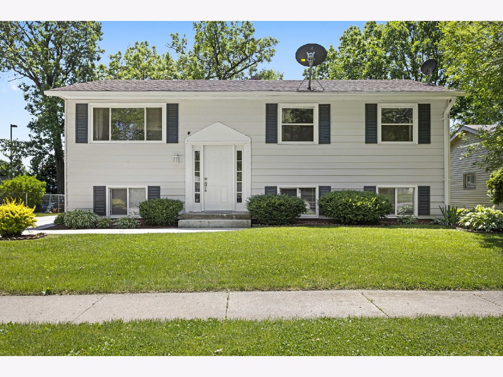
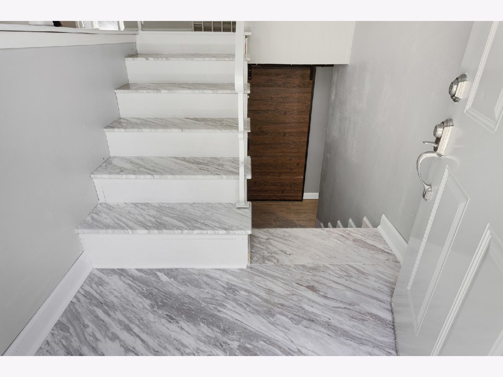
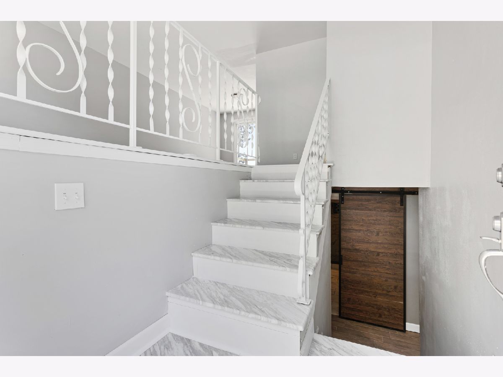
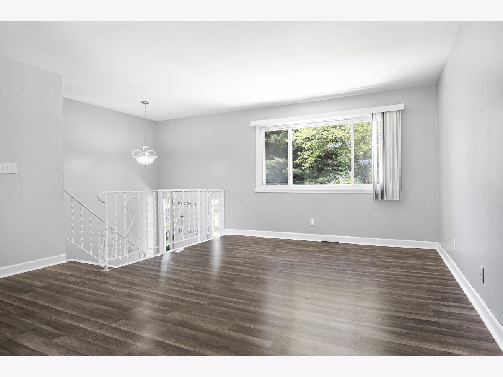
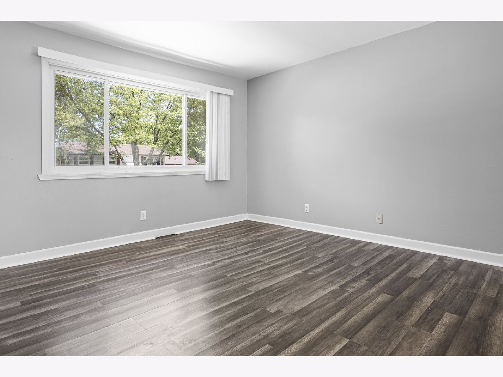
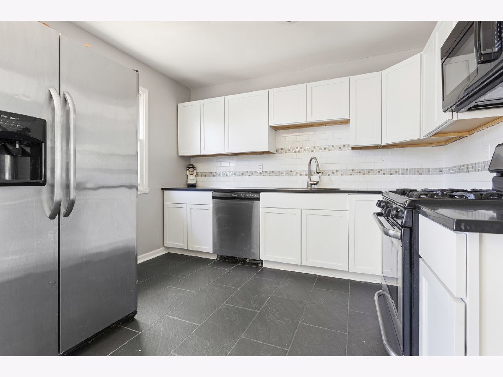
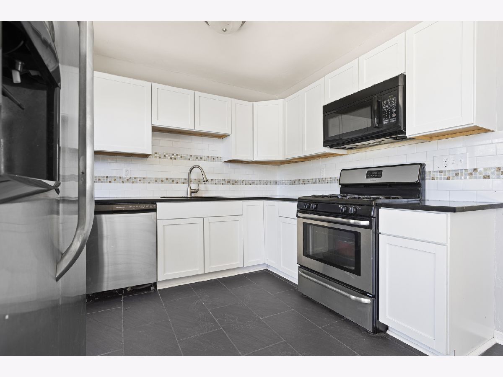
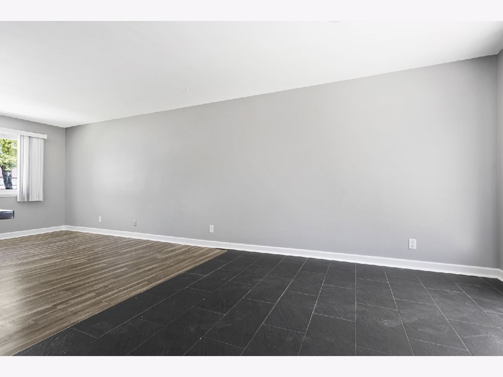
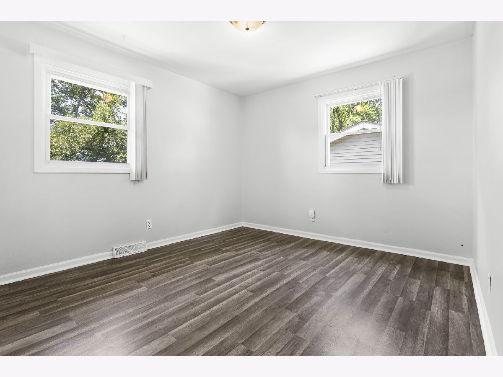
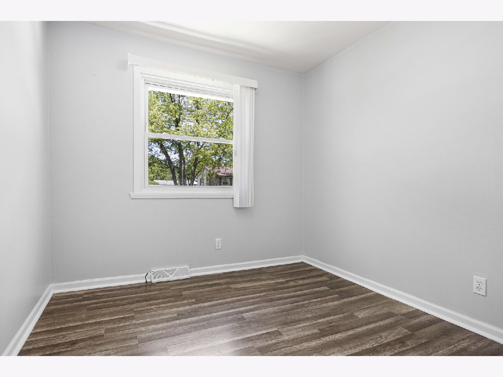
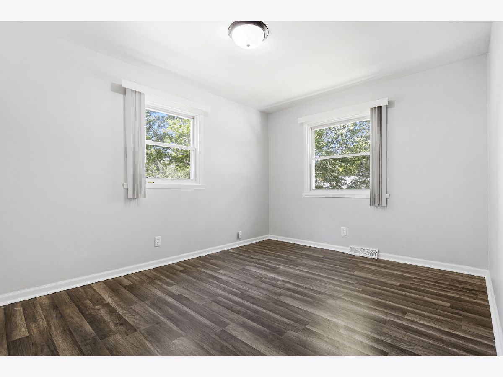
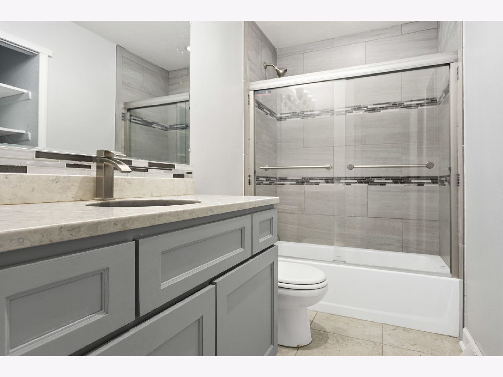
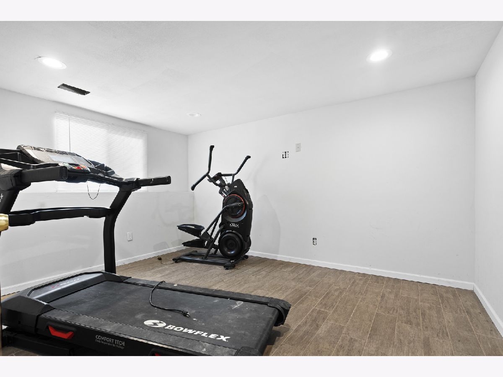
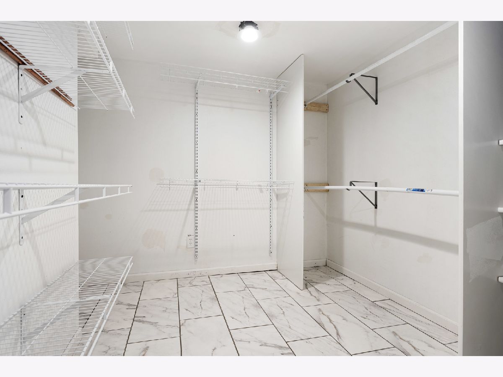
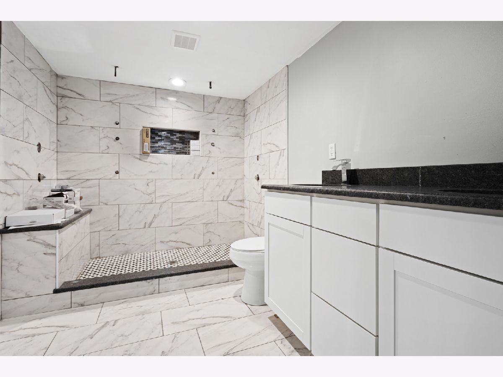
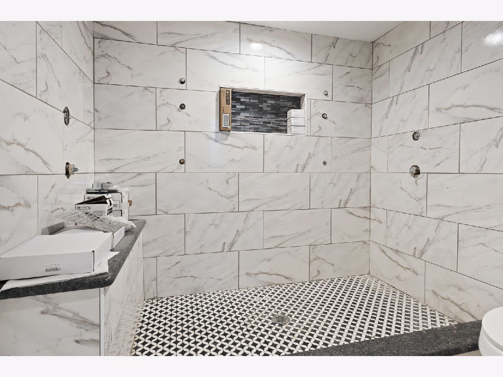
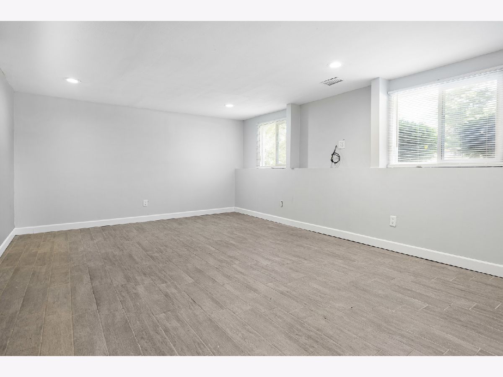
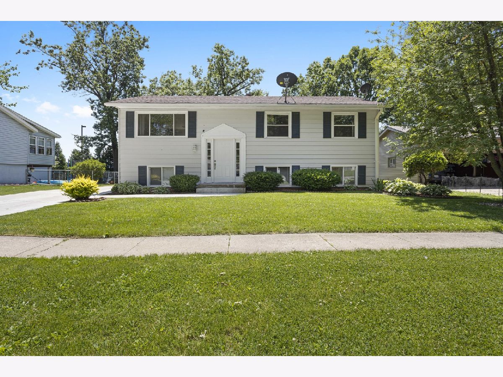
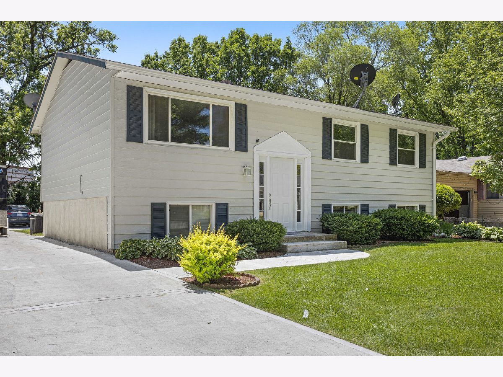
Room Specifics
Total Bedrooms: 4
Bedrooms Above Ground: 4
Bedrooms Below Ground: 0
Dimensions: —
Floor Type: Wood Laminate
Dimensions: —
Floor Type: Wood Laminate
Dimensions: —
Floor Type: Wood Laminate
Full Bathrooms: 2
Bathroom Amenities: —
Bathroom in Basement: 1
Rooms: No additional rooms
Basement Description: Finished
Other Specifics
| — | |
| — | |
| Concrete | |
| Deck | |
| — | |
| 62X120X62X120 | |
| — | |
| Full | |
| Wood Laminate Floors, Walk-In Closet(s) | |
| Range, Dishwasher, Refrigerator, Stainless Steel Appliance(s) | |
| Not in DB | |
| — | |
| — | |
| — | |
| — |
Tax History
| Year | Property Taxes |
|---|---|
| 2020 | $3,356 |
Contact Agent
Nearby Similar Homes
Nearby Sold Comparables
Contact Agent
Listing Provided By
RE/MAX Property Source

