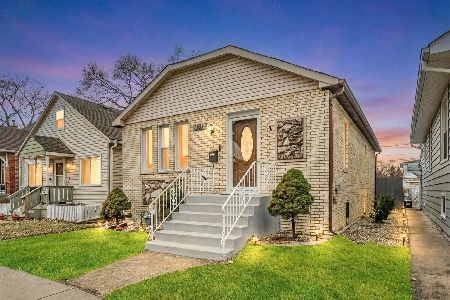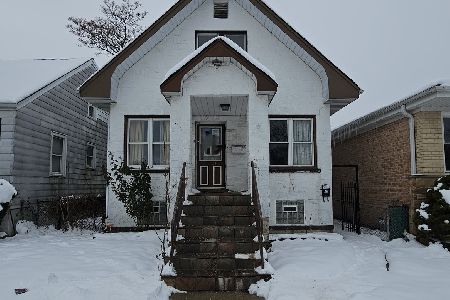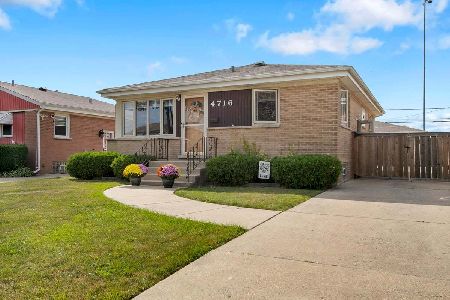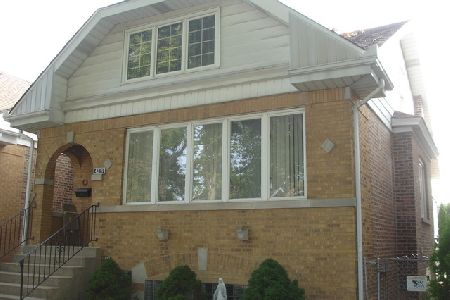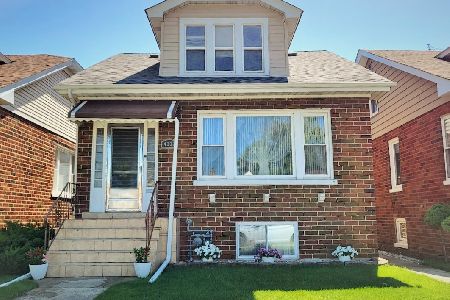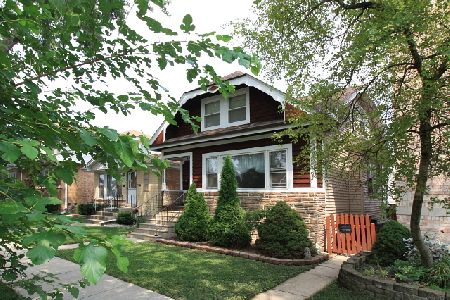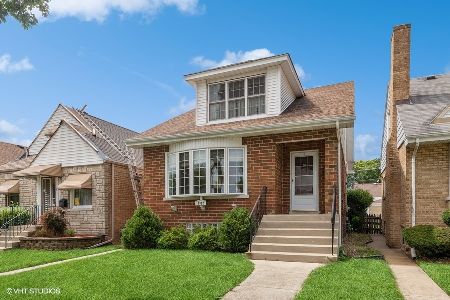4327 Ottawa Avenue, Norridge, Illinois 60706
$322,000
|
Sold
|
|
| Status: | Closed |
| Sqft: | 1,463 |
| Cost/Sqft: | $224 |
| Beds: | 4 |
| Baths: | 2 |
| Year Built: | 1927 |
| Property Taxes: | $4,897 |
| Days On Market: | 1909 |
| Lot Size: | 0,08 |
Description
Exceptional home featuring significant upgrades and custom details throughout in prime Norridge location. 2020 upgrades include new copper plumbing throughout, full tuckpointing including chimney, new deck overlooking the backyard, new A/C unit, new washer & dryer, new fridge and more! Step inside and be welcomed by an open and spacious living and dining room combo with newly refinished hardwood floors. The first floor also features two bedrooms, a full bathroom, as well as an eat-in kitchen with beautiful white cabinetry. The refinished staircase to the second floor leads to a master bedroom / bath suite, and a separate office space filled with natural light. Walk outside and enjoy the wooden deck, covered canopy with dual access to the large 2.5-car garage. The finished basement includes new vinyl plank flooring throughout, a large recreation room and an extra bedroom. A must see!
Property Specifics
| Single Family | |
| — | |
| Bi-Level,Bungalow,Cape Cod,Colonial | |
| 1927 | |
| Full | |
| — | |
| No | |
| 0.08 |
| Cook | |
| — | |
| — / Not Applicable | |
| None | |
| Lake Michigan | |
| Public Sewer | |
| 10918984 | |
| 12133040160000 |
Nearby Schools
| NAME: | DISTRICT: | DISTANCE: | |
|---|---|---|---|
|
Grade School
John V Leigh Elementary School |
80 | — | |
|
Middle School
James Giles Elementary School |
80 | Not in DB | |
|
High School
Ridgewood Comm High School |
234 | Not in DB | |
Property History
| DATE: | EVENT: | PRICE: | SOURCE: |
|---|---|---|---|
| 3 Feb, 2021 | Sold | $322,000 | MRED MLS |
| 12 Dec, 2020 | Under contract | $328,000 | MRED MLS |
| — | Last price change | $343,900 | MRED MLS |
| 28 Oct, 2020 | Listed for sale | $343,900 | MRED MLS |
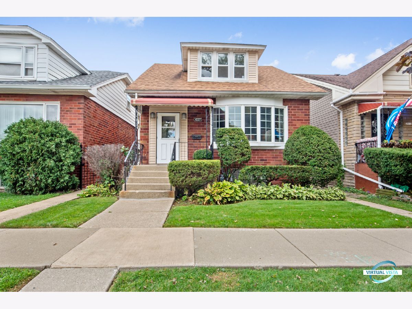
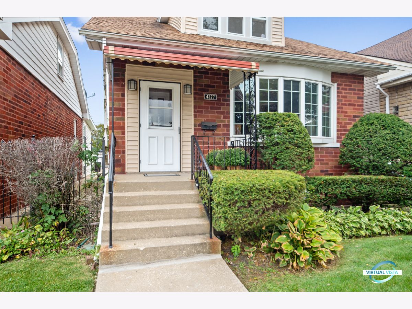
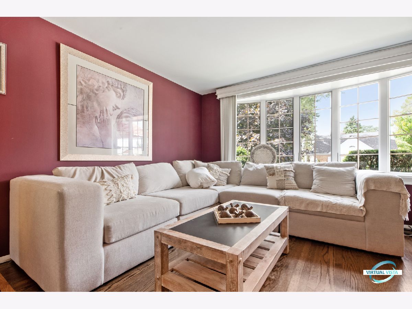
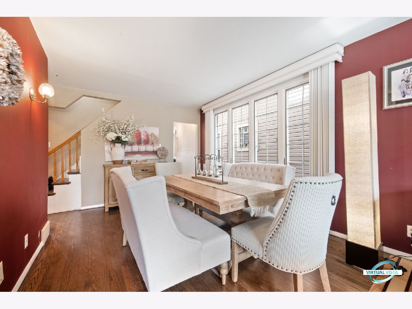
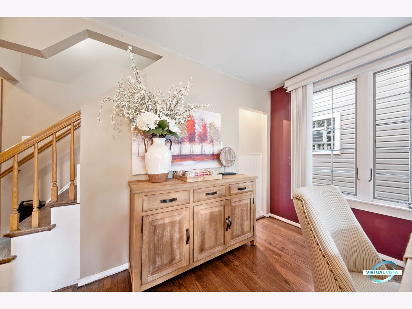
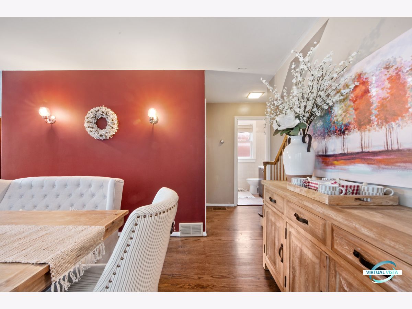
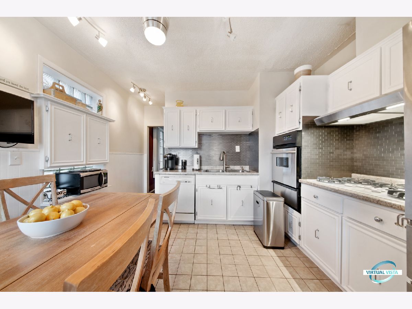
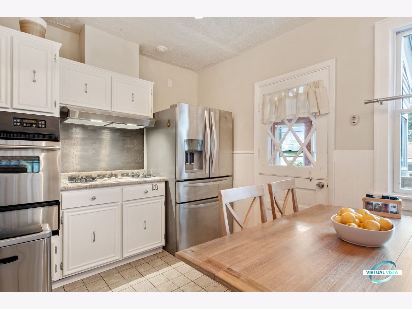
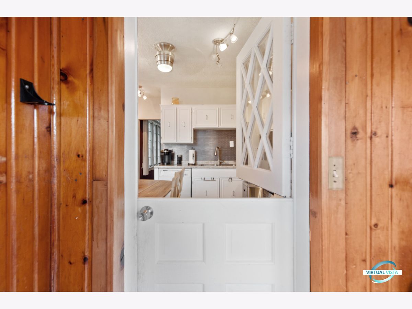
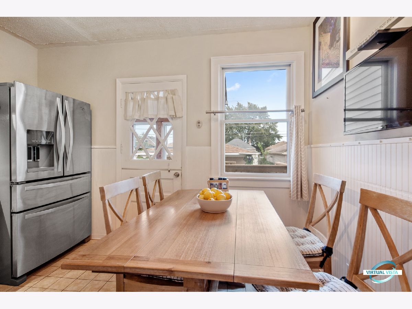
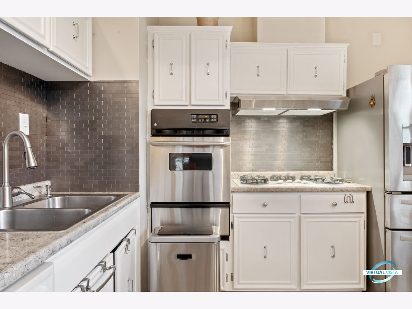
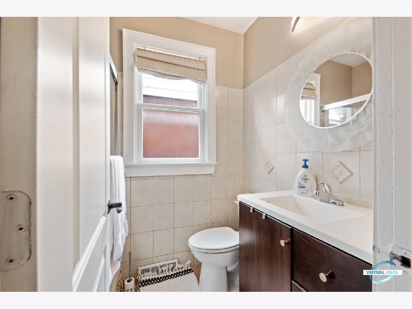
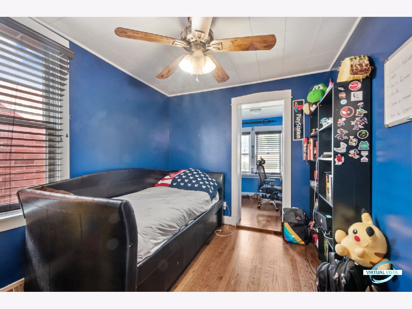
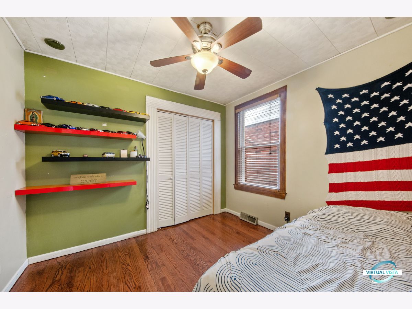
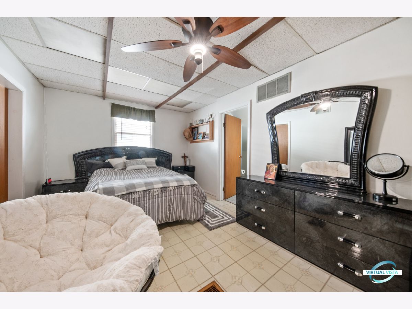
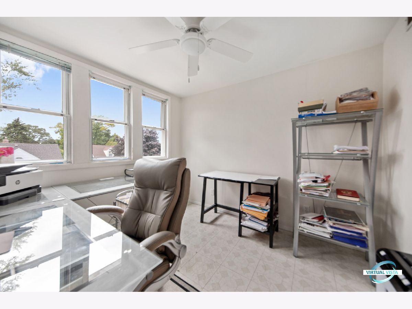
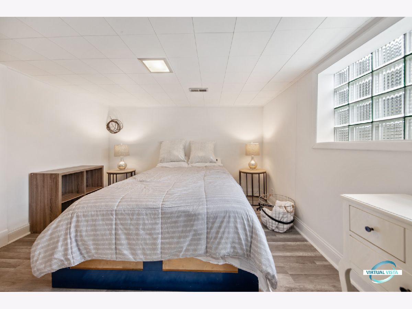
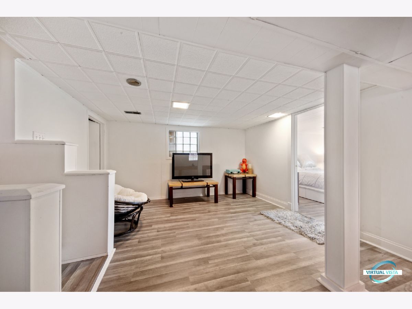
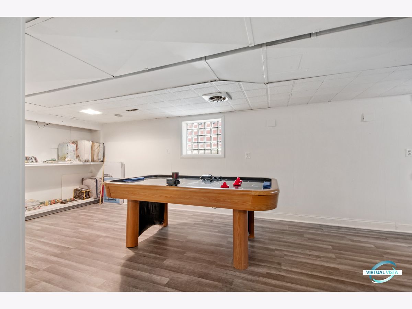
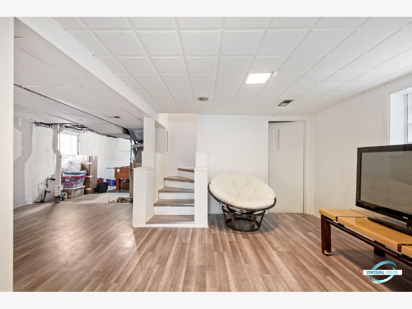
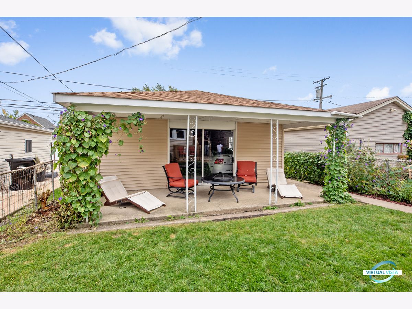
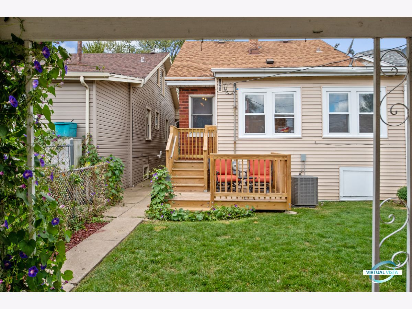
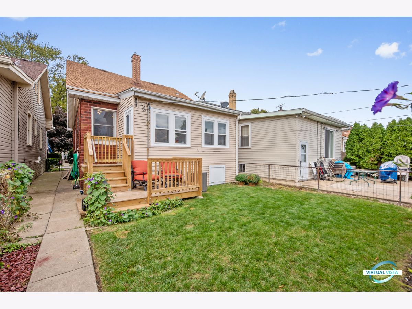
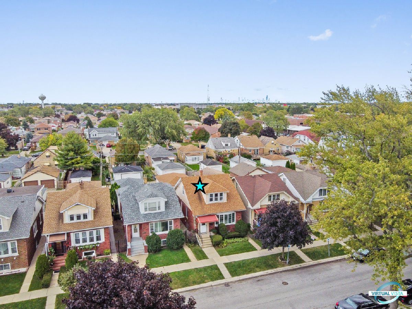
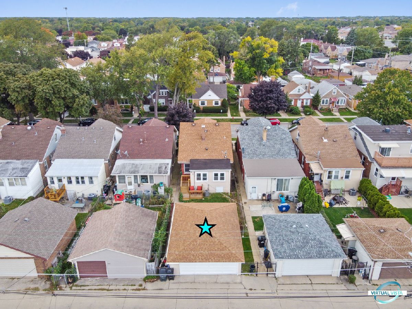
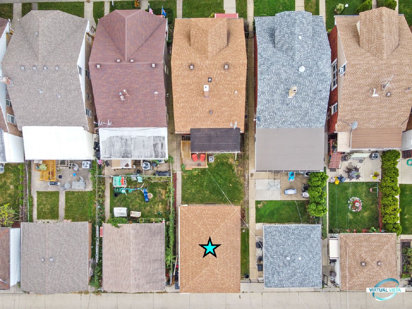
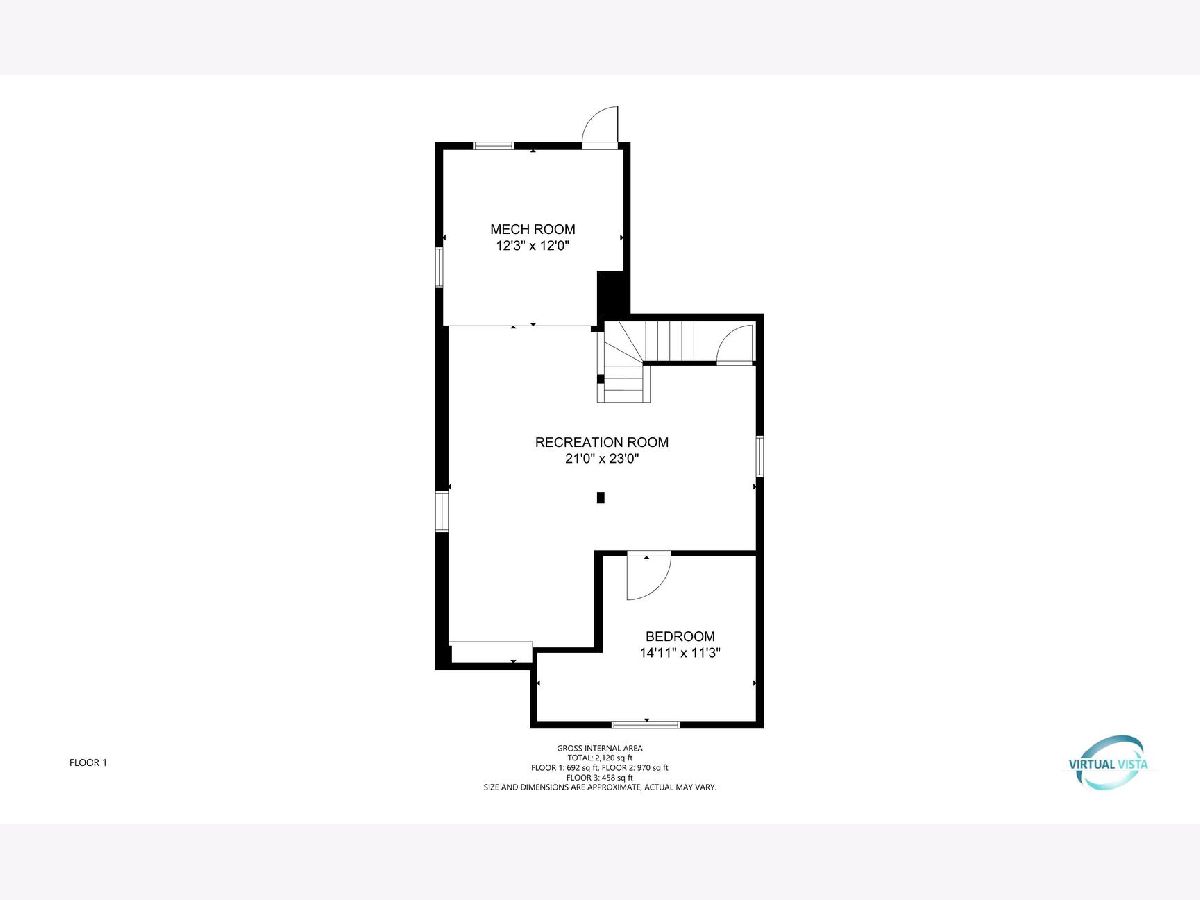
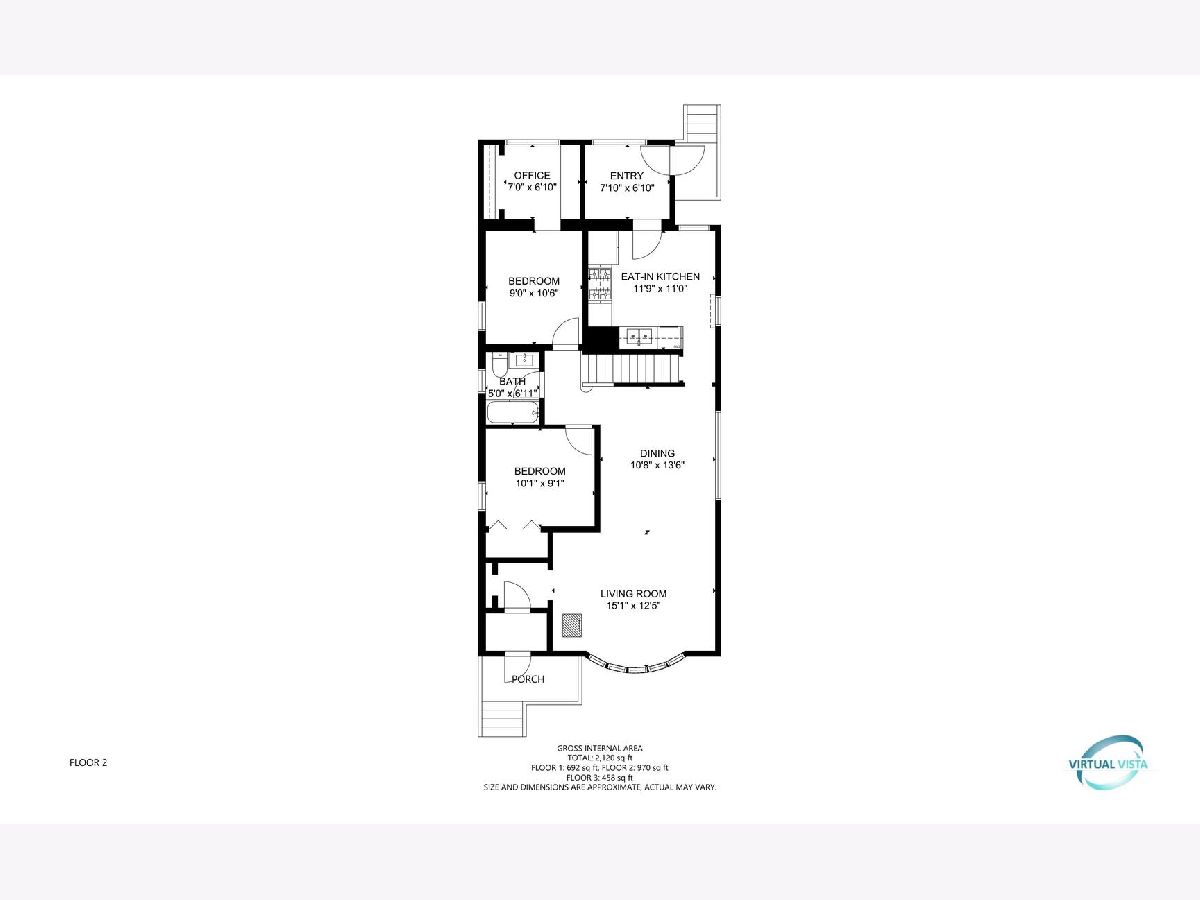
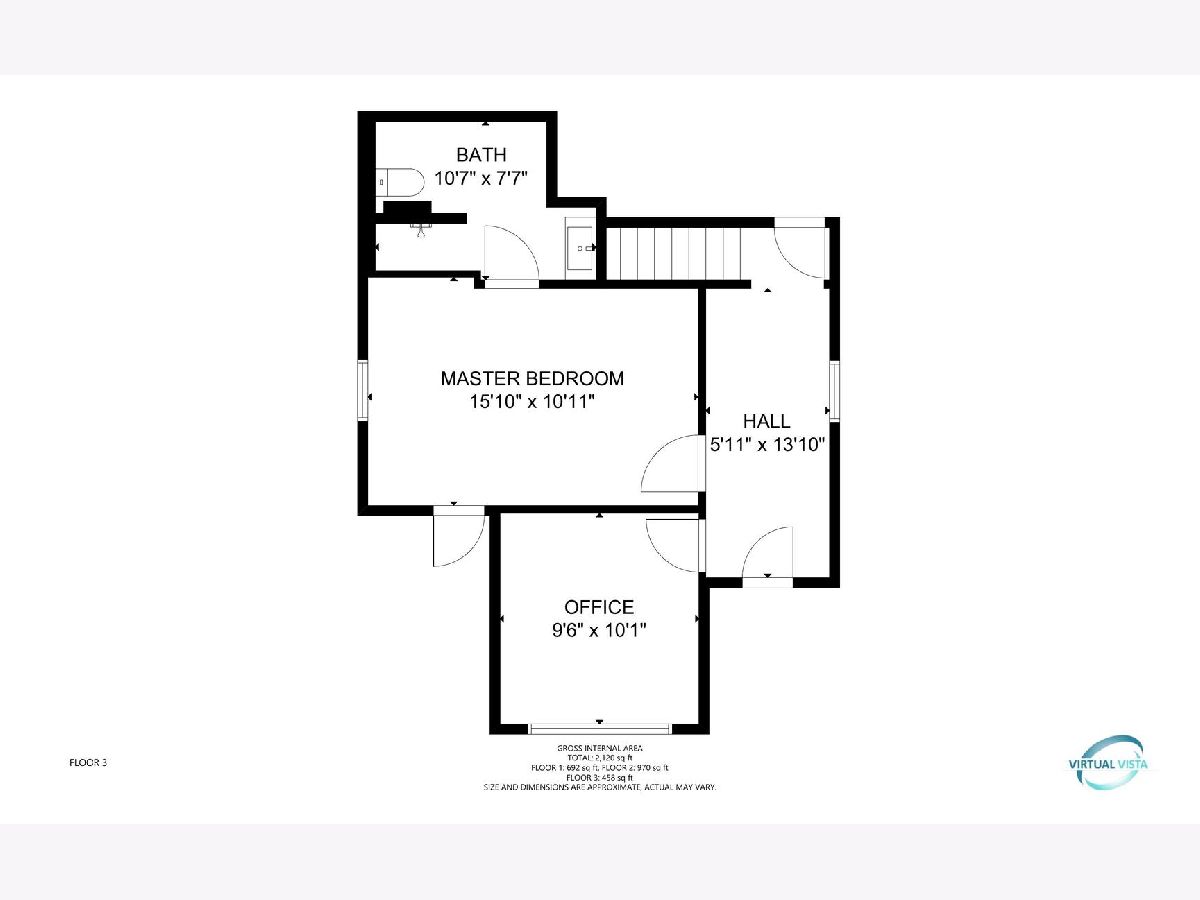
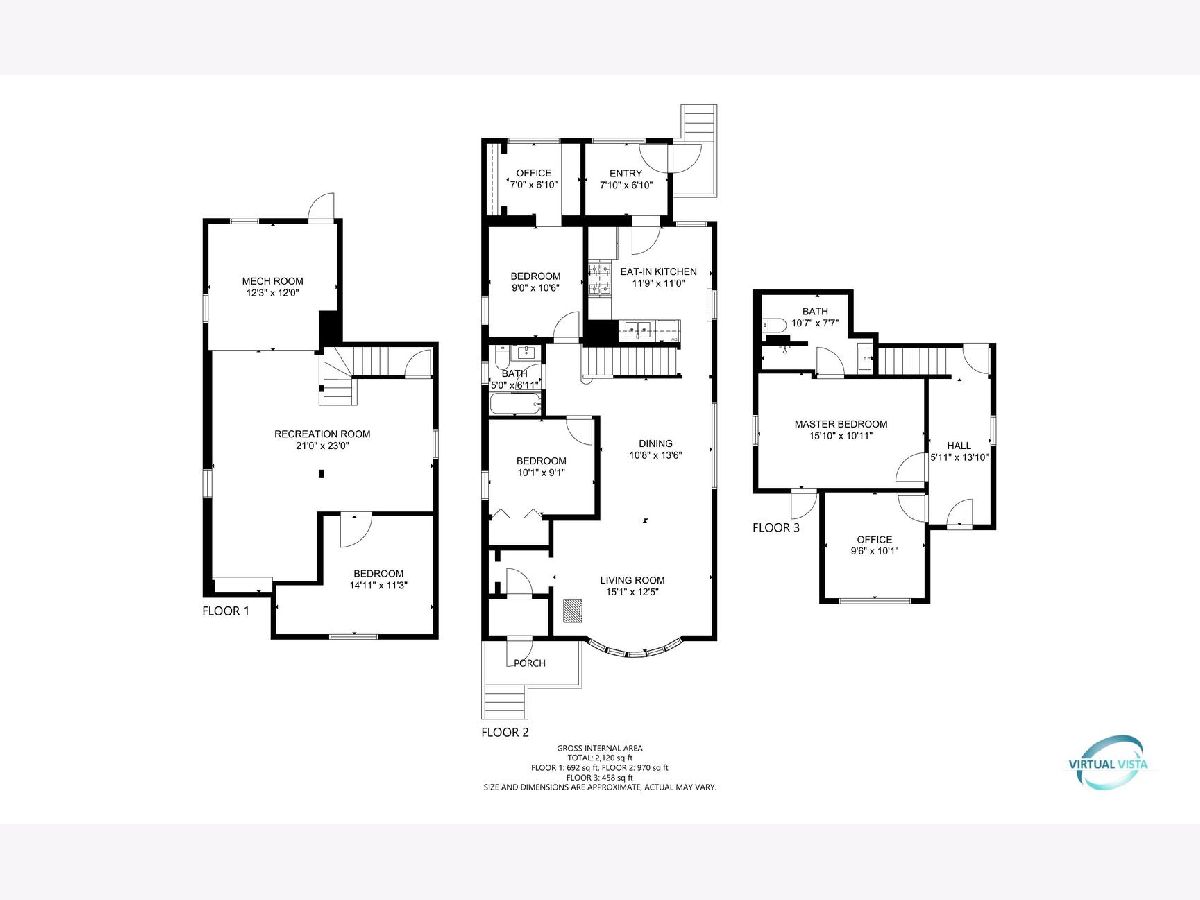
Room Specifics
Total Bedrooms: 5
Bedrooms Above Ground: 4
Bedrooms Below Ground: 1
Dimensions: —
Floor Type: —
Dimensions: —
Floor Type: —
Dimensions: —
Floor Type: —
Dimensions: —
Floor Type: —
Full Bathrooms: 2
Bathroom Amenities: —
Bathroom in Basement: 0
Rooms: Bedroom 5
Basement Description: Finished
Other Specifics
| 2.5 | |
| Concrete Perimeter | |
| Off Alley | |
| Deck, Porch, Stamped Concrete Patio, Storms/Screens | |
| Fenced Yard,Chain Link Fence,Garden,Sidewalks,Streetlights | |
| 30 X 120 | |
| — | |
| Full | |
| Hardwood Floors, Wood Laminate Floors, First Floor Bedroom, First Floor Full Bath, Dining Combo | |
| Range, Dishwasher, Refrigerator, High End Refrigerator, Washer, Dryer, Cooktop, Built-In Oven, Range Hood | |
| Not in DB | |
| Curbs, Sidewalks, Street Lights, Street Paved | |
| — | |
| — | |
| — |
Tax History
| Year | Property Taxes |
|---|---|
| 2021 | $4,897 |
Contact Agent
Nearby Similar Homes
Nearby Sold Comparables
Contact Agent
Listing Provided By
Exterplexy Real Estate and Management

