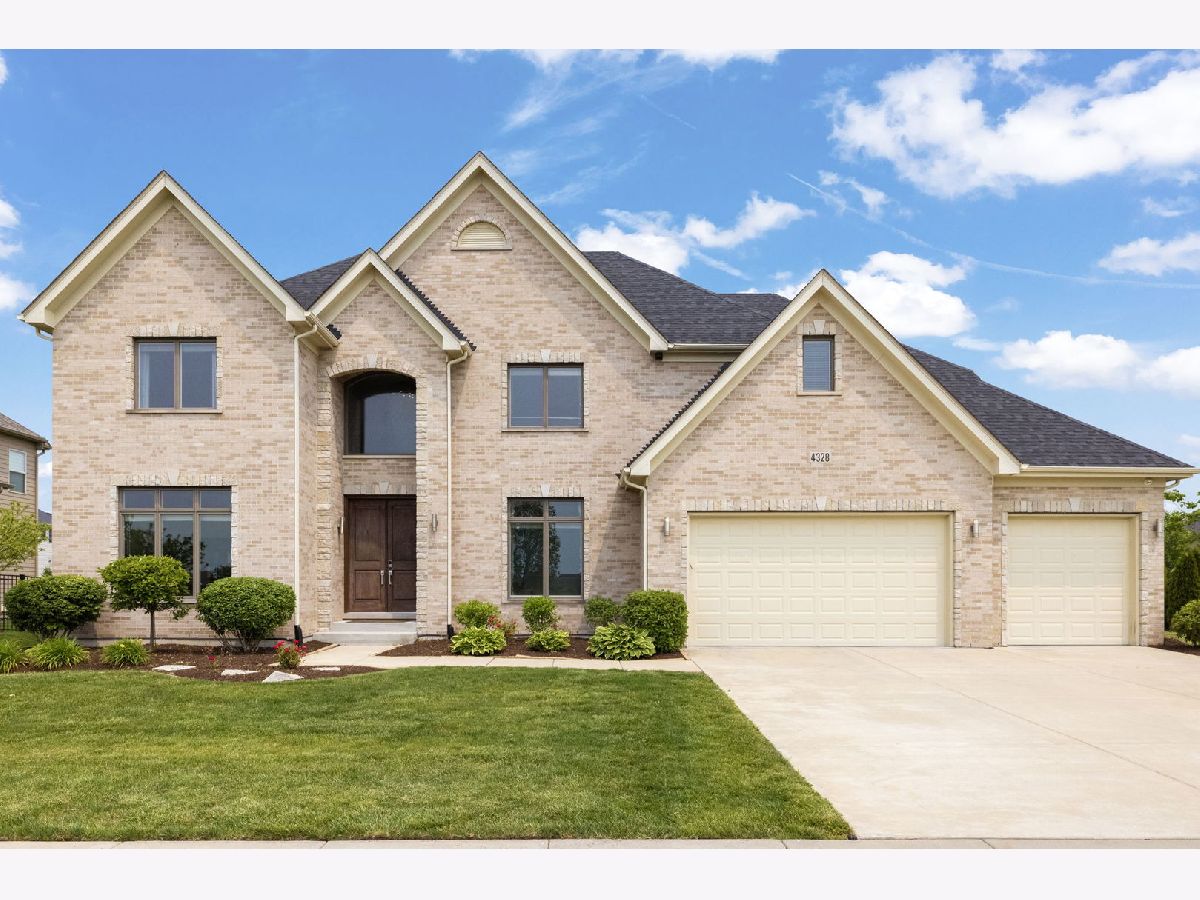4328 Chinaberry Lane, Naperville, Illinois 60564
$1,300,000
|
Sold
|
|
| Status: | Closed |
| Sqft: | 3,934 |
| Cost/Sqft: | $328 |
| Beds: | 5 |
| Baths: | 6 |
| Year Built: | 2017 |
| Property Taxes: | $19,082 |
| Days On Market: | 267 |
| Lot Size: | 0,34 |
Description
Picture perfect with impeccable style throughout this stunning 5-bedroom, 5 and half bathroom home that offers almost 6,000 square feet of refined living space. Across from scenic park grounds, this residence combines elegance, convenience, and modern design. The heart of the home is a chef's dream kitchen, featuring a breathtaking waterfall quartz island, premium Sub-Zero refrigerator, Wolf stove, wine chiller, warming drawer, stylish backsplash, tall cabinetry, and a spacious walk-in pantry. The two-story family room dazzles with a dramatic quartz fireplace wall and a wall of windows that grace the space with natural light. A versatile fifth first-floor bedroom with full bath provides flexible options for living or working from home. Retreat to the recently finished basement, a true entertainment oasis offering a state-of-the-art theater, rec area, exercise room, kids' play zone, and a full second kitchen with bar - perfect for hosting or multigenerational living. Additional highlights include: 3-car garage, convenient mud room and second-floor laundry, generously sized bedrooms with abundant storage, smart layout, and luxury finishes throughout. Some recent updates include: new expanded and enhanced back patio space with gazebo; added first-floor half bath; kitchen cabinets and interior of home freshly painted; upstairs wood floors added; bedroom, living room and stair carpeting replaced; and basement and office doors replaced. Located in the sought-after Ashwood Park community, right next to the park, clubhouse, pool, basketball courts, and tennis courts. Enjoy easy access to shopping, dining, and top-rated Naperville District 204 schools. Don't miss this opportunity to own a move-in ready masterpiece in one of Naperville's most desirable neighborhoods!
Property Specifics
| Single Family | |
| — | |
| — | |
| 2017 | |
| — | |
| — | |
| No | |
| 0.34 |
| Will | |
| Ashwood Park | |
| 1540 / Annual | |
| — | |
| — | |
| — | |
| 12379114 | |
| 0701172110190000 |
Nearby Schools
| NAME: | DISTRICT: | DISTANCE: | |
|---|---|---|---|
|
Grade School
Peterson Elementary School |
204 | — | |
|
Middle School
Scullen Middle School |
204 | Not in DB | |
|
High School
Waubonsie Valley High School |
204 | Not in DB | |
Property History
| DATE: | EVENT: | PRICE: | SOURCE: |
|---|---|---|---|
| 25 Aug, 2023 | Sold | $1,165,000 | MRED MLS |
| 27 Jul, 2023 | Under contract | $1,165,000 | MRED MLS |
| 25 May, 2023 | Listed for sale | $1,165,000 | MRED MLS |
| 25 Jul, 2025 | Sold | $1,300,000 | MRED MLS |
| 13 Jun, 2025 | Under contract | $1,290,000 | MRED MLS |
| 5 Jun, 2025 | Listed for sale | $1,290,000 | MRED MLS |




























































Room Specifics
Total Bedrooms: 5
Bedrooms Above Ground: 5
Bedrooms Below Ground: 0
Dimensions: —
Floor Type: —
Dimensions: —
Floor Type: —
Dimensions: —
Floor Type: —
Dimensions: —
Floor Type: —
Full Bathrooms: 6
Bathroom Amenities: —
Bathroom in Basement: 1
Rooms: —
Basement Description: —
Other Specifics
| 3 | |
| — | |
| — | |
| — | |
| — | |
| 108 X 137.53 X 108 X 137.7 | |
| — | |
| — | |
| — | |
| — | |
| Not in DB | |
| — | |
| — | |
| — | |
| — |
Tax History
| Year | Property Taxes |
|---|---|
| 2023 | $17,688 |
| 2025 | $19,082 |
Contact Agent
Contact Agent
Listing Provided By
john greene, Realtor


