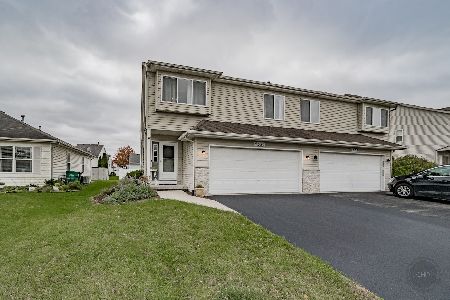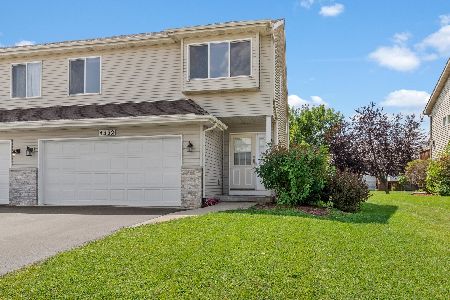4329 O Sullivan Drive, Joliet, Illinois 60431
$179,900
|
Sold
|
|
| Status: | Closed |
| Sqft: | 1,443 |
| Cost/Sqft: | $125 |
| Beds: | 2 |
| Baths: | 2 |
| Year Built: | 2000 |
| Property Taxes: | $3,901 |
| Days On Market: | 2361 |
| Lot Size: | 0,00 |
Description
If you have been looking for a RANCH duplex w/ 2 BATHS, a FULL BASEMENT, 2 CAR garage, vaulted ceilings, OPEN floor plan, tons of windows, & a PRIVATE FENCED YARD, then look no further... You just found your new home!! This IMMACULATE home is in move-in condition. You'll love the master bedroom suite complete with vaulted ceilings, walk-in closet, and large private master bath. The main level laundry means that you don't have to deal with any stairs on laundry day. Delight in the large country kitchen which includes all appliances, pantry, plenty of cabinets & lots of counter space. Gardeners, pet owners and lovers of the outdoors will fall for the fenced backyard that has a patio and no use restrictions. (The yard even extends beyond the fence. Newer items include: storm door '19, Living room carpet '18, FURNACE '18, microwave, '18, AIR conditioner '17, Backsplash '16, ROOF and GUTTERS '16. The full bsmt has a workshop and room to finish! LOW taxes, LOW utility bills & NO HOA dues!
Property Specifics
| Condos/Townhomes | |
| 1 | |
| — | |
| 2000 | |
| Full | |
| RANCH W/BASEMENT | |
| No | |
| — |
| Will | |
| River Glen | |
| 0 / Not Applicable | |
| None | |
| Public | |
| Public Sewer | |
| 10467637 | |
| 0506032040110000 |
Property History
| DATE: | EVENT: | PRICE: | SOURCE: |
|---|---|---|---|
| 30 Aug, 2013 | Sold | $137,000 | MRED MLS |
| 24 Jul, 2013 | Under contract | $142,900 | MRED MLS |
| — | Last price change | $149,900 | MRED MLS |
| 21 Jun, 2013 | Listed for sale | $149,900 | MRED MLS |
| 24 Nov, 2015 | Sold | $159,900 | MRED MLS |
| 19 Oct, 2015 | Under contract | $159,900 | MRED MLS |
| 13 Oct, 2015 | Listed for sale | $159,900 | MRED MLS |
| 5 Sep, 2019 | Sold | $179,900 | MRED MLS |
| 7 Aug, 2019 | Under contract | $179,900 | MRED MLS |
| 30 Jul, 2019 | Listed for sale | $179,900 | MRED MLS |
Room Specifics
Total Bedrooms: 2
Bedrooms Above Ground: 2
Bedrooms Below Ground: 0
Dimensions: —
Floor Type: Wood Laminate
Full Bathrooms: 2
Bathroom Amenities: —
Bathroom in Basement: 0
Rooms: No additional rooms
Basement Description: Unfinished
Other Specifics
| 2 | |
| Concrete Perimeter | |
| Asphalt | |
| Patio, Storms/Screens, End Unit | |
| Fenced Yard | |
| 40 X 125 X 41 X 125 | |
| — | |
| Full | |
| Vaulted/Cathedral Ceilings, Wood Laminate Floors, First Floor Bedroom, First Floor Laundry, First Floor Full Bath, Laundry Hook-Up in Unit | |
| Range, Microwave, Dishwasher, Refrigerator, Washer, Dryer | |
| Not in DB | |
| — | |
| — | |
| — | |
| — |
Tax History
| Year | Property Taxes |
|---|---|
| 2013 | $3,326 |
| 2015 | $3,854 |
| 2019 | $3,901 |
Contact Agent
Nearby Sold Comparables
Contact Agent
Listing Provided By
Century 21 Pride Realty





