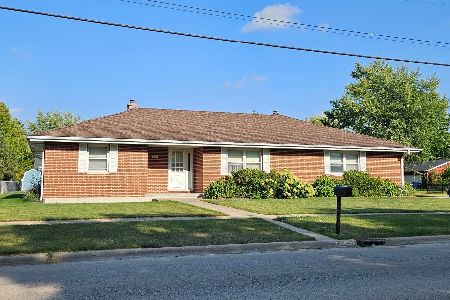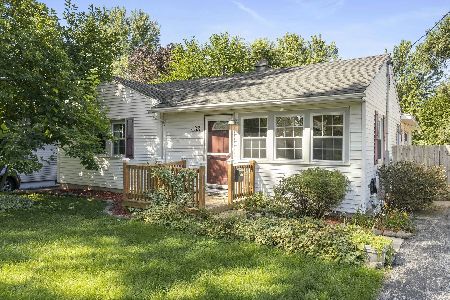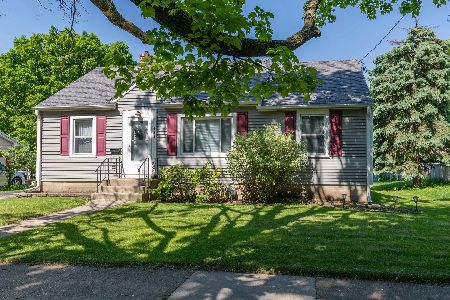433 11th Street, Dekalb, Illinois 60115
$123,000
|
Sold
|
|
| Status: | Closed |
| Sqft: | 1,236 |
| Cost/Sqft: | $105 |
| Beds: | 3 |
| Baths: | 2 |
| Year Built: | 1954 |
| Property Taxes: | $3,436 |
| Days On Market: | 3924 |
| Lot Size: | 0,00 |
Description
This sharp ranch home has new paint and refinished hardwood floors, kitchen with all appliances, large family room, partially finished basement with bathroom, fenced yard, 2 car detached garage and new roofs throughout! Has front parking space for easy access!! New plumbing, new patio, newer windows. MOVE right in!
Property Specifics
| Single Family | |
| — | |
| Ranch | |
| 1954 | |
| Full | |
| — | |
| No | |
| — |
| De Kalb | |
| — | |
| 0 / Not Applicable | |
| None | |
| Public | |
| Public Sewer | |
| 08916502 | |
| 0823457017 |
Property History
| DATE: | EVENT: | PRICE: | SOURCE: |
|---|---|---|---|
| 12 Jun, 2013 | Sold | $99,000 | MRED MLS |
| 3 May, 2013 | Under contract | $99,900 | MRED MLS |
| 22 Apr, 2013 | Listed for sale | $99,900 | MRED MLS |
| 10 Jul, 2015 | Sold | $123,000 | MRED MLS |
| 13 May, 2015 | Under contract | $129,900 | MRED MLS |
| 8 May, 2015 | Listed for sale | $129,900 | MRED MLS |
| 5 Oct, 2022 | Sold | $180,000 | MRED MLS |
| 7 Sep, 2022 | Under contract | $175,000 | MRED MLS |
| 2 Sep, 2022 | Listed for sale | $175,000 | MRED MLS |
Room Specifics
Total Bedrooms: 3
Bedrooms Above Ground: 3
Bedrooms Below Ground: 0
Dimensions: —
Floor Type: —
Dimensions: —
Floor Type: —
Full Bathrooms: 2
Bathroom Amenities: —
Bathroom in Basement: 1
Rooms: No additional rooms
Basement Description: Partially Finished
Other Specifics
| 2 | |
| Concrete Perimeter | |
| Concrete | |
| — | |
| — | |
| 60X156 | |
| — | |
| None | |
| Hardwood Floors, First Floor Full Bath | |
| — | |
| Not in DB | |
| Sidewalks, Street Lights, Street Paved | |
| — | |
| — | |
| — |
Tax History
| Year | Property Taxes |
|---|---|
| 2013 | $4,006 |
| 2015 | $3,436 |
| 2022 | $4,454 |
Contact Agent
Nearby Sold Comparables
Contact Agent
Listing Provided By
Adolph Miller Real Estate







