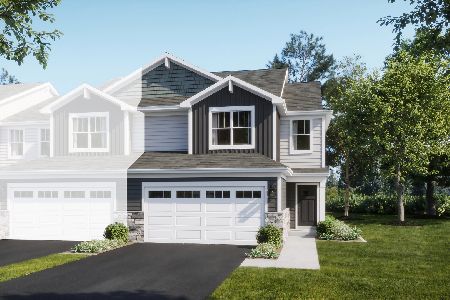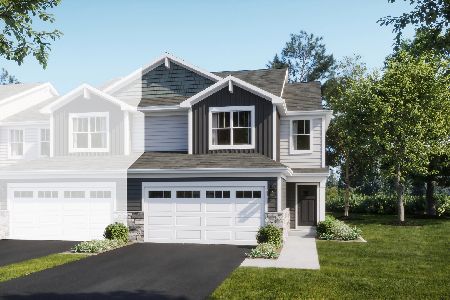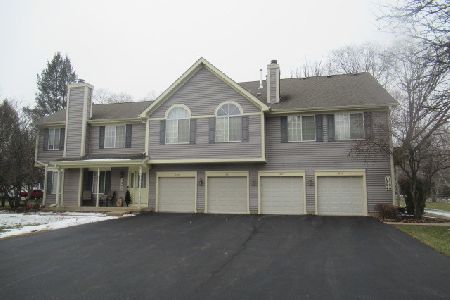433 Cavalier Court, West Dundee, Illinois 60118
$72,000
|
Sold
|
|
| Status: | Closed |
| Sqft: | 837 |
| Cost/Sqft: | $94 |
| Beds: | 1 |
| Baths: | 1 |
| Year Built: | 1975 |
| Property Taxes: | $1,540 |
| Days On Market: | 2915 |
| Lot Size: | 0,00 |
Description
Tired of renting? Looking to downsize? Affordable & easy living in this 1st Floor Condo in West Dundee. Eat-in kit has tons of cabinet & counter space. Spacious Master Suite w/double doors & large closet..Well maintained with new carpet & paint. Large concrete patio for easy access to yard and additional storage in basement. Detached 1 car garage (very few of these units have a garage so this is a nice bonus), assigned parking space plus tons of additional guest parking. Quick Close Possible!
Property Specifics
| Condos/Townhomes | |
| 1 | |
| — | |
| 1975 | |
| None | |
| CONDO | |
| No | |
| — |
| Kane | |
| Village Quarter | |
| 262 / Monthly | |
| Water,Parking,Insurance,Exterior Maintenance,Lawn Care,Scavenger,Snow Removal | |
| Public | |
| Public Sewer | |
| 09842945 | |
| 0327129004 |
Nearby Schools
| NAME: | DISTRICT: | DISTANCE: | |
|---|---|---|---|
|
Grade School
Sleepy Hollow Elementary School |
300 | — | |
|
Middle School
Dundee Middle School |
300 | Not in DB | |
|
High School
Dundee-crown High School |
300 | Not in DB | |
Property History
| DATE: | EVENT: | PRICE: | SOURCE: |
|---|---|---|---|
| 9 Jul, 2010 | Sold | $46,000 | MRED MLS |
| 10 Jun, 2010 | Under contract | $47,500 | MRED MLS |
| — | Last price change | $50,000 | MRED MLS |
| 25 Mar, 2010 | Listed for sale | $59,950 | MRED MLS |
| 4 Aug, 2016 | Sold | $59,000 | MRED MLS |
| 25 Jul, 2016 | Under contract | $66,900 | MRED MLS |
| — | Last price change | $67,500 | MRED MLS |
| 12 May, 2016 | Listed for sale | $69,900 | MRED MLS |
| 4 Apr, 2018 | Sold | $72,000 | MRED MLS |
| 19 Mar, 2018 | Under contract | $78,499 | MRED MLS |
| 28 Jan, 2018 | Listed for sale | $78,499 | MRED MLS |
| 28 Feb, 2022 | Sold | $110,000 | MRED MLS |
| 6 Feb, 2022 | Under contract | $110,000 | MRED MLS |
| 3 Feb, 2022 | Listed for sale | $110,000 | MRED MLS |
Room Specifics
Total Bedrooms: 1
Bedrooms Above Ground: 1
Bedrooms Below Ground: 0
Dimensions: —
Floor Type: —
Dimensions: —
Floor Type: —
Full Bathrooms: 1
Bathroom Amenities: —
Bathroom in Basement: 0
Rooms: Storage
Basement Description: None
Other Specifics
| 1 | |
| Concrete Perimeter | |
| Asphalt | |
| Patio | |
| Common Grounds | |
| COMMON | |
| — | |
| — | |
| First Floor Bedroom, First Floor Laundry, First Floor Full Bath, Storage | |
| Range, Dishwasher, Refrigerator, Disposal | |
| Not in DB | |
| — | |
| — | |
| Coin Laundry, Storage, Security Door Lock(s) | |
| — |
Tax History
| Year | Property Taxes |
|---|---|
| 2010 | $2,308 |
| 2016 | $1,468 |
| 2018 | $1,540 |
| 2022 | $1,738 |
Contact Agent
Nearby Similar Homes
Nearby Sold Comparables
Contact Agent
Listing Provided By
Baird & Warner Real Estate - Algonquin







