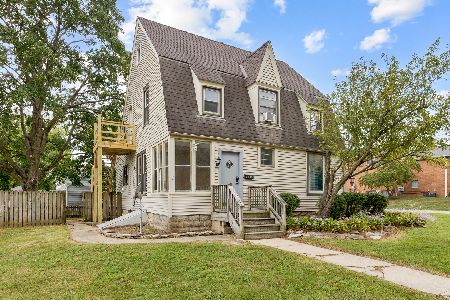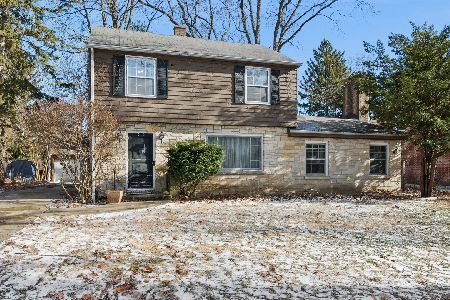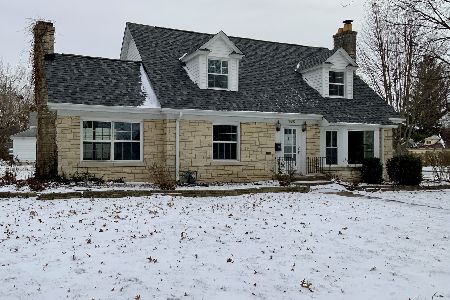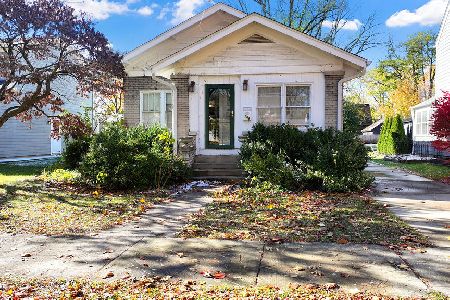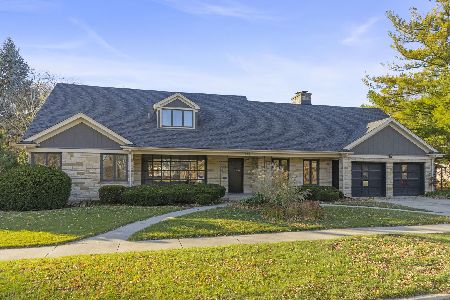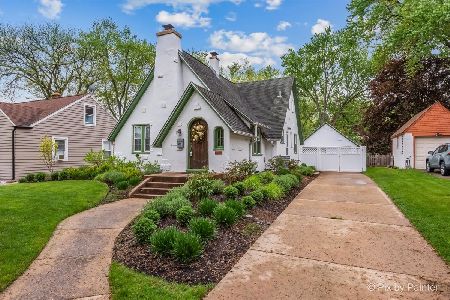433 Commonwealth Avenue, Aurora, Illinois 60506
$205,000
|
Sold
|
|
| Status: | Closed |
| Sqft: | 1,114 |
| Cost/Sqft: | $179 |
| Beds: | 3 |
| Baths: | 2 |
| Year Built: | 1952 |
| Property Taxes: | $5,352 |
| Days On Market: | 1890 |
| Lot Size: | 0,00 |
Description
GET TO THIS CUTIE BEFORE IT'S GONE! Located on a quiet, tree-lined street in the historic Aurora University neighborhood, this totally updated ranch home is ready for you. The home lives large with its wide open floor plan and nicely proportioned spaces. You'll love the totally updated kitchen (2018) with its crisp white cabinets, sleek quartz counter tops, stainless steel appliances, and lots of recessed lighting. It flows right into the family for easy entertaining. Enjoy three true bedrooms with gorgeous built-ins and nice sized closets. In fact, the closet/storage space throughout this home is impressive! There are two full baths - a feature you don't normally find in this area and price point. Perhaps your favorite living space will be the private sunroom. Whether enjoying your morning coffee, reading a good book, or watching the sun set - this is a space you'll never want to leave! The full, dry basement adds tons of extra storage space and awaits your finishing ideas. All appliances stay, including the washer and dryer. New within the last five years: Roof, furnace, vinyl siding. The BRAND NEW KITCHEN (2018) will bring out the "chef" in you. Newer wide plan vinyl flooring. Fresh paint, including the white trim and doors, gives the home a fresh, clean look. The large, private back yard is perfect for outdoor gatherings and there's plenty of parking space including the 1-car detached garage. Just move in and enjoy! Walk to Prisco's and Spartan House. Just a few blocks to Lincoln Park walking trail, playground and dog park. Minutes to vibrant downtown Aurora and the Rte 25 train station. What an incredible location, what an incredible community! Welcome home!
Property Specifics
| Single Family | |
| — | |
| Ranch | |
| 1952 | |
| Full | |
| — | |
| No | |
| 0 |
| Kane | |
| — | |
| 0 / Not Applicable | |
| None | |
| Public | |
| Public Sewer | |
| 10936514 | |
| 1520480019 |
Nearby Schools
| NAME: | DISTRICT: | DISTANCE: | |
|---|---|---|---|
|
Grade School
Freeman Elementary School |
129 | — | |
|
Middle School
Washington Middle School |
129 | Not in DB | |
|
High School
West Aurora High School |
129 | Not in DB | |
Property History
| DATE: | EVENT: | PRICE: | SOURCE: |
|---|---|---|---|
| 2 Jan, 2010 | Sold | $110,000 | MRED MLS |
| 21 Oct, 2009 | Under contract | $109,900 | MRED MLS |
| — | Last price change | $119,900 | MRED MLS |
| 11 Aug, 2009 | Listed for sale | $129,900 | MRED MLS |
| 1 Mar, 2021 | Sold | $205,000 | MRED MLS |
| 30 Nov, 2020 | Under contract | $199,000 | MRED MLS |
| 25 Nov, 2020 | Listed for sale | $199,000 | MRED MLS |
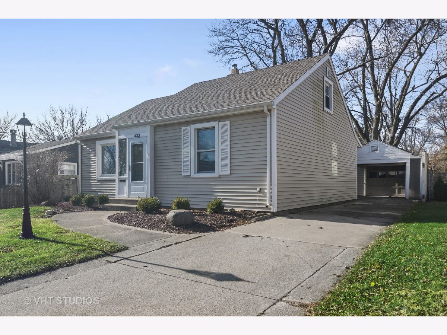
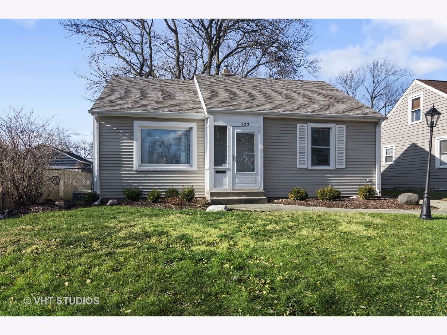
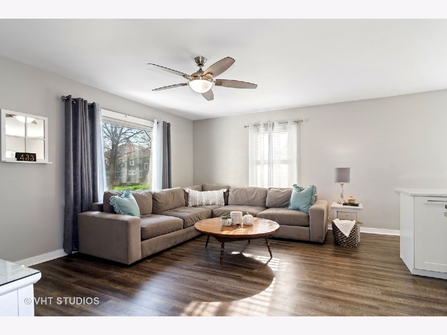
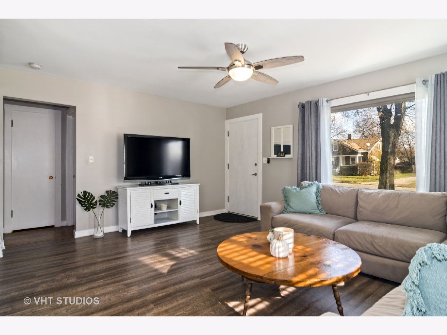
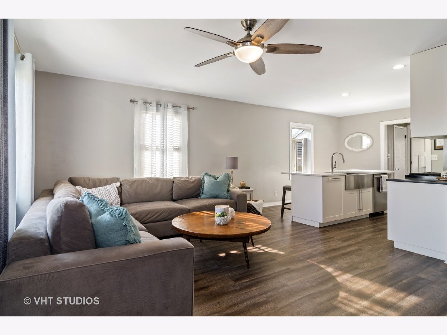
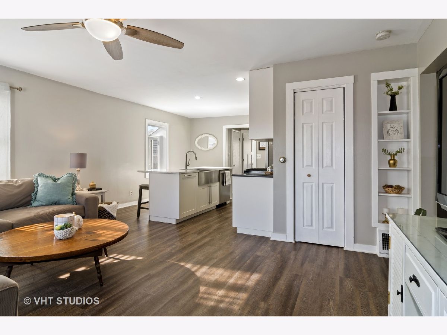
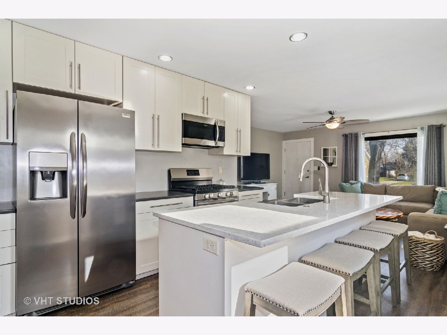
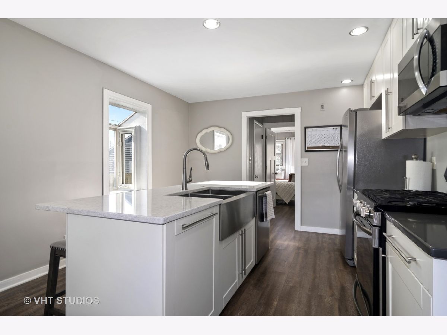
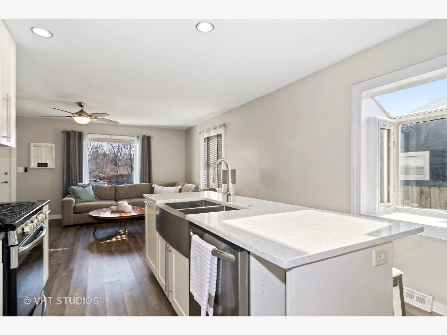
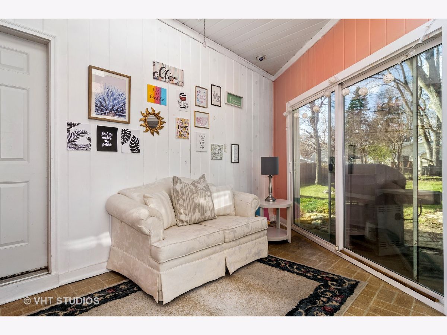
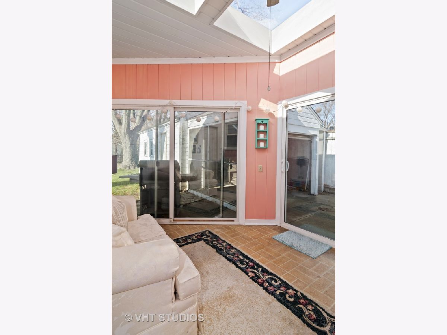
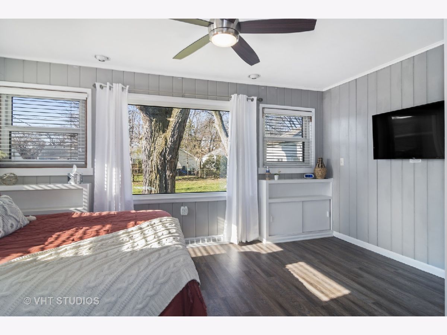
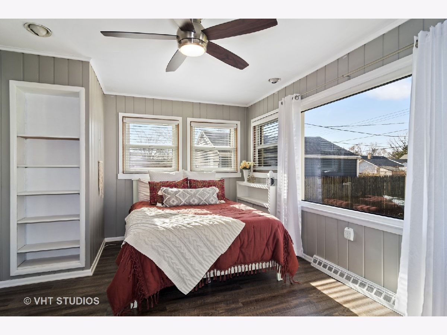
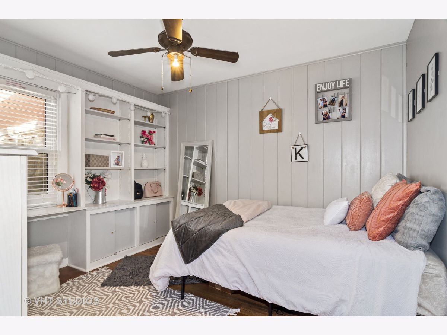
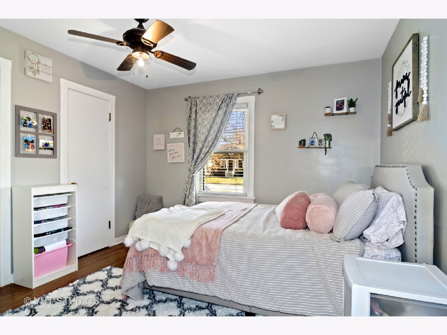
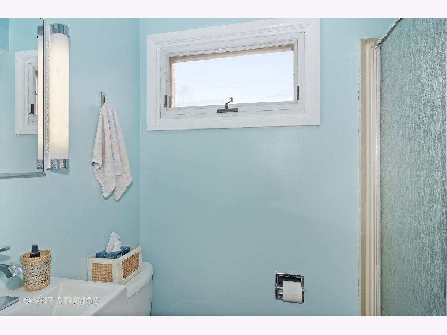
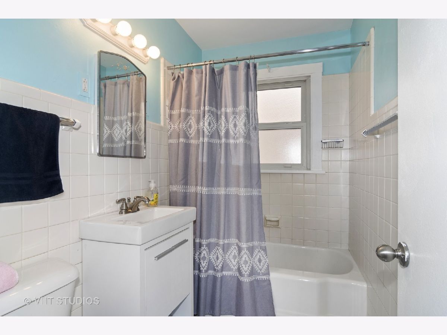
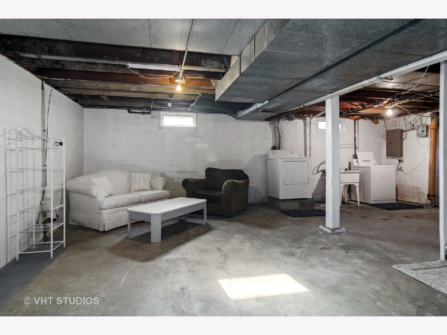
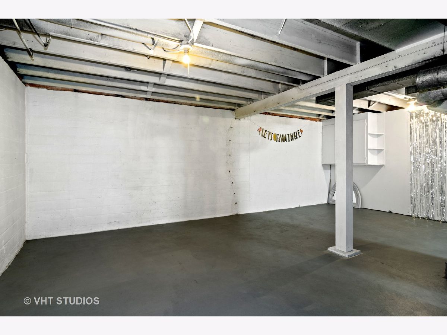
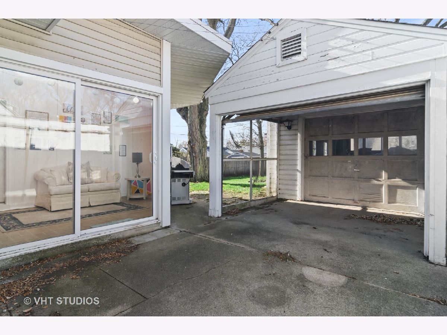
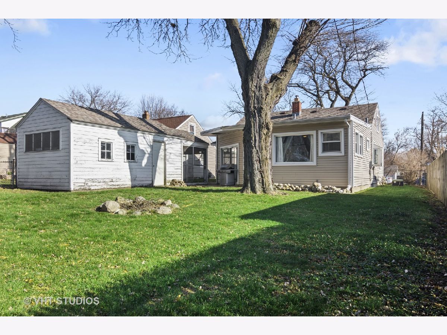
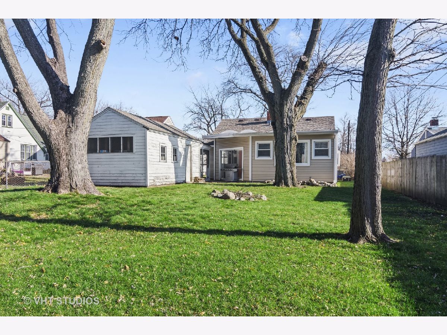
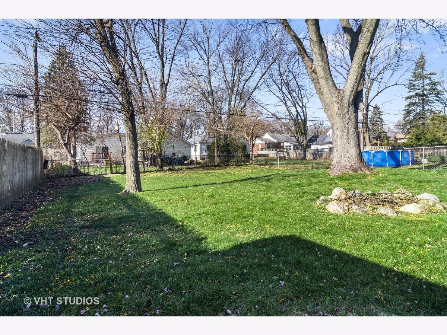
Room Specifics
Total Bedrooms: 3
Bedrooms Above Ground: 3
Bedrooms Below Ground: 0
Dimensions: —
Floor Type: Hardwood
Dimensions: —
Floor Type: Hardwood
Full Bathrooms: 2
Bathroom Amenities: —
Bathroom in Basement: 0
Rooms: Enclosed Porch
Basement Description: Unfinished
Other Specifics
| 1 | |
| Concrete Perimeter | |
| Concrete | |
| Patio | |
| — | |
| 50X150 | |
| — | |
| None | |
| Hardwood Floors, Wood Laminate Floors, First Floor Bedroom, First Floor Full Bath, Built-in Features, Walk-In Closet(s) | |
| Range, Microwave, Dishwasher, Refrigerator, Washer, Dryer, Stainless Steel Appliance(s) | |
| Not in DB | |
| Curbs, Sidewalks, Street Lights, Street Paved | |
| — | |
| — | |
| — |
Tax History
| Year | Property Taxes |
|---|---|
| 2010 | $4,710 |
| 2021 | $5,352 |
Contact Agent
Nearby Similar Homes
Nearby Sold Comparables
Contact Agent
Listing Provided By
Baird & Warner

