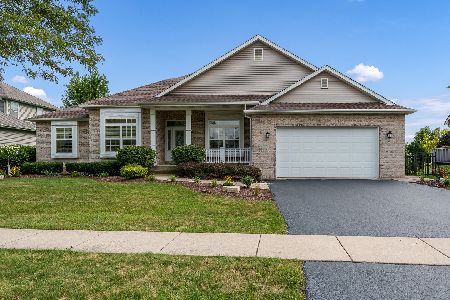433 Davis Drive, Sycamore, Illinois 60178
$399,900
|
Sold
|
|
| Status: | Closed |
| Sqft: | 1,918 |
| Cost/Sqft: | $208 |
| Beds: | 3 |
| Baths: | 2 |
| Year Built: | 2016 |
| Property Taxes: | $9,025 |
| Days On Market: | 228 |
| Lot Size: | 0,28 |
Description
Wow! Just like new! Excellent condition! One level living at it's finest in Heron Creek! Breathtaking views for miles of open fields! Open floor plan! Large living room with cathedral ceilings, ceiling fan and plenty of natural light! Upgraded eat-in kitchen with 42" custom cabinetry, breakfast bar island with pendant lighting, granite countertops, stainless steel appliances and separate eating area with sliding door to the custom deck and endless views! Separate dining area perfect for entertaining! Convenient 1st floor laundry! Spacious master bedroom with tray ceiling, walk-in closet and private bath with dual sink vanity, walk-in shower and separate soaker tub! Gracious size secondary bedrooms! Huge basement with bath rough-in awaits your finishing touches! Neutral throughout! New water softener! 3 car garage! Perfect 10! Move in ready!
Property Specifics
| Single Family | |
| — | |
| — | |
| 2016 | |
| — | |
| GENEVA II | |
| No | |
| 0.28 |
| — | |
| Heron Creek | |
| 340 / Annual | |
| — | |
| — | |
| — | |
| 12396701 | |
| 0621127004 |
Property History
| DATE: | EVENT: | PRICE: | SOURCE: |
|---|---|---|---|
| 18 Jul, 2025 | Sold | $399,900 | MRED MLS |
| 21 Jun, 2025 | Under contract | $399,900 | MRED MLS |
| 20 Jun, 2025 | Listed for sale | $399,900 | MRED MLS |
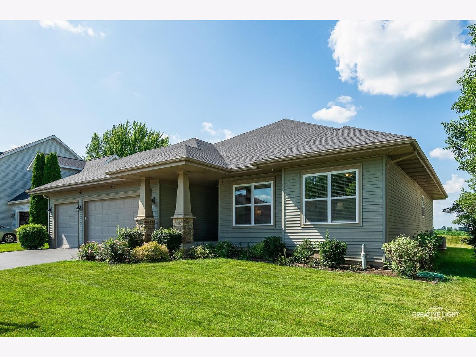
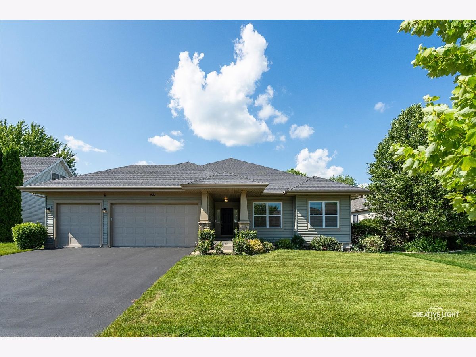
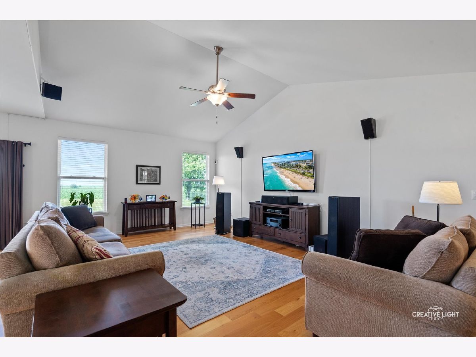
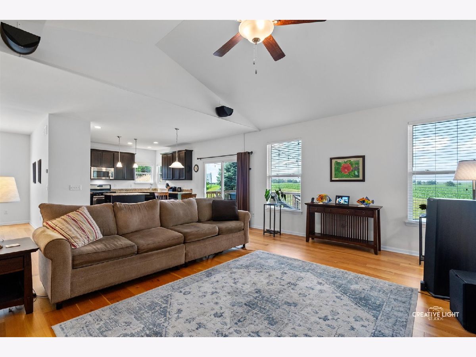
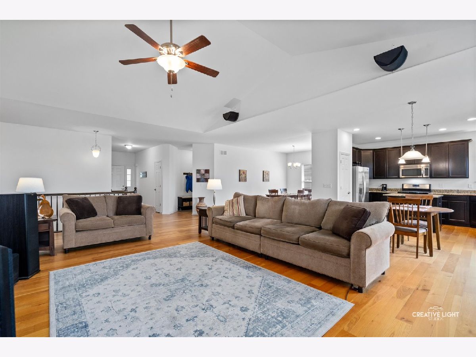
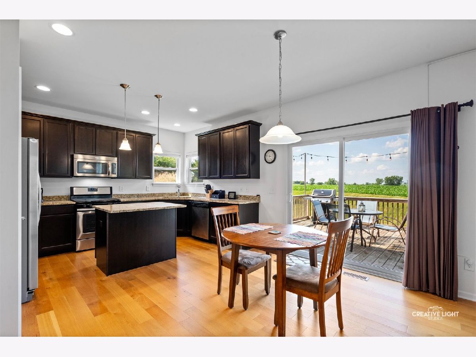
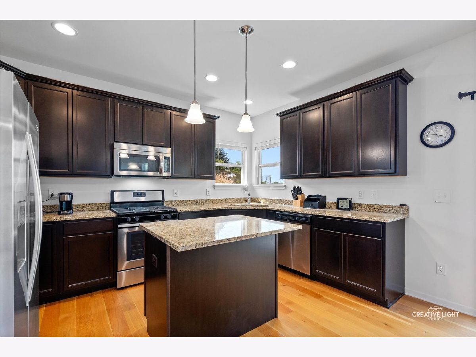
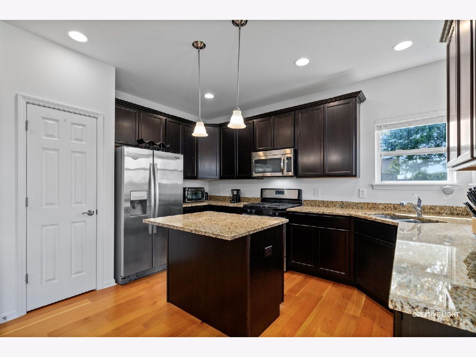
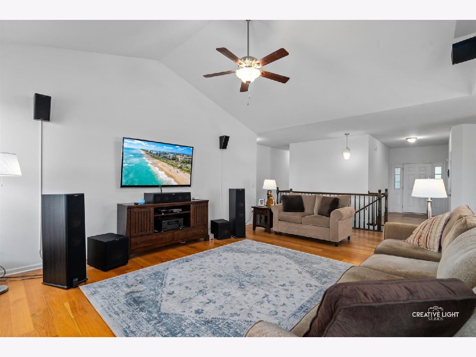
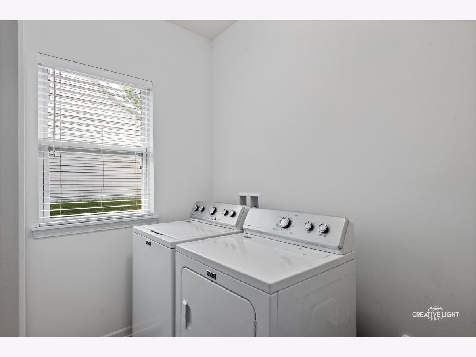
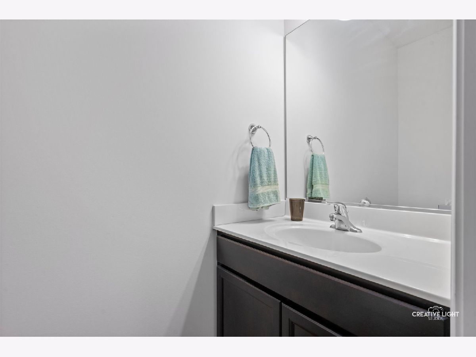
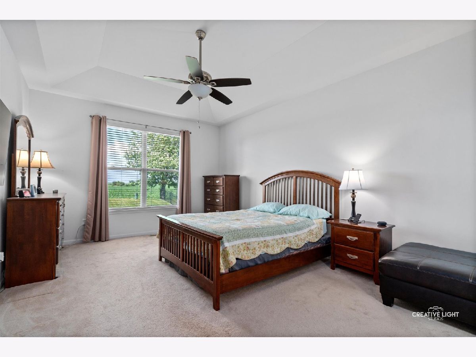
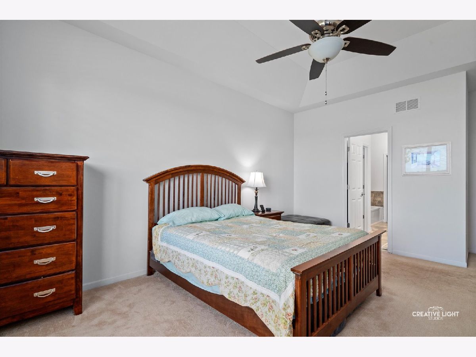
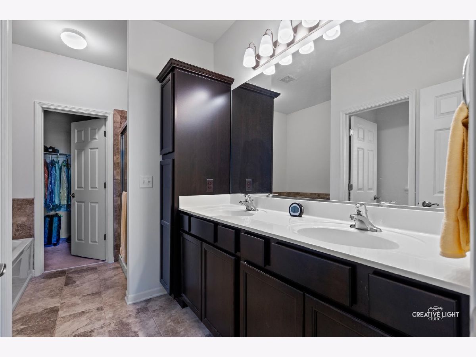
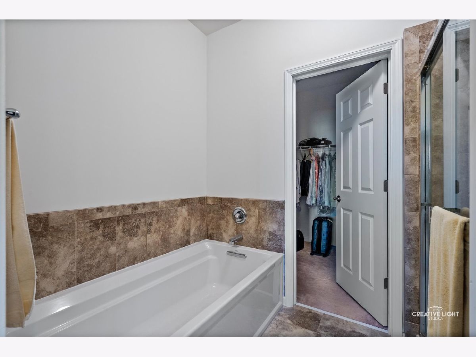
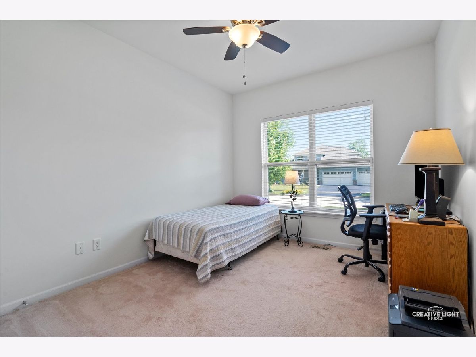
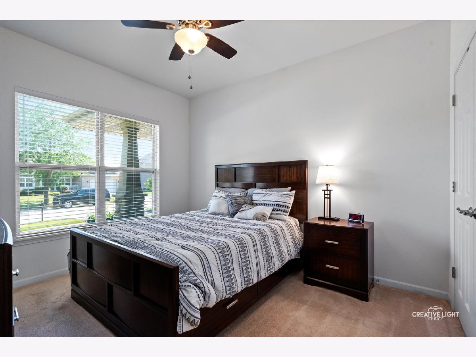
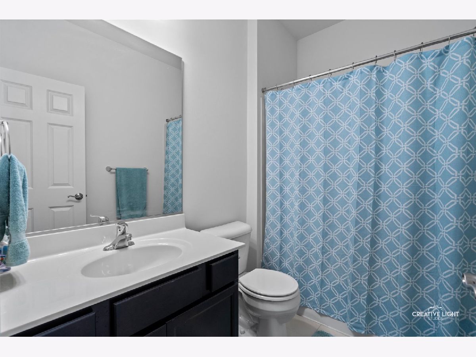
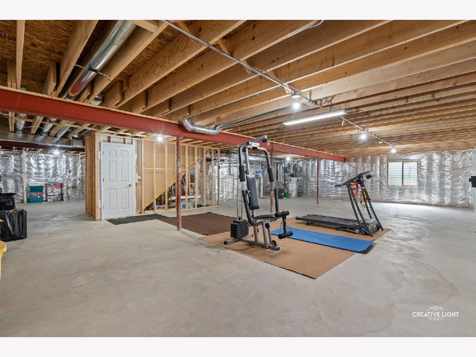
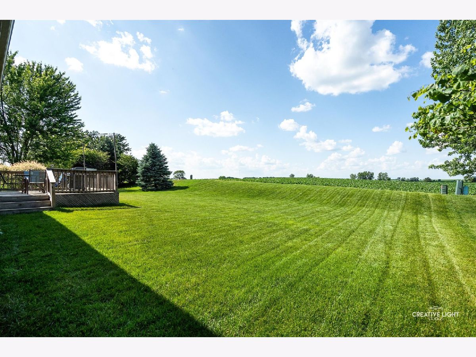
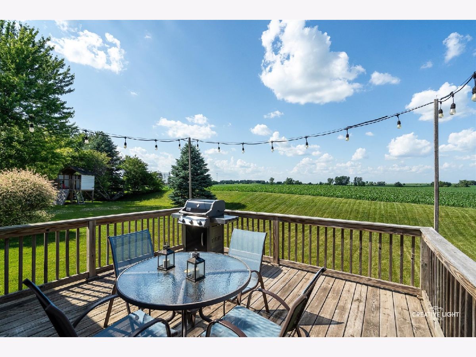
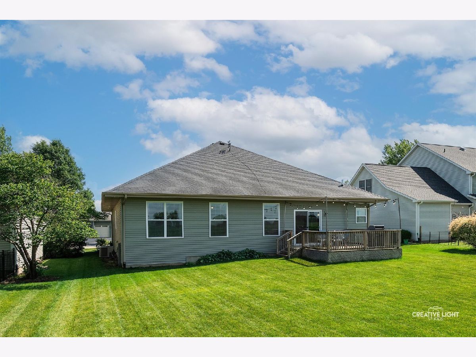
Room Specifics
Total Bedrooms: 3
Bedrooms Above Ground: 3
Bedrooms Below Ground: 0
Dimensions: —
Floor Type: —
Dimensions: —
Floor Type: —
Full Bathrooms: 2
Bathroom Amenities: Separate Shower,Double Sink,Soaking Tub
Bathroom in Basement: 0
Rooms: —
Basement Description: —
Other Specifics
| 3 | |
| — | |
| — | |
| — | |
| — | |
| 75X160 | |
| — | |
| — | |
| — | |
| — | |
| Not in DB | |
| — | |
| — | |
| — | |
| — |
Tax History
| Year | Property Taxes |
|---|---|
| 2025 | $9,025 |
Contact Agent
Nearby Similar Homes
Nearby Sold Comparables
Contact Agent
Listing Provided By
RE/MAX Horizon




