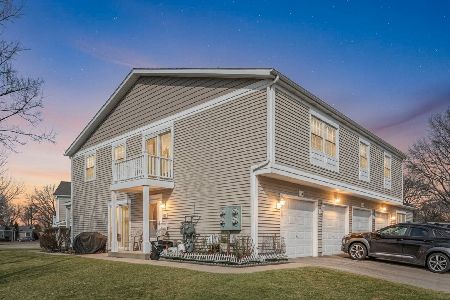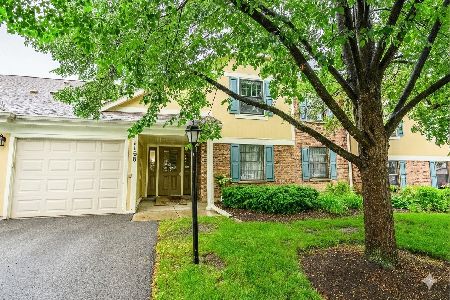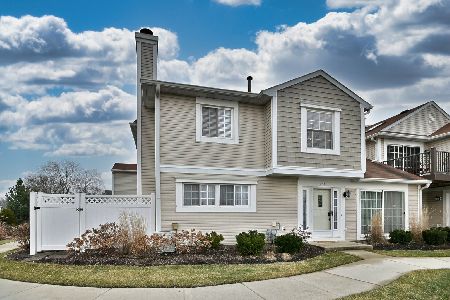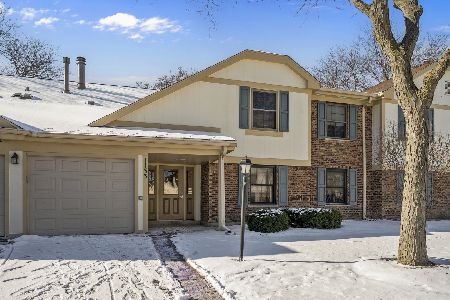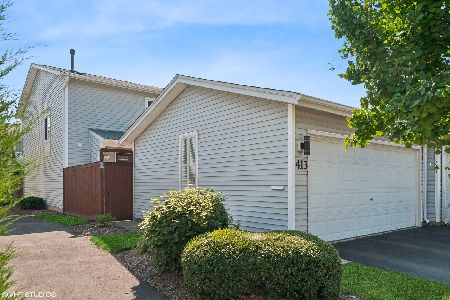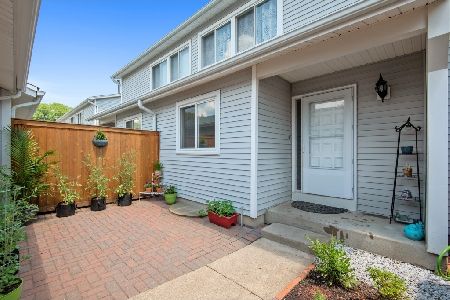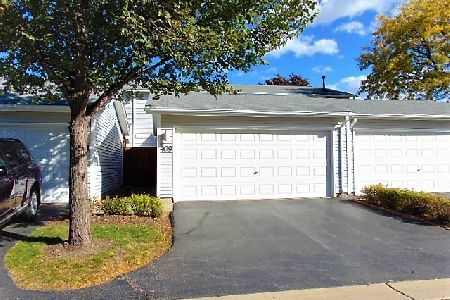433 Dogwood Terrace, Buffalo Grove, Illinois 60089
$265,000
|
Sold
|
|
| Status: | Closed |
| Sqft: | 1,624 |
| Cost/Sqft: | $166 |
| Beds: | 4 |
| Baths: | 3 |
| Year Built: | 1977 |
| Property Taxes: | $5,277 |
| Days On Market: | 2748 |
| Lot Size: | 0,00 |
Description
*BUFFALO GROVE IS RATED ONE OF THE BEST SUBURBS TO LIVE IN IL***AFFORDABLE*END UNIT*PRIVATE COURTYARD*4 BEDROOMS, 2 car garage with low monthly assessment. Open living concept on main level w/a den that's perfect for in-home office. Beautiful Kitchen has Maple Cabinets, Quartz counters, breakfast bar, Bamboo flooring, recessed lights and pantry closet! Convenient second floor laundry, 6 panel white doors & trim, New hwh, All baths have been updated; Master Bath has walk-in shower and Hall bath with soaking tub! Large private stone paver courtyard, new front entry door and patio has new sliding glass doors with built-in blinds! Steps to tot lot within the community. Nearby Earl Pritchett Elementary and Adlai Stevenson rated 3rd best high school in the country!! Minutes to Metra station. Watch the 3D tour and hurry over!
Property Specifics
| Condos/Townhomes | |
| 2 | |
| — | |
| 1977 | |
| None | |
| 4 BEDROOM | |
| No | |
| — |
| Lake | |
| Ridgewood | |
| 250 / Monthly | |
| Insurance,Lawn Care,Scavenger | |
| Lake Michigan | |
| Public Sewer | |
| 10048044 | |
| 15334010220000 |
Nearby Schools
| NAME: | DISTRICT: | DISTANCE: | |
|---|---|---|---|
|
Grade School
Earl Pritchett School |
102 | — | |
|
Middle School
Aptakisic Junior High School |
102 | Not in DB | |
|
High School
Adlai E Stevenson High School |
125 | Not in DB | |
Property History
| DATE: | EVENT: | PRICE: | SOURCE: |
|---|---|---|---|
| 4 Oct, 2018 | Sold | $265,000 | MRED MLS |
| 12 Sep, 2018 | Under contract | $269,000 | MRED MLS |
| — | Last price change | $279,000 | MRED MLS |
| 22 Aug, 2018 | Listed for sale | $279,000 | MRED MLS |
Room Specifics
Total Bedrooms: 4
Bedrooms Above Ground: 4
Bedrooms Below Ground: 0
Dimensions: —
Floor Type: Carpet
Dimensions: —
Floor Type: Carpet
Dimensions: —
Floor Type: Carpet
Full Bathrooms: 3
Bathroom Amenities: —
Bathroom in Basement: 0
Rooms: Den,Walk In Closet
Basement Description: None
Other Specifics
| 2 | |
| Concrete Perimeter | |
| Asphalt | |
| Patio, Brick Paver Patio, Storms/Screens, End Unit, Cable Access | |
| Corner Lot,Fenced Yard,Landscaped | |
| 22 X 101 | |
| — | |
| Full | |
| Hardwood Floors, Second Floor Laundry, Laundry Hook-Up in Unit | |
| Range, Microwave, Dishwasher, Refrigerator, Washer, Dryer | |
| Not in DB | |
| — | |
| — | |
| Park | |
| — |
Tax History
| Year | Property Taxes |
|---|---|
| 2018 | $5,277 |
Contact Agent
Nearby Similar Homes
Nearby Sold Comparables
Contact Agent
Listing Provided By
Redfin Corporation

