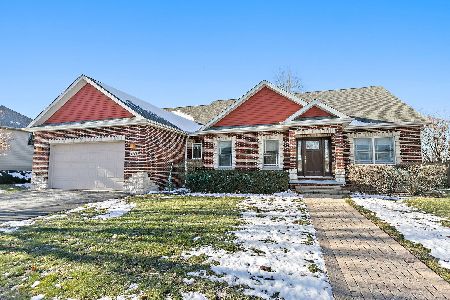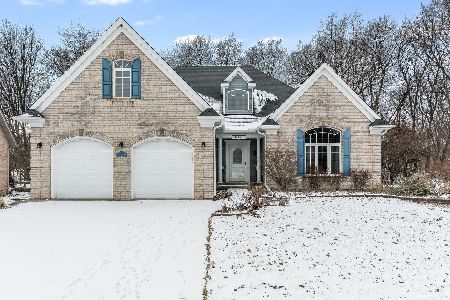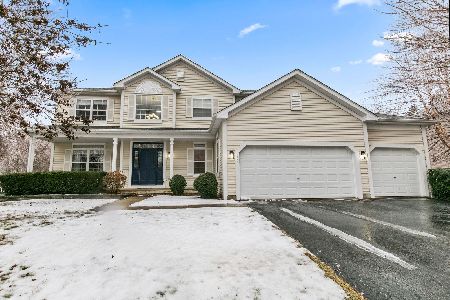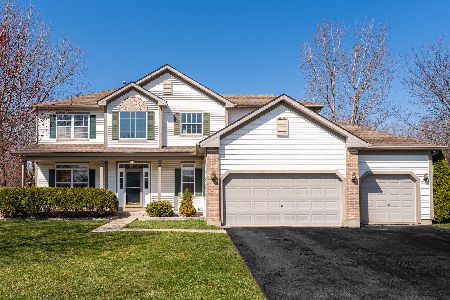433 Driftwood Drive, Dekalb, Illinois 60115
$175,000
|
Sold
|
|
| Status: | Closed |
| Sqft: | 1,259 |
| Cost/Sqft: | $145 |
| Beds: | 4 |
| Baths: | 3 |
| Year Built: | 2002 |
| Property Taxes: | $4,970 |
| Days On Market: | 2733 |
| Lot Size: | 0,28 |
Description
COME CHECK OUT this amazing split-level home, just blocks away from the new DeKalb High School! Next to almost 9 acres of private, wooded land to the west, this lot makes for GORGEOUS sunset views! The home itself has a 2-car garage, and sits on .28 acres with a large backyard. Walking into the foyer over the hardwood floors into the kitchen, The light from the living room's large vinyl windows, and the sliding glass door in the kitchen make the main floor feel spacious and BRIGHT! The large kitchen boasts plenty of counter and cabinet space as well a pantry closet, offering plenty of storage. Kitchen appliances are all stainless steel. The upper level features 2 guest bedrooms, and the master bedroom, and a full bath. The spacious master bedroom also has an attached FULL bathroom. The lower level of the home is finished and includes a family room, a 4th bedroom, and a laundry room/half bath combo. The large sub-basement offers more storage and potential living space with an egress!
Property Specifics
| Single Family | |
| — | |
| Quad Level | |
| 2002 | |
| Partial | |
| — | |
| No | |
| 0.28 |
| De Kalb | |
| — | |
| 0 / Not Applicable | |
| None | |
| Public | |
| Public Sewer | |
| 10048169 | |
| 0815226009 |
Property History
| DATE: | EVENT: | PRICE: | SOURCE: |
|---|---|---|---|
| 9 May, 2011 | Sold | $156,000 | MRED MLS |
| 22 Mar, 2011 | Under contract | $164,900 | MRED MLS |
| — | Last price change | $179,900 | MRED MLS |
| 15 Mar, 2010 | Listed for sale | $198,900 | MRED MLS |
| 19 Nov, 2018 | Sold | $175,000 | MRED MLS |
| 23 Aug, 2018 | Under contract | $182,000 | MRED MLS |
| 10 Aug, 2018 | Listed for sale | $182,000 | MRED MLS |
Room Specifics
Total Bedrooms: 4
Bedrooms Above Ground: 4
Bedrooms Below Ground: 0
Dimensions: —
Floor Type: Carpet
Dimensions: —
Floor Type: Carpet
Dimensions: —
Floor Type: Carpet
Full Bathrooms: 3
Bathroom Amenities: —
Bathroom in Basement: 1
Rooms: Eating Area
Basement Description: Sub-Basement
Other Specifics
| 2 | |
| Concrete Perimeter | |
| Asphalt | |
| Patio | |
| — | |
| 99X130X84X129 | |
| — | |
| Full | |
| Hardwood Floors | |
| Range, Microwave, Dishwasher, Refrigerator, Disposal, Stainless Steel Appliance(s) | |
| Not in DB | |
| — | |
| — | |
| — | |
| — |
Tax History
| Year | Property Taxes |
|---|---|
| 2011 | $4,557 |
| 2018 | $4,970 |
Contact Agent
Nearby Similar Homes
Nearby Sold Comparables
Contact Agent
Listing Provided By
Coldwell Banker The Real Estate Group








