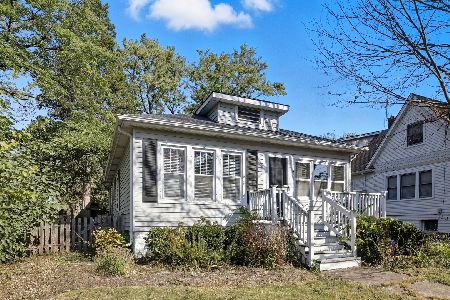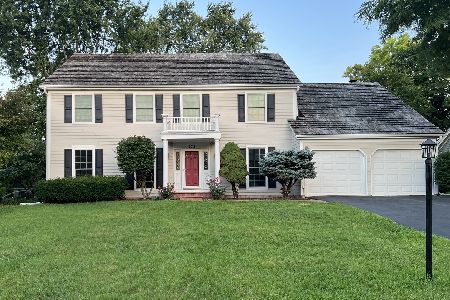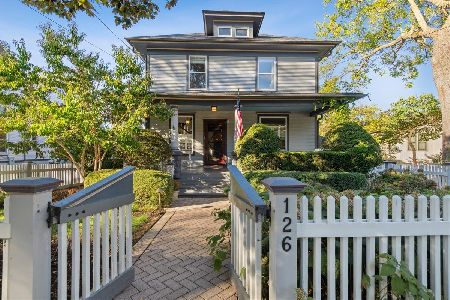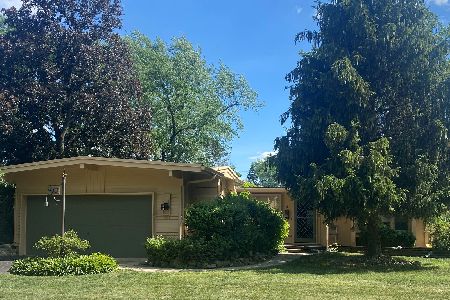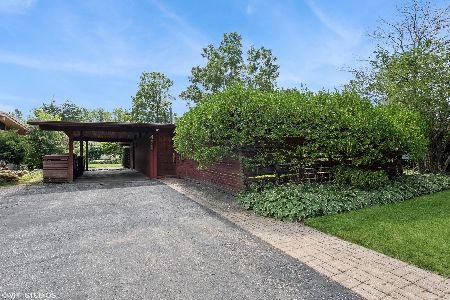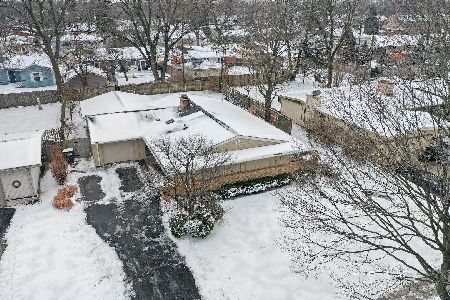433 Drury Lane, Barrington, Illinois 60010
$290,000
|
Sold
|
|
| Status: | Closed |
| Sqft: | 0 |
| Cost/Sqft: | — |
| Beds: | 3 |
| Baths: | 3 |
| Year Built: | 1954 |
| Property Taxes: | $3,622 |
| Days On Market: | 5737 |
| Lot Size: | 0,18 |
Description
Mid century modern house by renowned architect Ed Dart. Great open floor plan creates Zen environment thruout this Village ranch. Use of natural redwood ceilings, peg & plank hardwood floors, vertical & transom windows. Beautiful crafted doors,trim,&builtins. Expanded lower level w/3 large rms & lge full bth w/tiled floor. Newer roof, gutters, furnace, windows. Maintenance free exterior. Low traffic st,secluded yard.
Property Specifics
| Single Family | |
| — | |
| Ranch | |
| 1954 | |
| Full | |
| — | |
| No | |
| 0.18 |
| Lake | |
| Barrington Village | |
| 0 / Not Applicable | |
| None | |
| Public | |
| Public Sewer | |
| 07445465 | |
| 13364030090000 |
Nearby Schools
| NAME: | DISTRICT: | DISTANCE: | |
|---|---|---|---|
|
Grade School
Hough Street Elementary School |
220 | — | |
|
Middle School
Barrington Middle School-station |
220 | Not in DB | |
|
High School
Barrington High School |
220 | Not in DB | |
Property History
| DATE: | EVENT: | PRICE: | SOURCE: |
|---|---|---|---|
| 17 May, 2010 | Sold | $290,000 | MRED MLS |
| 2 Apr, 2010 | Under contract | $297,500 | MRED MLS |
| — | Last price change | $307,000 | MRED MLS |
| 17 Feb, 2010 | Listed for sale | $319,500 | MRED MLS |
| 23 Jul, 2021 | Sold | $312,500 | MRED MLS |
| 17 Jun, 2021 | Under contract | $314,000 | MRED MLS |
| 11 Jun, 2021 | Listed for sale | $314,000 | MRED MLS |
Room Specifics
Total Bedrooms: 3
Bedrooms Above Ground: 3
Bedrooms Below Ground: 0
Dimensions: —
Floor Type: Hardwood
Dimensions: —
Floor Type: Vinyl
Full Bathrooms: 3
Bathroom Amenities: —
Bathroom in Basement: 1
Rooms: Breakfast Room,Foyer,Gallery,Recreation Room,Workshop
Basement Description: Finished
Other Specifics
| 2 | |
| Concrete Perimeter | |
| Concrete | |
| Deck, Patio | |
| Landscaped | |
| 60 X 135 | |
| Unfinished | |
| Full | |
| Vaulted/Cathedral Ceilings, First Floor Bedroom | |
| Range, Microwave, Dishwasher, Refrigerator, Washer, Dryer | |
| Not in DB | |
| Tennis Courts, Street Lights, Street Paved | |
| — | |
| — | |
| Gas Log |
Tax History
| Year | Property Taxes |
|---|---|
| 2010 | $3,622 |
| 2021 | $5,933 |
Contact Agent
Nearby Similar Homes
Nearby Sold Comparables
Contact Agent
Listing Provided By
RE/MAX of Barrington

