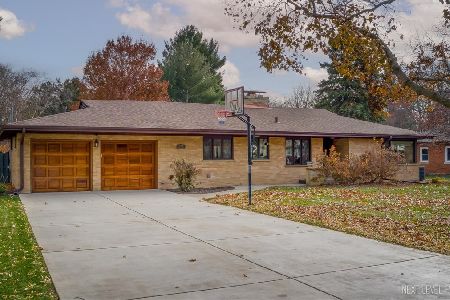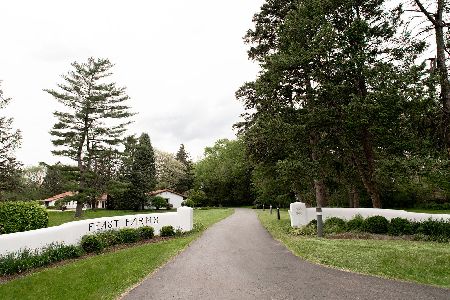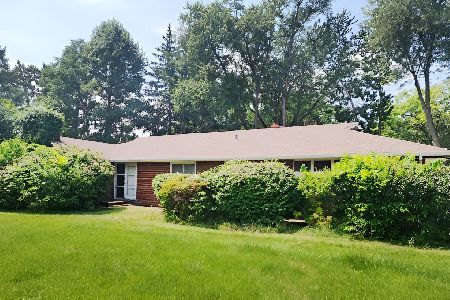433 Edgelawn Drive, Aurora, Illinois 60506
$625,000
|
Sold
|
|
| Status: | Closed |
| Sqft: | 6,786 |
| Cost/Sqft: | $125 |
| Beds: | 4 |
| Baths: | 4 |
| Year Built: | 1930 |
| Property Taxes: | $34,647 |
| Days On Market: | 1310 |
| Lot Size: | 9,13 |
Description
A true Mediterranean architectural masterpiece awaits and offers an opportunity to own a sprawling ranch on one of the largest in-town lots available. The grand circle drive entrance leads to the expansive foyer with original tile flooring. Step down to the entertainment sized formal dining room with French doors leading to the sun room filled with natural light. You won't believe the walk-through pantry with more storage you will ever need, leading to the huge kitchen with island, full sized freezer an refrigerator, double oven, two warming drawers and built in toaster! The GREAT room is truely that - featuring wood beamed vaulted ceiling and a gas fireplace as the center of the room. 4 bedrooms plus a library round out the other wing. The primary bedroom lets in lots of light and leads to the impressive two room full bath, complete with white marble, jetted tub, vanity, two sinks and a walk-in shower. The walk-in closet is awe-inspiring with many options for your wardrobe. When viewing this home, pay attention to the unique wood features, 10 panel, solid wood doors, and storage options. Laundry is located on the first floor in the oversized mudroom. Around every corner, you will be delighted and amazed at the custom detail that has been loved and enjoyed by only three families since 1930. Fantastic location near shopping, Aurora Country Club, restaurants and I-88.
Property Specifics
| Single Family | |
| — | |
| — | |
| 1930 | |
| — | |
| — | |
| No | |
| 9.13 |
| Kane | |
| — | |
| 0 / Not Applicable | |
| — | |
| — | |
| — | |
| 11408984 | |
| 1519477018 |
Nearby Schools
| NAME: | DISTRICT: | DISTANCE: | |
|---|---|---|---|
|
Grade School
Freeman Elementary School |
129 | — | |
|
Middle School
Washington Middle School |
129 | Not in DB | |
|
High School
West Aurora High School |
129 | Not in DB | |
Property History
| DATE: | EVENT: | PRICE: | SOURCE: |
|---|---|---|---|
| 28 Sep, 2022 | Sold | $625,000 | MRED MLS |
| 12 Jul, 2022 | Under contract | $849,000 | MRED MLS |
| 19 May, 2022 | Listed for sale | $849,000 | MRED MLS |
| 19 Sep, 2024 | Sold | $1,025,000 | MRED MLS |
| 1 Aug, 2024 | Under contract | $1,200,000 | MRED MLS |
| 5 Jul, 2024 | Listed for sale | $1,200,000 | MRED MLS |
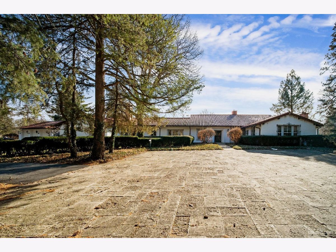
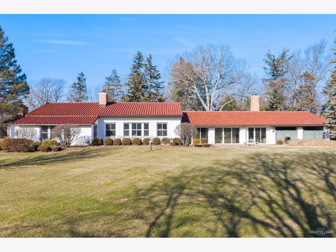
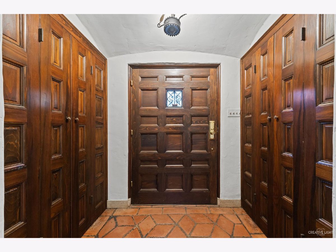
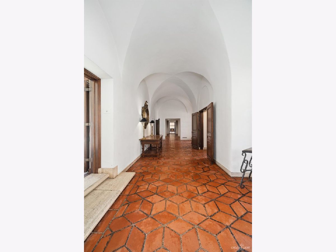
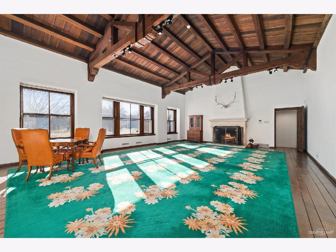
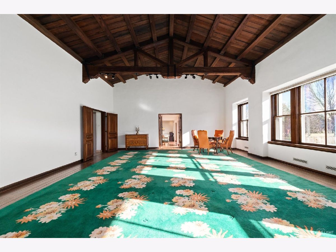
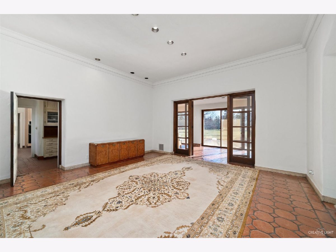
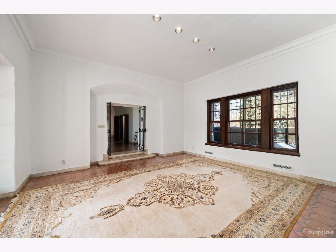
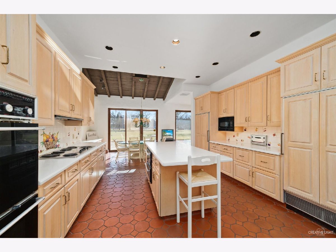
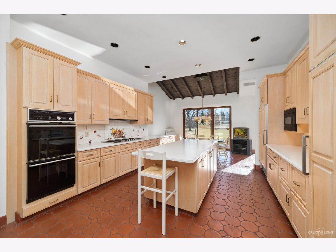
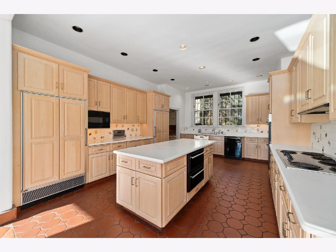
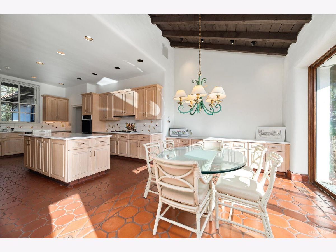
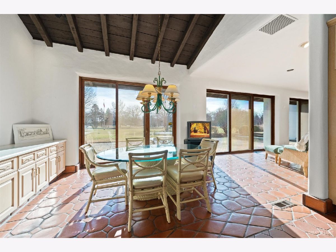
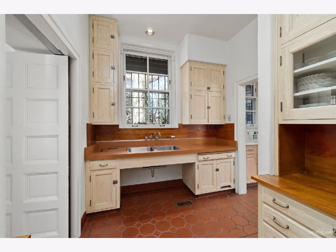
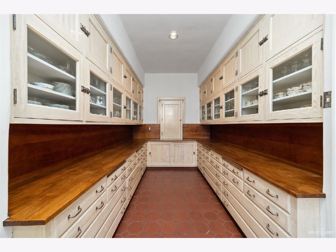
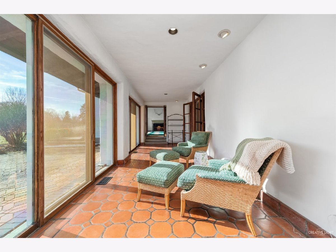
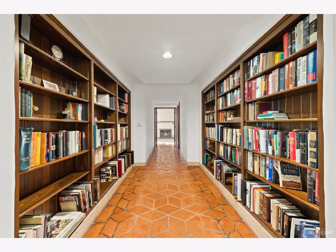
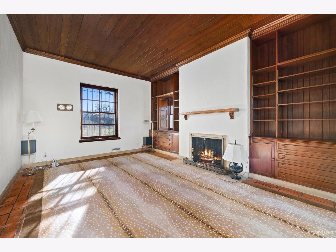
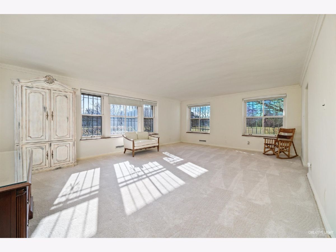
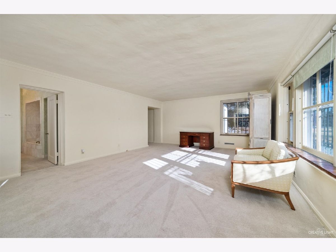
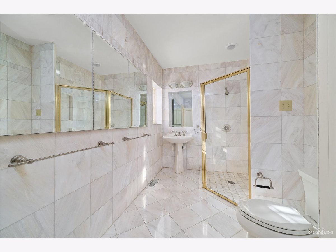
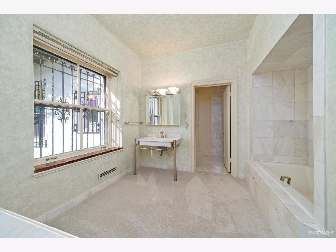
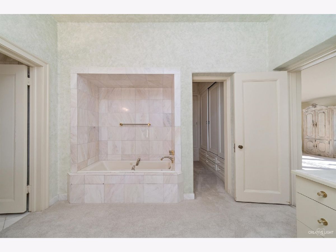
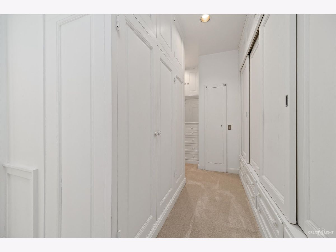
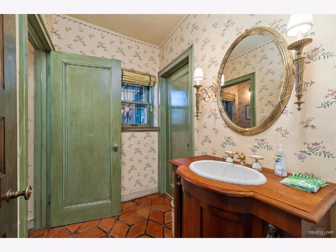
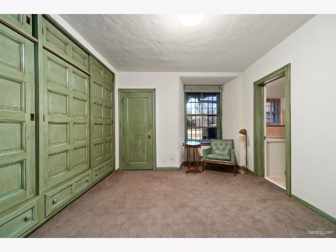
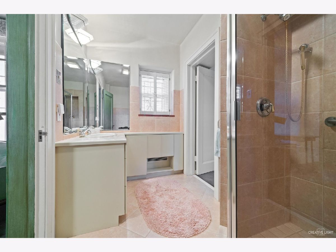
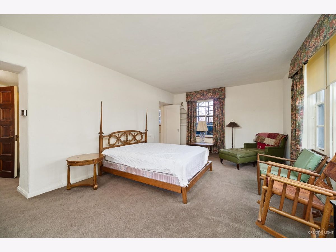
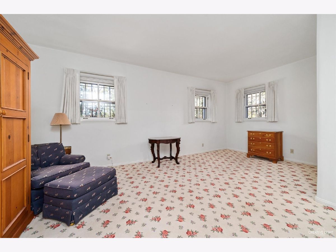
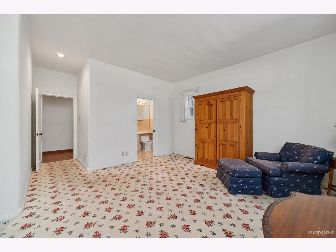
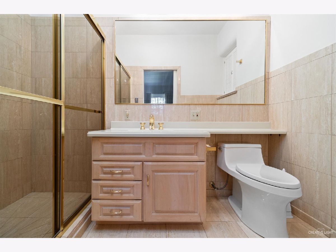
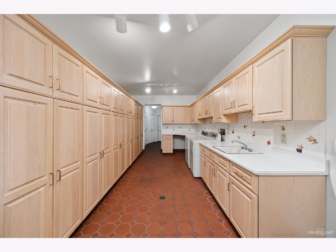
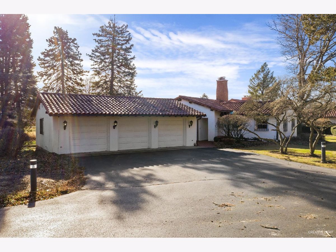
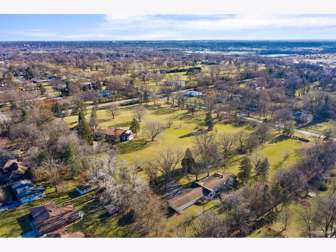
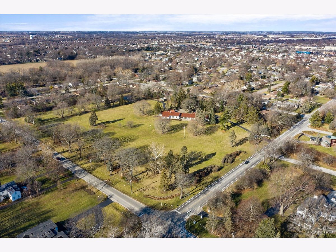
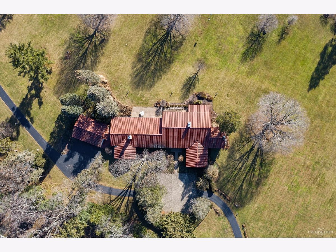
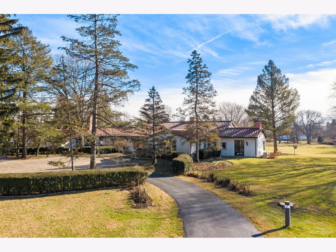
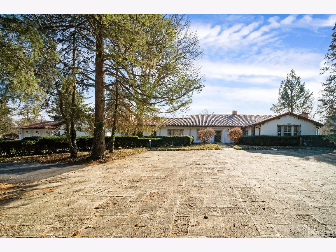
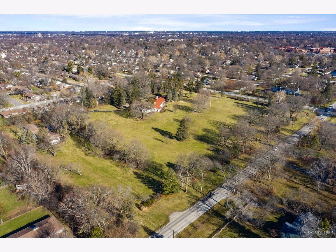
Room Specifics
Total Bedrooms: 4
Bedrooms Above Ground: 4
Bedrooms Below Ground: 0
Dimensions: —
Floor Type: —
Dimensions: —
Floor Type: —
Dimensions: —
Floor Type: —
Full Bathrooms: 4
Bathroom Amenities: Separate Shower,Soaking Tub
Bathroom in Basement: 0
Rooms: —
Basement Description: Unfinished
Other Specifics
| 3 | |
| — | |
| Asphalt,Brick | |
| — | |
| — | |
| 643 X 598 | |
| — | |
| — | |
| — | |
| — | |
| Not in DB | |
| — | |
| — | |
| — | |
| — |
Tax History
| Year | Property Taxes |
|---|---|
| 2022 | $34,647 |
| 2024 | $36,056 |
Contact Agent
Nearby Sold Comparables
Contact Agent
Listing Provided By
RE/MAX Excels

