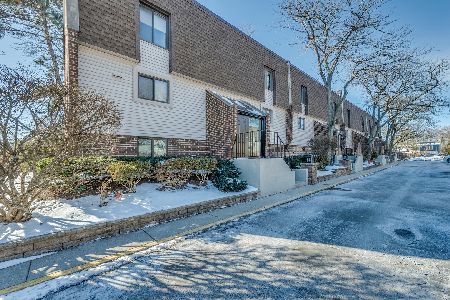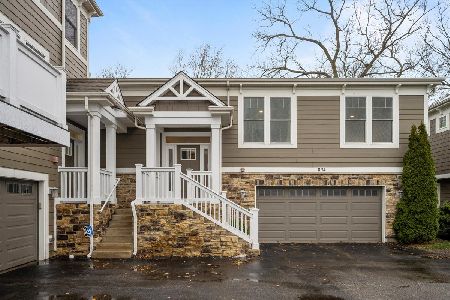433 Elm Street, Deerfield, Illinois 60015
$135,000
|
Sold
|
|
| Status: | Closed |
| Sqft: | 0 |
| Cost/Sqft: | — |
| Beds: | 2 |
| Baths: | 2 |
| Year Built: | 1974 |
| Property Taxes: | $3,352 |
| Days On Market: | 6392 |
| Lot Size: | 0,00 |
Description
Beautifully updated & spacious 2 bed/1.5 bath 1st floor condo w/garage parking! New kitchen including appliances & cabinetry; Features inc. Central A/C, in-unit washer & dryer. Eat-in kitchen & separate dining room, Wood burning fireplace in Living Room, Two patios-perfect for BBQ & outdoor play! Plenty of extra storage. Great location to downtown area, shopping, restaurants, Metra & schools
Property Specifics
| Condos/Townhomes | |
| — | |
| — | |
| 1974 | |
| None | |
| — | |
| No | |
| — |
| Lake | |
| — | |
| 316 / — | |
| Water,Parking,Insurance,Pool,Exterior Maintenance,Lawn Care,Scavenger,Snow Removal | |
| Lake Michigan | |
| Public Sewer | |
| 06998707 | |
| 16322160400000 |
Nearby Schools
| NAME: | DISTRICT: | DISTANCE: | |
|---|---|---|---|
|
Grade School
Kipling Elementary School |
109 | — | |
|
Middle School
Alan B Shepard Middle School |
109 | Not in DB | |
|
High School
Deerfield High School |
113 | Not in DB | |
Property History
| DATE: | EVENT: | PRICE: | SOURCE: |
|---|---|---|---|
| 16 Nov, 2009 | Sold | $135,000 | MRED MLS |
| 23 Sep, 2009 | Under contract | $144,900 | MRED MLS |
| — | Last price change | $149,900 | MRED MLS |
| 19 Aug, 2008 | Listed for sale | $194,900 | MRED MLS |
| 3 Apr, 2013 | Sold | $93,000 | MRED MLS |
| 5 Mar, 2013 | Under contract | $99,000 | MRED MLS |
| — | Last price change | $107,500 | MRED MLS |
| 2 Jan, 2013 | Listed for sale | $110,000 | MRED MLS |
| 19 Aug, 2020 | Sold | $139,000 | MRED MLS |
| 30 Jun, 2020 | Under contract | $150,000 | MRED MLS |
| 15 Jun, 2020 | Listed for sale | $150,000 | MRED MLS |
Room Specifics
Total Bedrooms: 2
Bedrooms Above Ground: 2
Bedrooms Below Ground: 0
Dimensions: —
Floor Type: Carpet
Full Bathrooms: 2
Bathroom Amenities: —
Bathroom in Basement: 0
Rooms: Utility Room-1st Floor
Basement Description: None
Other Specifics
| 1 | |
| Concrete Perimeter | |
| Asphalt | |
| Patio, Storms/Screens | |
| Common Grounds,Cul-De-Sac,Landscaped | |
| COMMON GROUNDS | |
| — | |
| Full | |
| First Floor Bedroom, Laundry Hook-Up in Unit, Storage | |
| Range, Dishwasher, Refrigerator, Washer, Dryer | |
| Not in DB | |
| — | |
| — | |
| Pool | |
| Wood Burning |
Tax History
| Year | Property Taxes |
|---|---|
| 2009 | $3,352 |
| 2013 | $4,470 |
| 2020 | $3,883 |
Contact Agent
Nearby Similar Homes
Nearby Sold Comparables
Contact Agent
Listing Provided By
Coldwell Banker Residential







