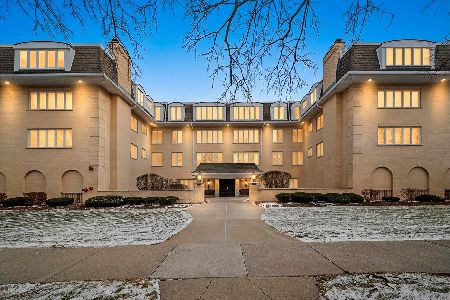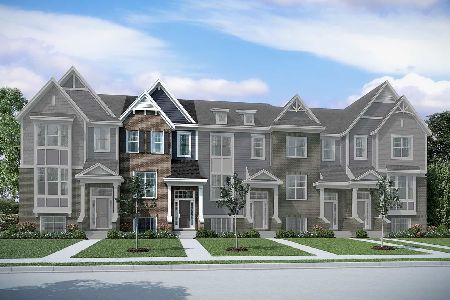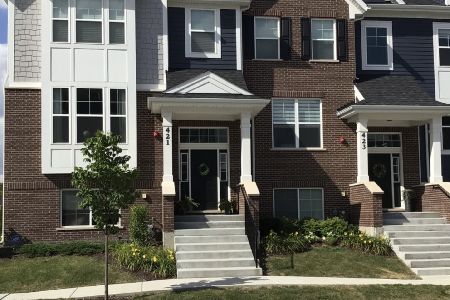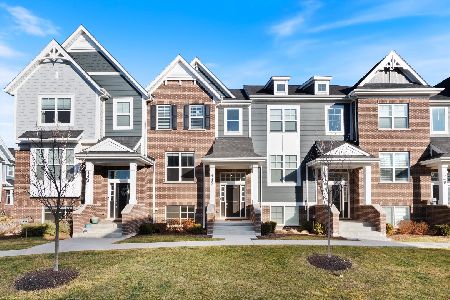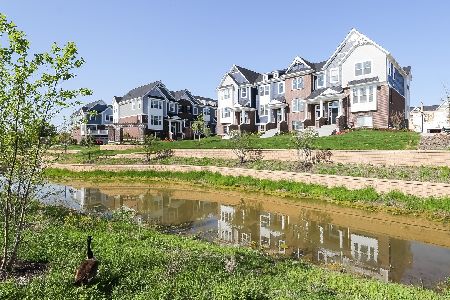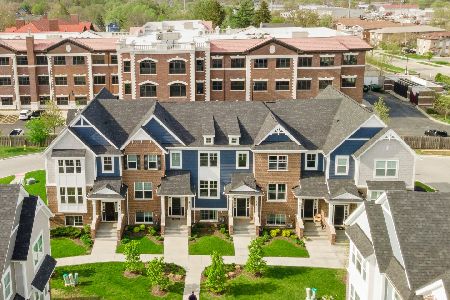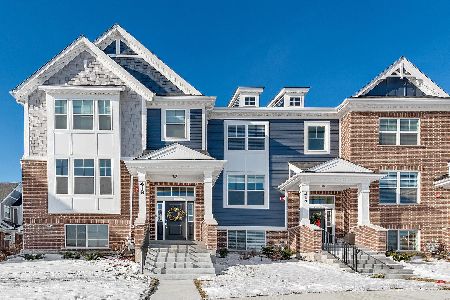433 Filson Street, La Grange, Illinois 60525
$499,000
|
Sold
|
|
| Status: | Closed |
| Sqft: | 1,910 |
| Cost/Sqft: | $261 |
| Beds: | 2 |
| Baths: | 3 |
| Year Built: | 2020 |
| Property Taxes: | $11,002 |
| Days On Market: | 698 |
| Lot Size: | 0,00 |
Description
Carefree modern living in beautiful La Grange! This spacious Mason Pointe Uptown Townhouse provides THREE LEVELS of living space. Top floor showcases primary bedroom with large walk-in closet and en suite, plus sizable 2nd bedroom, full bath and laundry all upstairs - including a BONUS open loft space perfect for an office, reading nook or play area. The main floor is sun-filled and airy with an open design and large 9-foot ceilings. Entertain with confidence in the stunning kitchen with expansive dining space + balcony. The lower level features sizeable and bright 3rd bedroom, den or guest room. Easy access to storage and insulated 2-car attached garage. This Uptown Series of townhomes proudly features Solid Core Doors, Mission Oak Rails, Engineered Hardwood Flooring, Venetian Marble Countertops in bathrooms, Techconnect Home Automation System and "HERS" rating certificates for high-efficiency. Great location! Across from Sedgwick Park, La Grange Park District and near schools and downtown La Grange's restaurants, shopping, Farmer's Market, etc. Move right in and begin easy living in La Grange.
Property Specifics
| Condos/Townhomes | |
| 3 | |
| — | |
| 2020 | |
| — | |
| CLARK | |
| No | |
| — |
| Cook | |
| Mason Pointe | |
| 313 / Monthly | |
| — | |
| — | |
| — | |
| 11994848 | |
| 18044230450000 |
Nearby Schools
| NAME: | DISTRICT: | DISTANCE: | |
|---|---|---|---|
|
Grade School
Cossitt Avenue Elementary School |
102 | — | |
|
Middle School
Park Junior High School |
102 | Not in DB | |
|
High School
Lyons Twp High School |
204 | Not in DB | |
Property History
| DATE: | EVENT: | PRICE: | SOURCE: |
|---|---|---|---|
| 16 Apr, 2024 | Sold | $499,000 | MRED MLS |
| 9 Mar, 2024 | Under contract | $499,000 | MRED MLS |
| 6 Mar, 2024 | Listed for sale | $499,000 | MRED MLS |

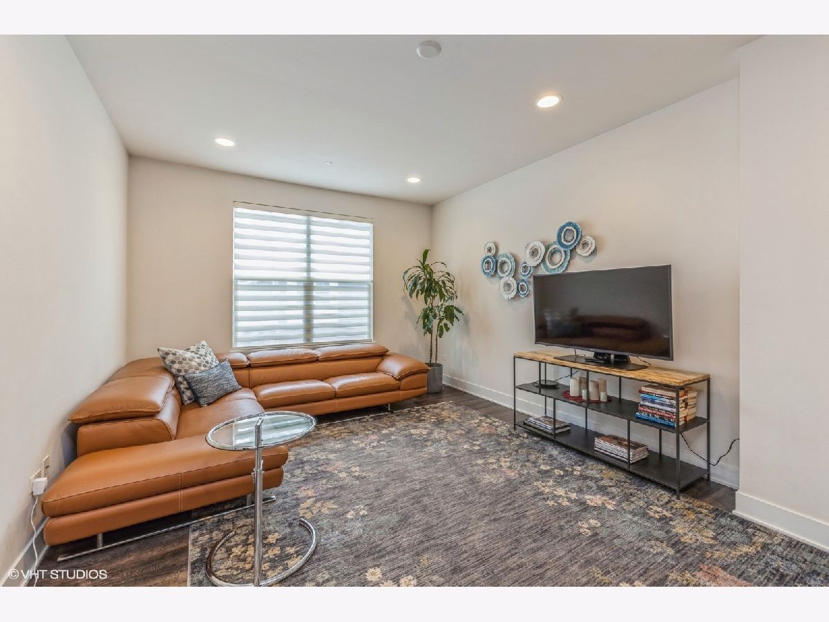
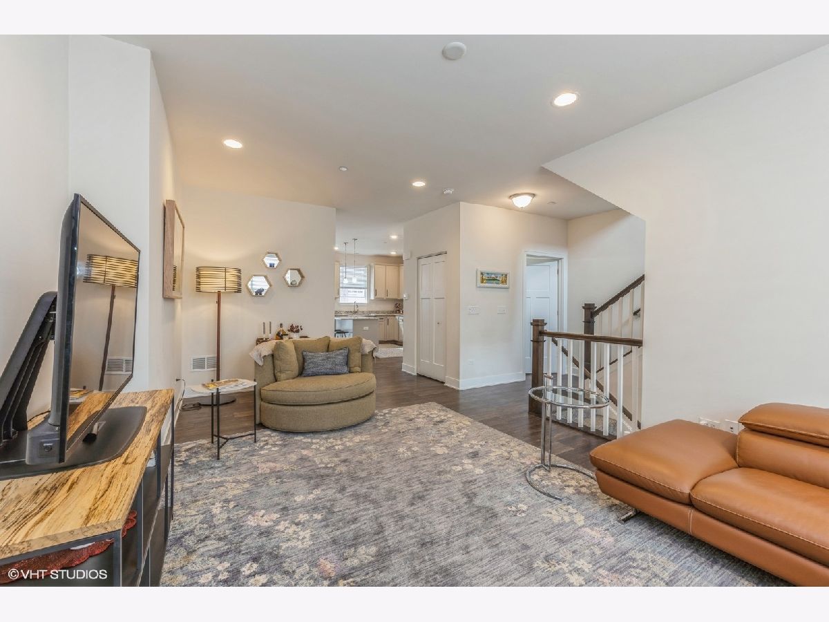
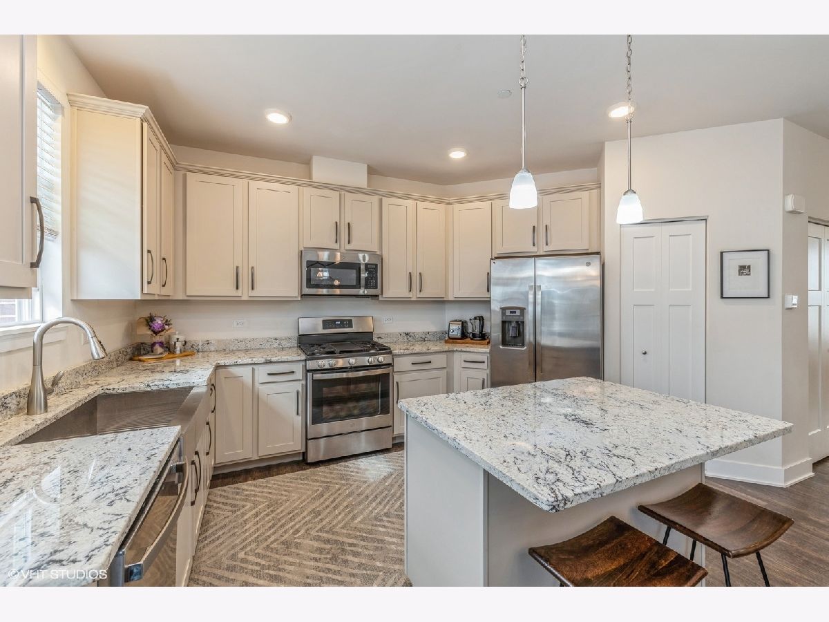




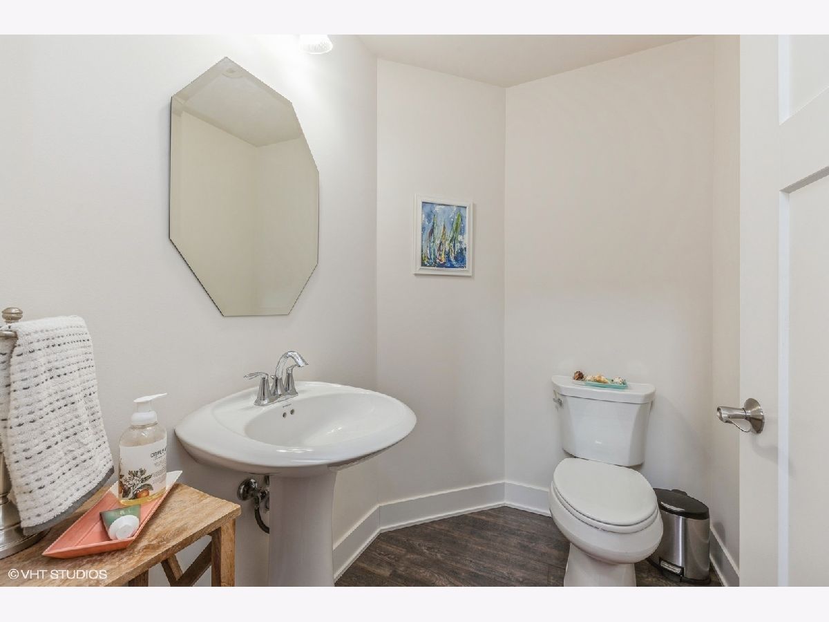



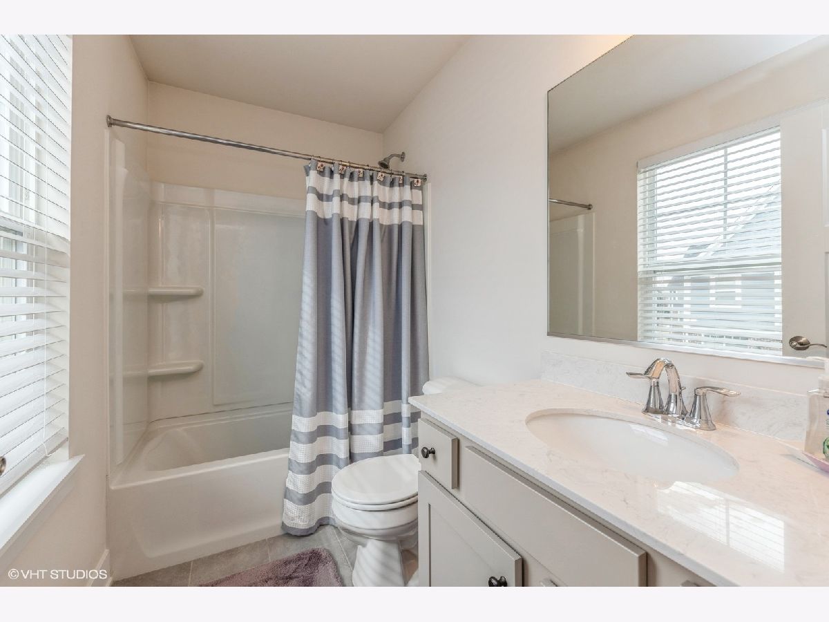
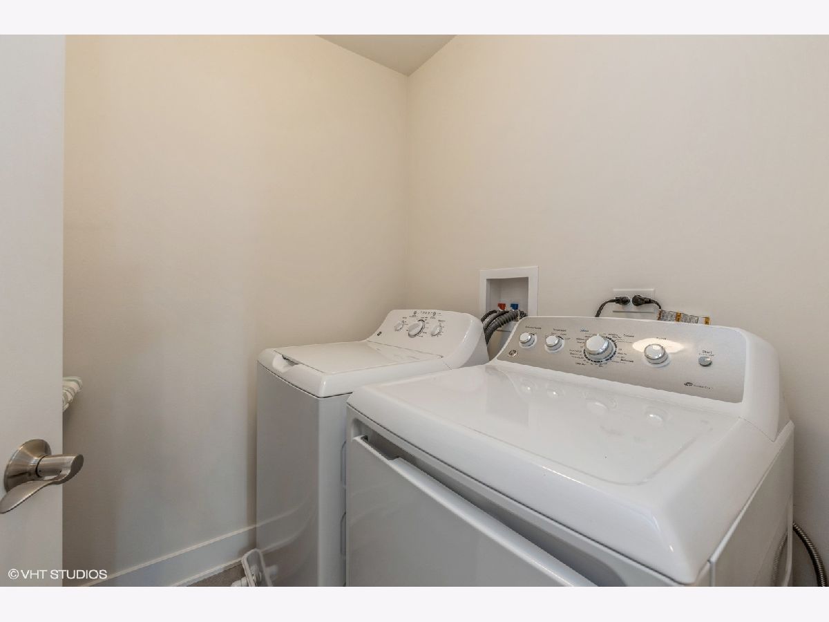

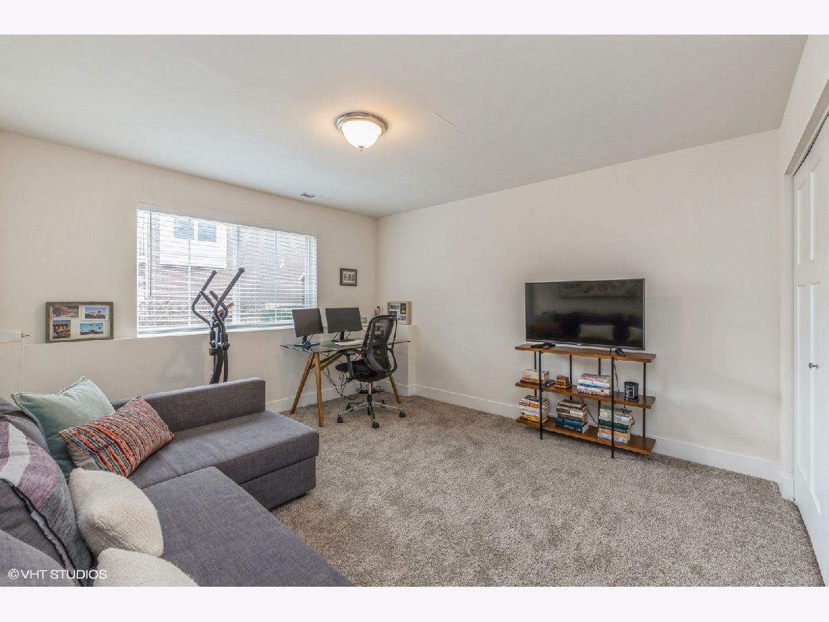

Room Specifics
Total Bedrooms: 2
Bedrooms Above Ground: 2
Bedrooms Below Ground: 0
Dimensions: —
Floor Type: —
Full Bathrooms: 3
Bathroom Amenities: Separate Shower,Double Sink,Soaking Tub
Bathroom in Basement: 0
Rooms: —
Basement Description: None
Other Specifics
| 2 | |
| — | |
| Asphalt | |
| — | |
| — | |
| 21X71 | |
| — | |
| — | |
| — | |
| — | |
| Not in DB | |
| — | |
| — | |
| — | |
| — |
Tax History
| Year | Property Taxes |
|---|---|
| 2024 | $11,002 |
Contact Agent
Nearby Sold Comparables
Contact Agent
Listing Provided By
@properties Christie's International Real Estate

