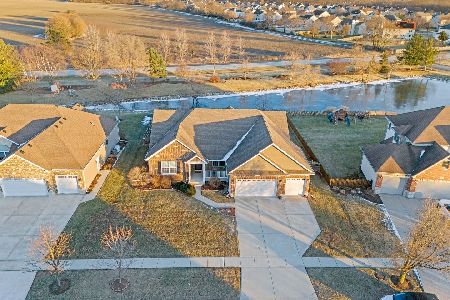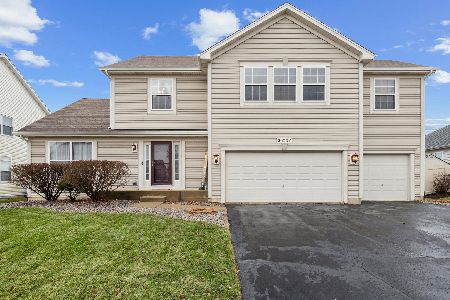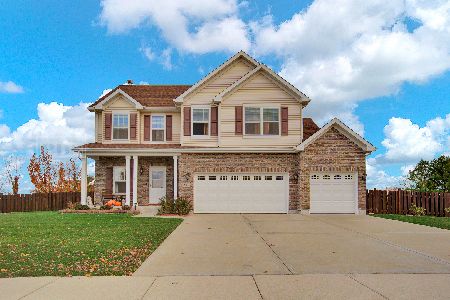433 Frontier Drive, Minooka, Illinois 60447
$375,000
|
Sold
|
|
| Status: | Closed |
| Sqft: | 3,783 |
| Cost/Sqft: | $106 |
| Beds: | 4 |
| Baths: | 3 |
| Year Built: | 2006 |
| Property Taxes: | $0 |
| Days On Market: | 1553 |
| Lot Size: | 0,28 |
Description
Check out this lovely and spacious 5 bedroom home, with 3 full baths in Westwind Estates. The main bedroom features an en-suite bathroom with a large jacuzzi tub, dual sinks and a separate shower. There is a full bathroom on the main level as well as an office or guest bedroom space. This home boasts a fully fenced, west facing backyard that brings plenty of light into the house! With features like the floor to ceiling stone fireplace in the vaulted family room, the large chefs kitchen with updated stainless steel appliances, granite countertops and 42"oak cabinetry, this home has a lot to offer! Newer Roof, 3 car garage, energy efficient windows, and full basement, this home has plenty of space to fit all your needs and is a must see!
Property Specifics
| Single Family | |
| — | |
| — | |
| 2006 | |
| Full | |
| — | |
| No | |
| 0.28 |
| Grundy | |
| Westwind | |
| 210 / Annual | |
| Other | |
| Public | |
| Public Sewer | |
| 11262676 | |
| 0313278017 |
Nearby Schools
| NAME: | DISTRICT: | DISTANCE: | |
|---|---|---|---|
|
Grade School
Minooka Elementary School |
201 | — | |
|
Middle School
Minooka Junior High School |
201 | Not in DB | |
|
High School
Minooka Community High School |
111 | Not in DB | |
Property History
| DATE: | EVENT: | PRICE: | SOURCE: |
|---|---|---|---|
| 30 Jul, 2009 | Sold | $299,000 | MRED MLS |
| 3 Jun, 2009 | Under contract | $309,900 | MRED MLS |
| — | Last price change | $329,900 | MRED MLS |
| 16 Apr, 2007 | Listed for sale | $415,000 | MRED MLS |
| 2 Aug, 2013 | Sold | $325,000 | MRED MLS |
| 21 Jun, 2013 | Under contract | $334,900 | MRED MLS |
| — | Last price change | $339,900 | MRED MLS |
| 12 Dec, 2012 | Listed for sale | $344,900 | MRED MLS |
| 12 Jan, 2022 | Sold | $375,000 | MRED MLS |
| 10 Dec, 2021 | Under contract | $399,900 | MRED MLS |
| 4 Nov, 2021 | Listed for sale | $415,000 | MRED MLS |

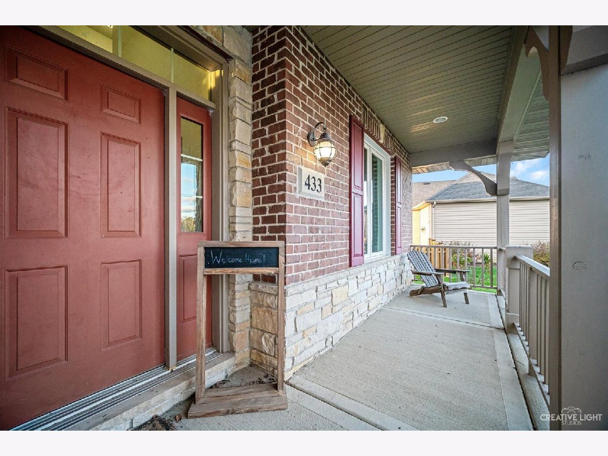
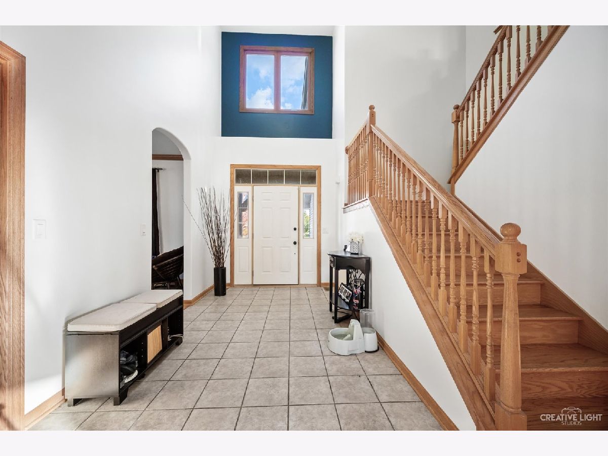
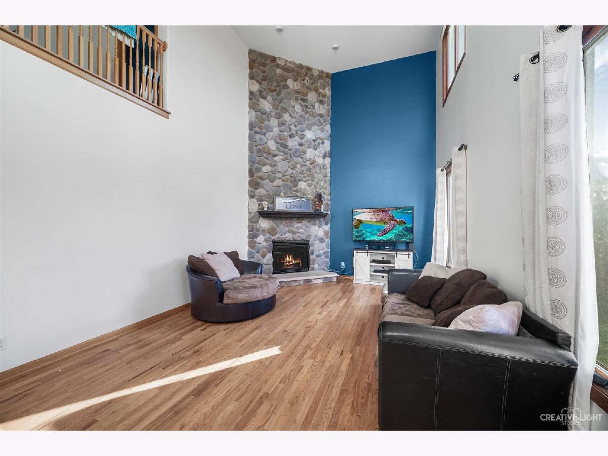
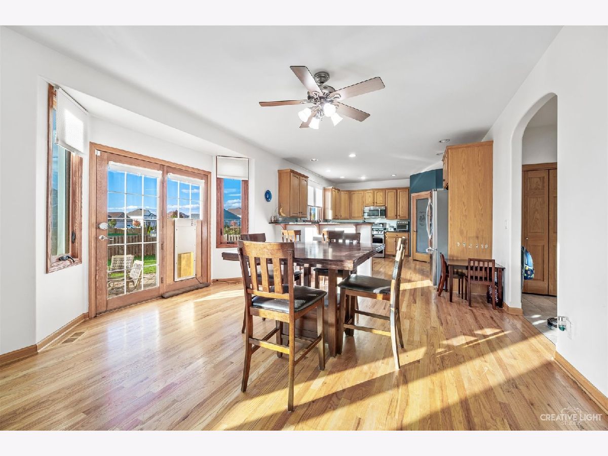
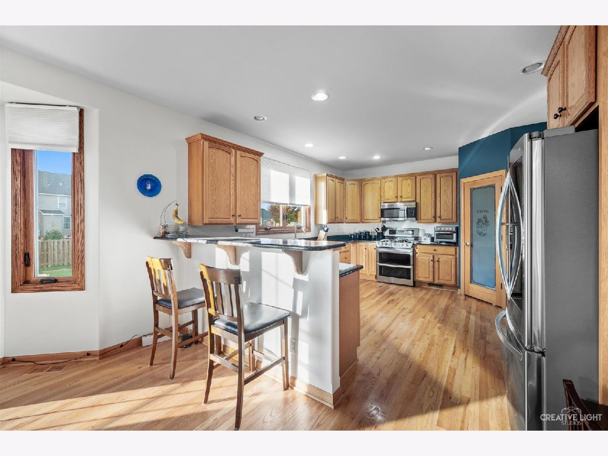
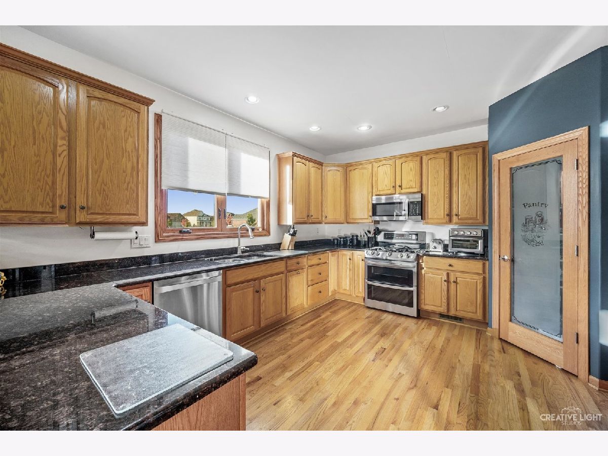



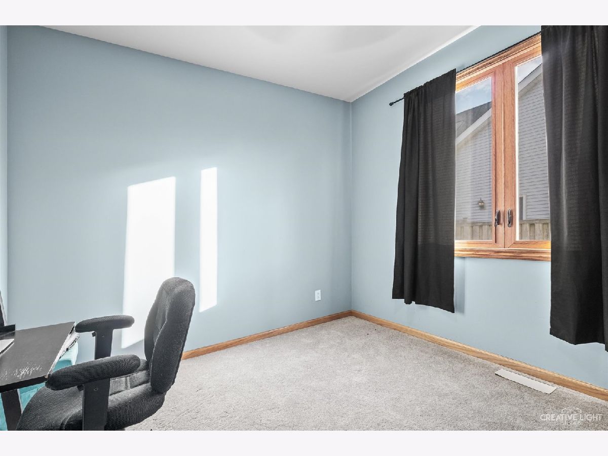

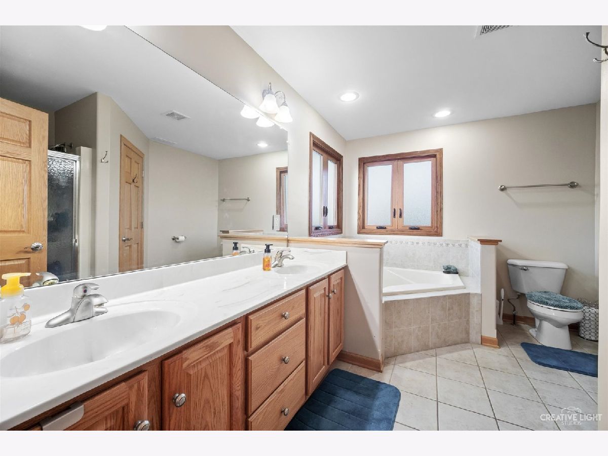
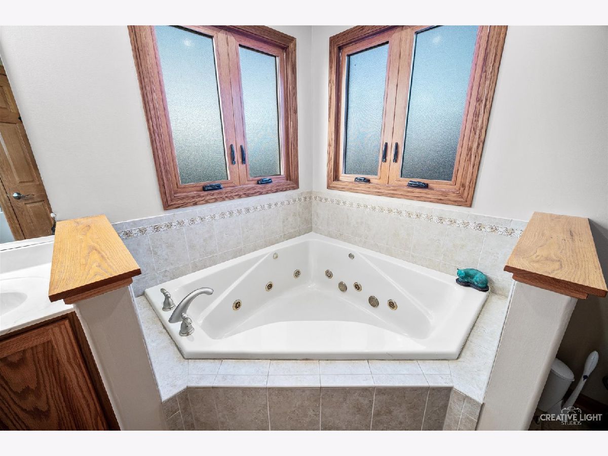
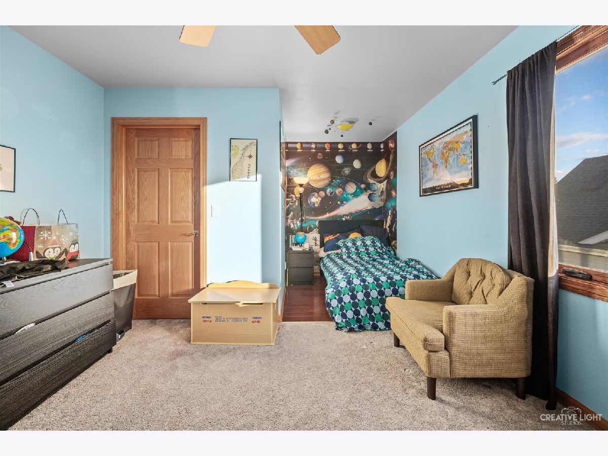
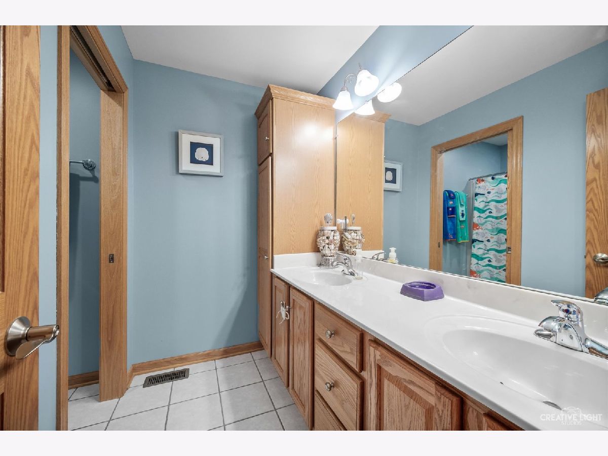
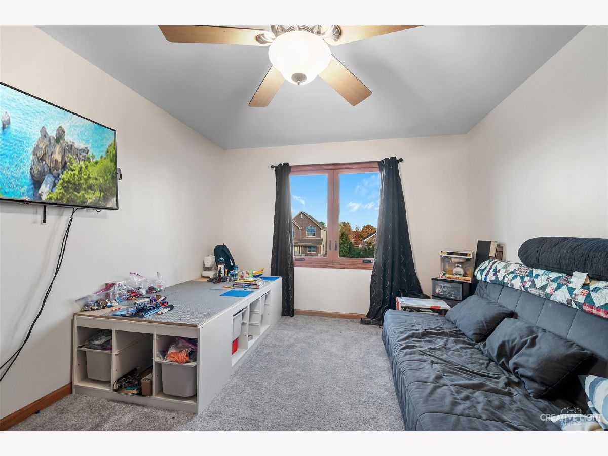

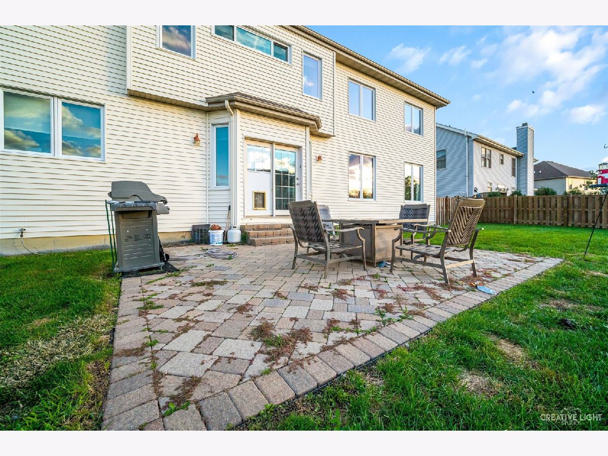

Room Specifics
Total Bedrooms: 4
Bedrooms Above Ground: 4
Bedrooms Below Ground: 0
Dimensions: —
Floor Type: Carpet
Dimensions: —
Floor Type: Carpet
Dimensions: —
Floor Type: Carpet
Full Bathrooms: 3
Bathroom Amenities: Whirlpool,Separate Shower,Double Sink
Bathroom in Basement: 0
Rooms: Eating Area,Office
Basement Description: Unfinished
Other Specifics
| 3 | |
| Concrete Perimeter | |
| Concrete | |
| Patio, Porch | |
| — | |
| 85X141 | |
| Unfinished | |
| Full | |
| Vaulted/Cathedral Ceilings, Hardwood Floors, First Floor Laundry, First Floor Full Bath | |
| Range, Microwave, Dishwasher, Refrigerator, Washer, Dryer | |
| Not in DB | |
| Park, Curbs, Sidewalks, Street Lights, Street Paved | |
| — | |
| — | |
| Attached Fireplace Doors/Screen, Gas Log, Gas Starter, Heatilator |
Tax History
| Year | Property Taxes |
|---|---|
| 2013 | $7,671 |
Contact Agent
Nearby Similar Homes
Nearby Sold Comparables
Contact Agent
Listing Provided By
Keller Williams Infinity

