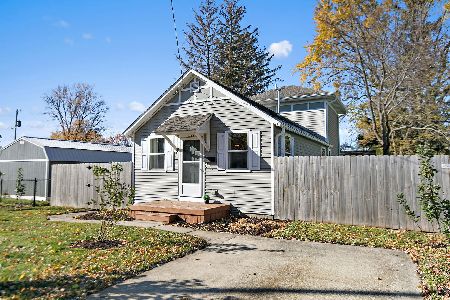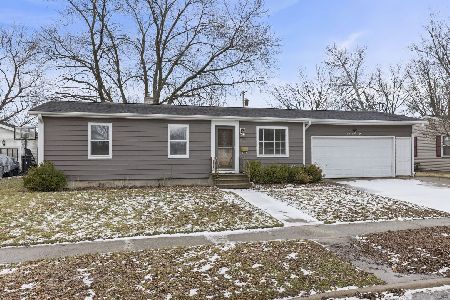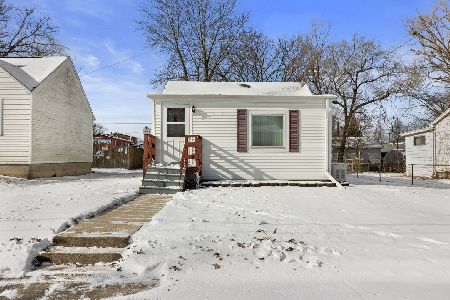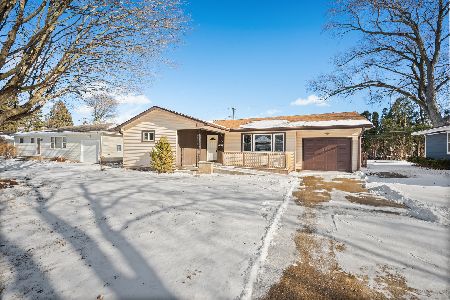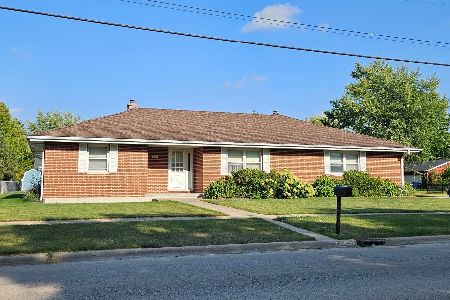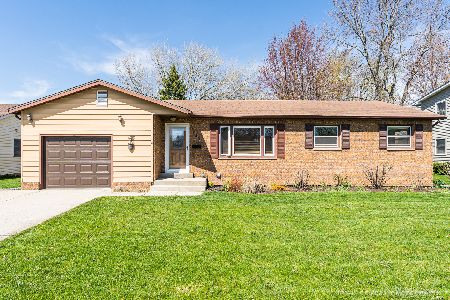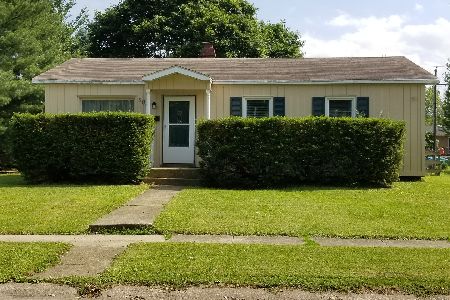433 Karen Avenue, Dekalb, Illinois 60115
$165,500
|
Sold
|
|
| Status: | Closed |
| Sqft: | 1,548 |
| Cost/Sqft: | $108 |
| Beds: | 3 |
| Baths: | 2 |
| Year Built: | 1979 |
| Property Taxes: | $4,742 |
| Days On Market: | 2707 |
| Lot Size: | 0,23 |
Description
Wonderful Flexible Space For Your Next Home. Many Enhancements Include: Siding, Furnace, C/A, Hardwood Floors, Carpet, Sliding Glass Doors To Deck, Dishwasher, Sump Pump, Ejector Pump & Whirlpool Motor. Currently Front Formal Dining Could Be Living Room Open Cut Out To Kitchen And Eat In Table Space - All Appliances Included, Great Family Room Off The Back Of The House Over Looking Deep Fenced Yard With Newer Storage Shed. 3 Bedrooms And Full Bath Upstairs With Additional Finished Basement Including 4th Bedroom & Rec Room & Laundry Room With Washer & Dryer. Move In Condition - Must See Inside!
Property Specifics
| Single Family | |
| — | |
| Traditional | |
| 1979 | |
| Partial | |
| 2-STORY | |
| No | |
| 0.23 |
| De Kalb | |
| — | |
| 0 / Not Applicable | |
| None | |
| Public | |
| Public Sewer | |
| 10076820 | |
| 0826302016 |
Property History
| DATE: | EVENT: | PRICE: | SOURCE: |
|---|---|---|---|
| 30 Nov, 2018 | Sold | $165,500 | MRED MLS |
| 12 Sep, 2018 | Under contract | $167,500 | MRED MLS |
| 6 Sep, 2018 | Listed for sale | $167,500 | MRED MLS |
Room Specifics
Total Bedrooms: 4
Bedrooms Above Ground: 3
Bedrooms Below Ground: 1
Dimensions: —
Floor Type: Carpet
Dimensions: —
Floor Type: Carpet
Dimensions: —
Floor Type: Carpet
Full Bathrooms: 2
Bathroom Amenities: Whirlpool
Bathroom in Basement: 0
Rooms: Recreation Room
Basement Description: Partially Finished
Other Specifics
| 2 | |
| Concrete Perimeter | |
| Concrete | |
| Deck, Brick Paver Patio | |
| Fenced Yard | |
| 75X133 | |
| — | |
| — | |
| Hardwood Floors | |
| Range, Dishwasher, Refrigerator, Disposal | |
| Not in DB | |
| Sidewalks, Street Lights, Street Paved | |
| — | |
| — | |
| — |
Tax History
| Year | Property Taxes |
|---|---|
| 2018 | $4,742 |
Contact Agent
Nearby Similar Homes
Nearby Sold Comparables
Contact Agent
Listing Provided By
RE/MAX Experience


