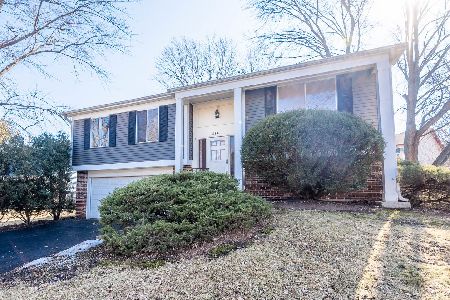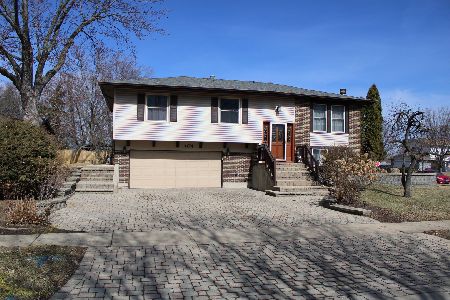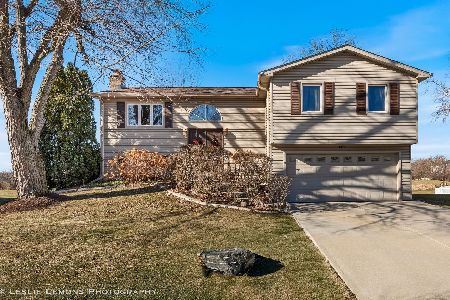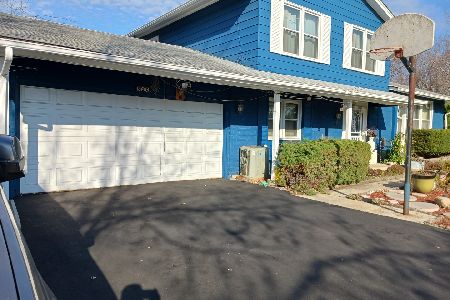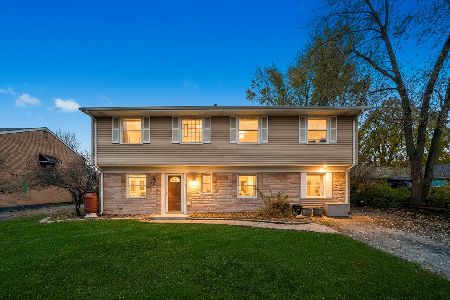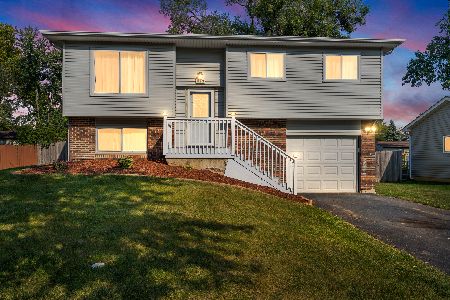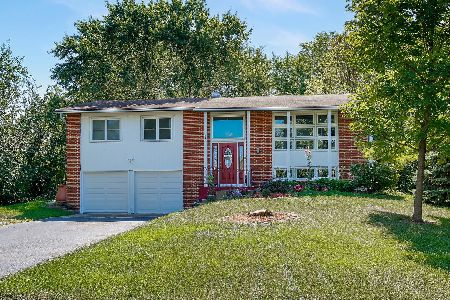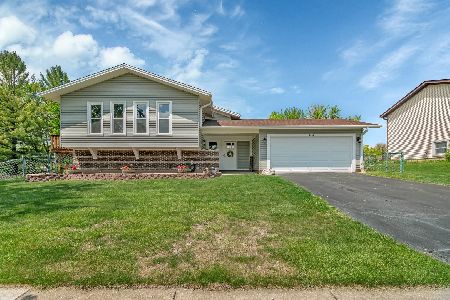433 Nassau Avenue, Bolingbrook, Illinois 60440
$205,900
|
Sold
|
|
| Status: | Closed |
| Sqft: | 1,514 |
| Cost/Sqft: | $136 |
| Beds: | 3 |
| Baths: | 2 |
| Year Built: | 1974 |
| Property Taxes: | $4,848 |
| Days On Market: | 2725 |
| Lot Size: | 0,24 |
Description
Start Packing!! Nothing to do but move right in to this spacious split level home in desired Winston Woods Subdivision. This tri-level home has a true sub-basement which is fully finished with a rec room and a storage area. Ceramic tiled entry, laundry room and half bath. Gleaming cherry hardwood flooring in the family room, kitchen and stairs. New carpet in 2 bedrooms, and newer carpet in the master. Upgraded hall bath features a new corian vanity top and ceramic tiled floors/tub surround. Newer interior doors and lighting. Other major updates include newer siding(2011), kitchen remodel(2007), newer dishwasher, furnace replacement(2015). All windows on the main level were replaced in 2007 and the 2nd level windows replaced in 2003. This home sits on a massive fenced lot complete with a storage shed, concrete patio, above ground pool, mature trees and lush landscaping. What a great location-just minutes to I-55 and I-355 Expressways. In walking distance to elementary/middle school.
Property Specifics
| Single Family | |
| — | |
| Tri-Level | |
| 1974 | |
| Partial | |
| — | |
| No | |
| 0.24 |
| Will | |
| Winston Woods | |
| 0 / Not Applicable | |
| None | |
| Public | |
| Public Sewer, Sewer-Storm | |
| 10083830 | |
| 1202112020340000 |
Nearby Schools
| NAME: | DISTRICT: | DISTANCE: | |
|---|---|---|---|
|
Grade School
Jonas E Salk Elementary School |
365U | — | |
|
Middle School
Hubert H Humphrey Middle School |
365U | Not in DB | |
|
High School
Bolingbrook High School |
365U | Not in DB | |
Property History
| DATE: | EVENT: | PRICE: | SOURCE: |
|---|---|---|---|
| 2 Nov, 2018 | Sold | $205,900 | MRED MLS |
| 17 Sep, 2018 | Under contract | $205,900 | MRED MLS |
| 14 Sep, 2018 | Listed for sale | $205,900 | MRED MLS |
Room Specifics
Total Bedrooms: 3
Bedrooms Above Ground: 3
Bedrooms Below Ground: 0
Dimensions: —
Floor Type: Carpet
Dimensions: —
Floor Type: Carpet
Full Bathrooms: 2
Bathroom Amenities: —
Bathroom in Basement: 0
Rooms: Recreation Room
Basement Description: Finished,Sub-Basement
Other Specifics
| 2 | |
| Concrete Perimeter | |
| Asphalt | |
| Patio, Porch, Above Ground Pool | |
| Fenced Yard | |
| 69X110X107X131 | |
| — | |
| None | |
| — | |
| Range, Microwave, Dishwasher, Refrigerator, Washer, Dryer, Disposal | |
| Not in DB | |
| Sidewalks, Street Lights, Street Paved | |
| — | |
| — | |
| — |
Tax History
| Year | Property Taxes |
|---|---|
| 2018 | $4,848 |
Contact Agent
Nearby Similar Homes
Nearby Sold Comparables
Contact Agent
Listing Provided By
RE/MAX Professionals

