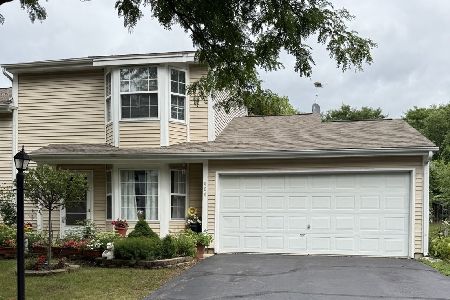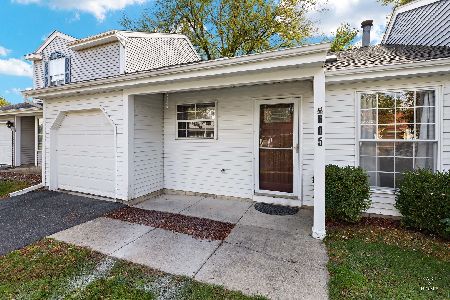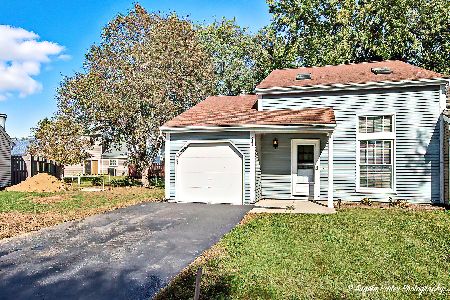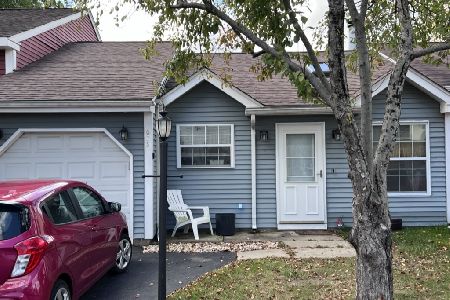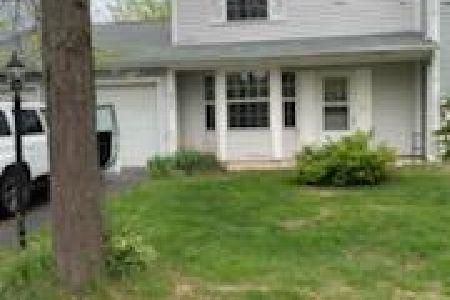433 Newbury Drive, Island Lake, Illinois 60042
$120,000
|
Sold
|
|
| Status: | Closed |
| Sqft: | 1,268 |
| Cost/Sqft: | $95 |
| Beds: | 2 |
| Baths: | 2 |
| Year Built: | 1994 |
| Property Taxes: | $3,387 |
| Days On Market: | 3467 |
| Lot Size: | 0,00 |
Description
THIS HOME IS "MOVE IN READY!". BRIGHT END UNIT WITH LARGE OPEN SPACE BACKS TO WOODS. ENJOY THE CONCRETE PATIO WITH YOUR OWN BACKYARD. MANY NEWER ITEMS: STAINLESS APPLIANCES, CEILING FANS, ROOF, WINDOWS, DOORS, CARPET, FLOORING, MECHANICALS (I.E., LENNOX FURNACE & A/C), WASHER & DRYER. FAMILY ROOM W/FIREPLACE OPENS TO EATING AREA AND KITCHEN. LIVING ROOM HAS VAULTED CEILINGS. EXCELLENT PRIVATE PATIO, 2-CAR GARAGE, STORAGE & LOW HOA FEES. CLOSE TO BEACHES, HIKING & BIKE TRAINS. PUT THIS ONE ON YOUR TOUR LIST!
Property Specifics
| Condos/Townhomes | |
| 2 | |
| — | |
| 1994 | |
| None | |
| 2 STORY | |
| No | |
| — |
| Mc Henry | |
| Newbury Village | |
| 45 / Monthly | |
| Lawn Care | |
| Public | |
| Public Sewer | |
| 09214805 | |
| 1520203001 |
Nearby Schools
| NAME: | DISTRICT: | DISTANCE: | |
|---|---|---|---|
|
Grade School
Cotton Creek School |
118 | — | |
|
Middle School
Matthews Middle School |
118 | Not in DB | |
|
High School
Wauconda Community High School |
118 | Not in DB | |
Property History
| DATE: | EVENT: | PRICE: | SOURCE: |
|---|---|---|---|
| 12 Sep, 2008 | Sold | $159,000 | MRED MLS |
| 29 Jul, 2008 | Under contract | $168,500 | MRED MLS |
| — | Last price change | $169,900 | MRED MLS |
| 1 Oct, 2007 | Listed for sale | $171,000 | MRED MLS |
| 23 Sep, 2013 | Sold | $110,000 | MRED MLS |
| 12 Aug, 2013 | Under contract | $119,900 | MRED MLS |
| 25 Jul, 2013 | Listed for sale | $119,900 | MRED MLS |
| 24 Jun, 2016 | Sold | $120,000 | MRED MLS |
| 6 May, 2016 | Under contract | $119,950 | MRED MLS |
| 3 May, 2016 | Listed for sale | $119,950 | MRED MLS |
| 4 Nov, 2020 | Sold | $150,000 | MRED MLS |
| 5 Oct, 2020 | Under contract | $139,900 | MRED MLS |
| 1 Oct, 2020 | Listed for sale | $139,900 | MRED MLS |
Room Specifics
Total Bedrooms: 2
Bedrooms Above Ground: 2
Bedrooms Below Ground: 0
Dimensions: —
Floor Type: Carpet
Full Bathrooms: 2
Bathroom Amenities: —
Bathroom in Basement: 0
Rooms: Eating Area
Basement Description: Slab
Other Specifics
| 2 | |
| Concrete Perimeter | |
| Asphalt | |
| Patio, End Unit | |
| Common Grounds,Landscaped,Wooded | |
| 42X74 | |
| — | |
| Full | |
| Vaulted/Cathedral Ceilings, Wood Laminate Floors, First Floor Laundry, First Floor Full Bath, Laundry Hook-Up in Unit, Storage | |
| Range, Microwave, Dishwasher, Refrigerator, Washer, Dryer, Disposal, Stainless Steel Appliance(s) | |
| Not in DB | |
| — | |
| — | |
| None | |
| Wood Burning |
Tax History
| Year | Property Taxes |
|---|---|
| 2008 | $3,668 |
| 2013 | $3,286 |
| 2016 | $3,387 |
| 2020 | $3,890 |
Contact Agent
Nearby Similar Homes
Nearby Sold Comparables
Contact Agent
Listing Provided By
RE/MAX Unlimited Northwest

