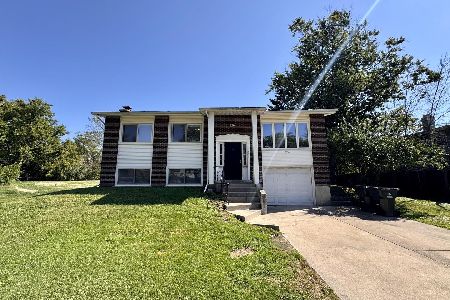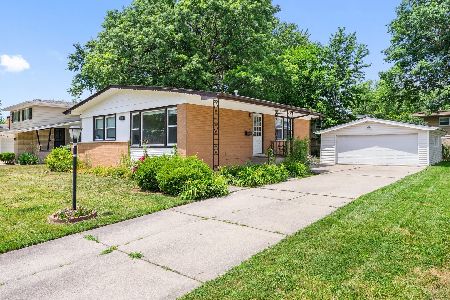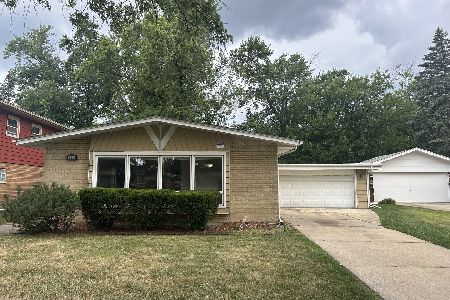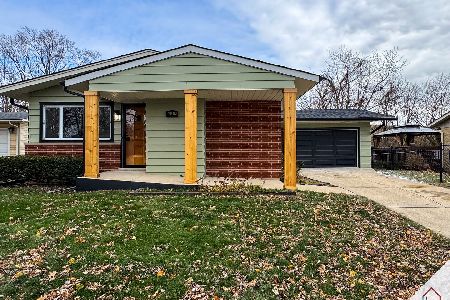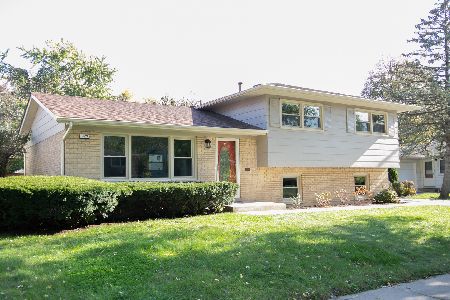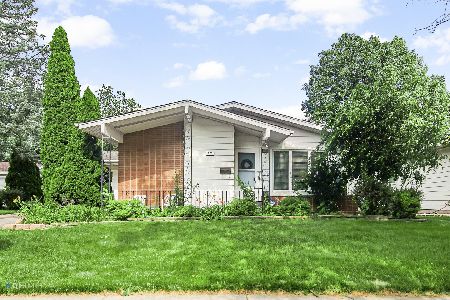433 Pleasant Drive, Glenwood, Illinois 60425
$192,500
|
Sold
|
|
| Status: | Closed |
| Sqft: | 1,092 |
| Cost/Sqft: | $188 |
| Beds: | 3 |
| Baths: | 2 |
| Year Built: | 1969 |
| Property Taxes: | $7,574 |
| Days On Market: | 560 |
| Lot Size: | 0,19 |
Description
GLENWOOD MANOR BEAUTY - If you're tired of searching for affordable housing that won't break the bank, & you're looking for a move-in ready well maintained RANCH with full finished basement & a great yard, then you've met your match! ALREADY PASSED VILLAGE CODE INSPECTION! This 3 bedroom 2 full bath home has been well taken care of over the years & is ready for new owners! Located on a great block, with no neighbors behind, in desirable H/F high school district! With approximately 1,900 FINISHED SQ FT (including finished basement) this home is larger than it appears. Beautiful PARQUET floors in all 3 bedrooms; seller believes PARQUET floor is under living room/dining room carpet as well. Main floor bathroom recently refreshed w/ new vanity, toilet & shower door. Updated vinyl clad WINDOWS throughout; water heater 2014, AC (8 yrs), ROOF 2011. Full finished basement offers LARGE family room + FULL 2nd bathroom w/ shower, as well as 2nd kitchenette/laundry room (oven stays). Beautiful FENCED IN private yard; w/oversized deck for entertaining! Selling strictly AS-IS; (already passed village code inspection), & offering a ONE YEAR HOME WARRANTY for peace of mind. Great home at a great value!
Property Specifics
| Single Family | |
| — | |
| — | |
| 1969 | |
| — | |
| RANCH | |
| No | |
| 0.19 |
| Cook | |
| Glenwood Manor | |
| — / Not Applicable | |
| — | |
| — | |
| — | |
| 12112355 | |
| 32041090510000 |
Nearby Schools
| NAME: | DISTRICT: | DISTANCE: | |
|---|---|---|---|
|
High School
Homewood-flossmoor High School |
233 | Not in DB | |
Property History
| DATE: | EVENT: | PRICE: | SOURCE: |
|---|---|---|---|
| 22 Aug, 2024 | Sold | $192,500 | MRED MLS |
| 10 Aug, 2024 | Under contract | $204,900 | MRED MLS |
| — | Last price change | $209,900 | MRED MLS |
| 23 Jul, 2024 | Listed for sale | $209,900 | MRED MLS |
| 10 Feb, 2025 | Sold | $309,900 | MRED MLS |
| 13 Jan, 2025 | Under contract | $309,900 | MRED MLS |
| 3 Jan, 2025 | Listed for sale | $309,900 | MRED MLS |
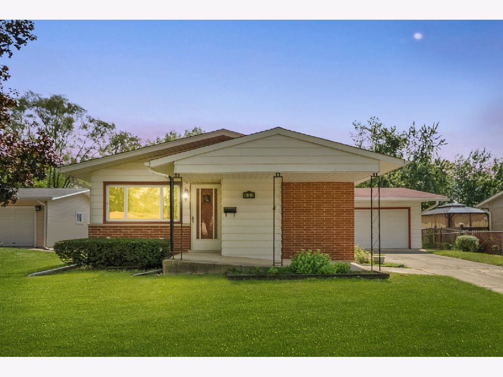
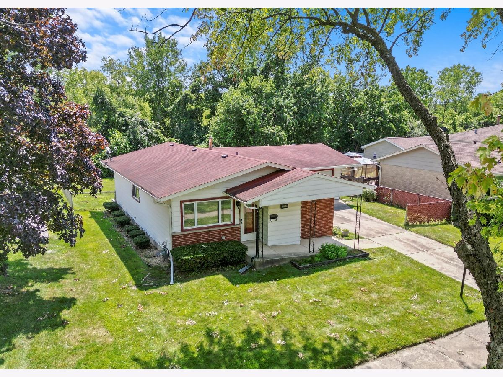
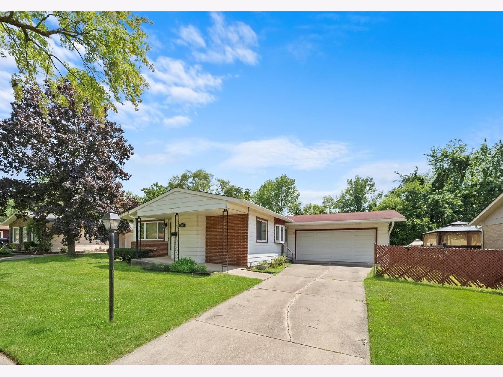
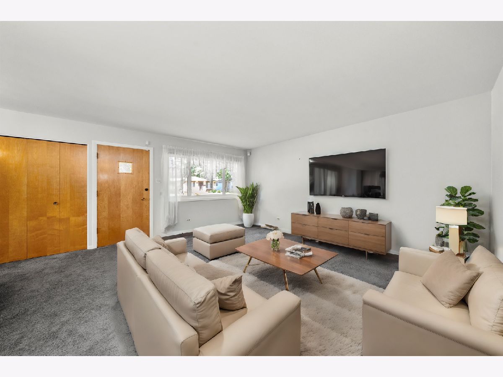
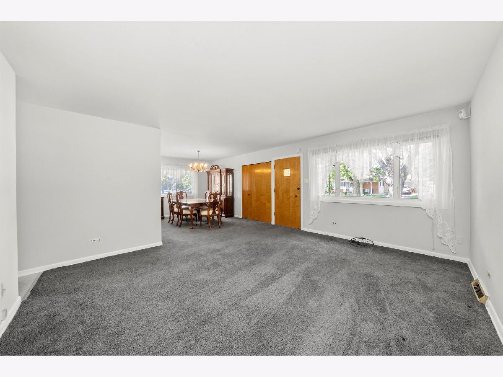
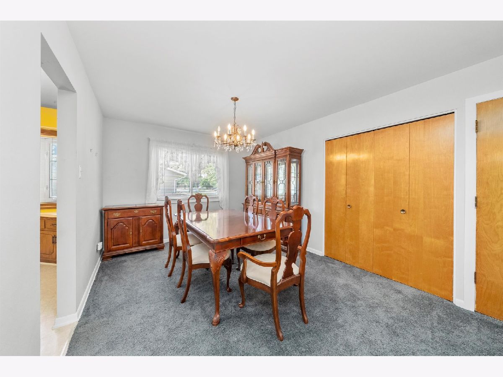
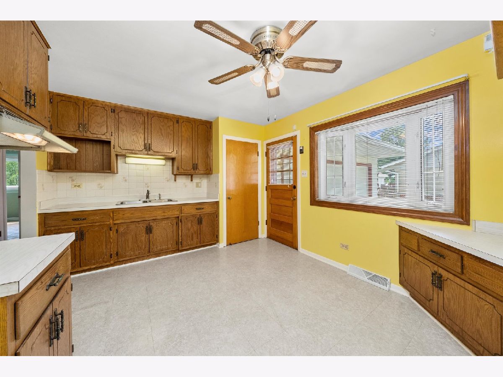
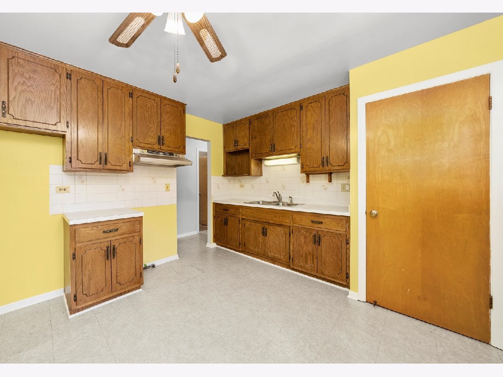
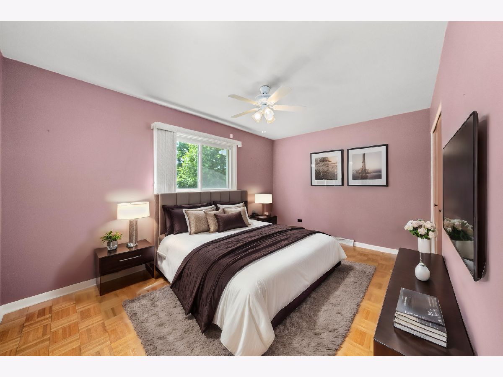
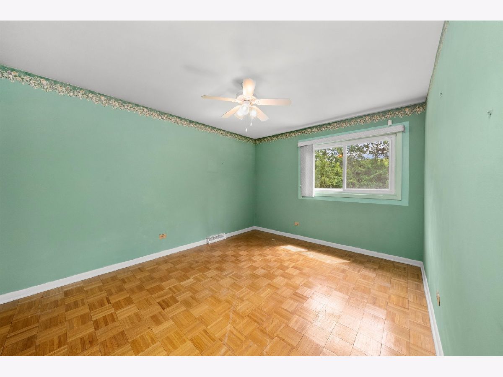
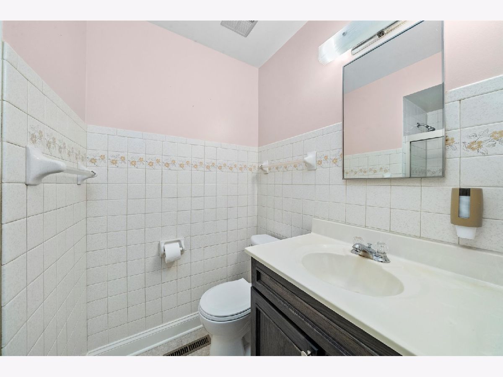
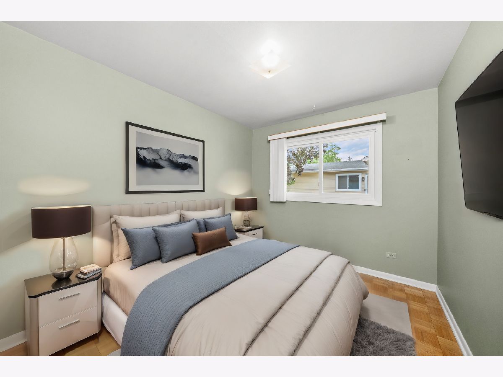
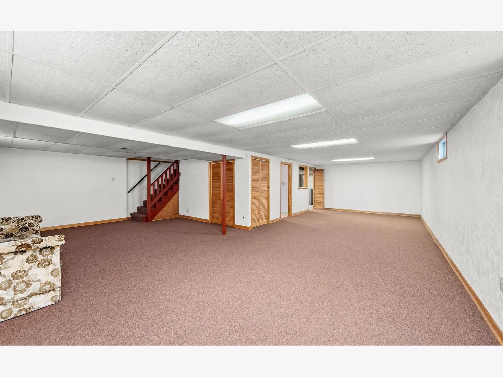
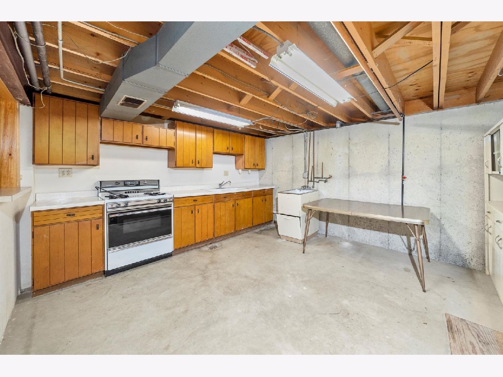
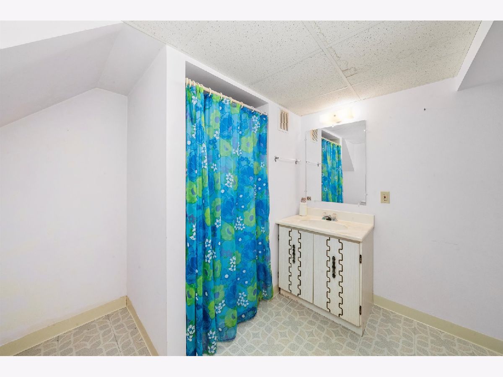
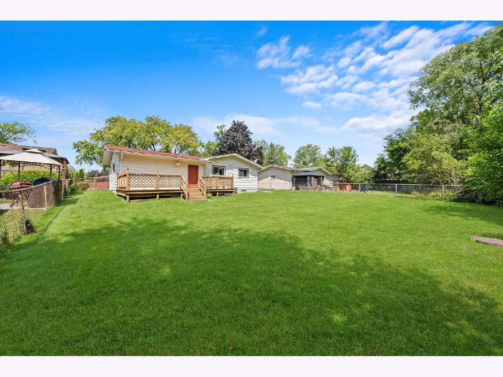
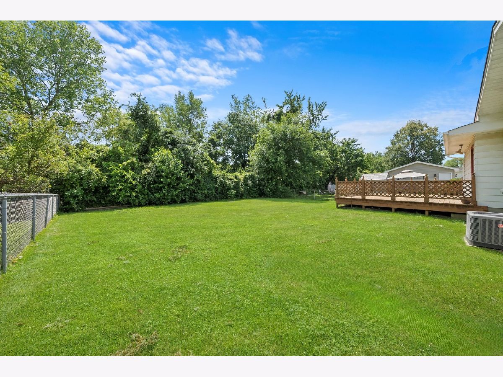
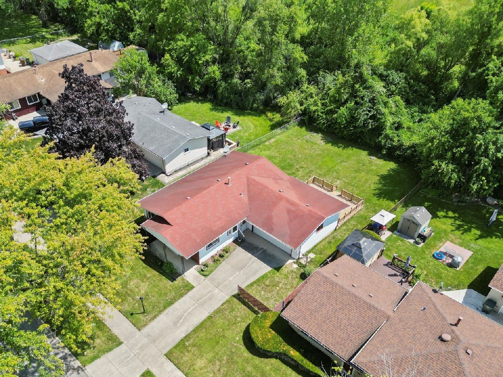
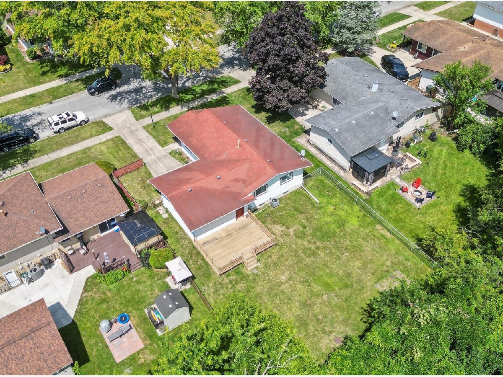
Room Specifics
Total Bedrooms: 3
Bedrooms Above Ground: 3
Bedrooms Below Ground: 0
Dimensions: —
Floor Type: —
Dimensions: —
Floor Type: —
Full Bathrooms: 2
Bathroom Amenities: Soaking Tub
Bathroom in Basement: 1
Rooms: —
Basement Description: Finished
Other Specifics
| 2 | |
| — | |
| Concrete | |
| — | |
| — | |
| 61X126 | |
| Unfinished | |
| — | |
| — | |
| — | |
| Not in DB | |
| — | |
| — | |
| — | |
| — |
Tax History
| Year | Property Taxes |
|---|---|
| 2024 | $7,574 |
Contact Agent
Nearby Similar Homes
Nearby Sold Comparables
Contact Agent
Listing Provided By
Re/Max 10


