433 Prairie Avenue, Wheaton, Illinois 60187
$616,250
|
Sold
|
|
| Status: | Closed |
| Sqft: | 3,613 |
| Cost/Sqft: | $180 |
| Beds: | 4 |
| Baths: | 4 |
| Year Built: | 1957 |
| Property Taxes: | $20,320 |
| Days On Market: | 2143 |
| Lot Size: | 0,32 |
Description
WOW! LOCATION & LIVABILITY! The heart of this home is the open chef's kitchen featuring professional-grade appliances, center island, and an oversized bay window with seating and the family room with fireplace. The expansive dining room with paneled millwork and living room with fireplace offer your formal gathering space. Hardwood floors run throughout the main level. The second level has four spacious bedrooms, including a large master suite with a spa bath plus two full hall baths for added convenience. But wait there's more...Your living and entertaining space extends to the paver patio, fenced backyard, and private basketball court. New roof October 2019. This spectacular home backs to Northside Park. One mile (19 min. walk) to the train, Prairie Path, high school, Cosley Zoo, and fabulous downtown Wheaton's restaurants, shops, and festivals! Everything that makes Wheaton one of Money magazine's 2019 best places to live in the U.S!
Property Specifics
| Single Family | |
| — | |
| — | |
| 1957 | |
| Full | |
| — | |
| No | |
| 0.32 |
| Du Page | |
| — | |
| 0 / Not Applicable | |
| None | |
| Lake Michigan | |
| Public Sewer | |
| 10664196 | |
| 0508412004 |
Nearby Schools
| NAME: | DISTRICT: | DISTANCE: | |
|---|---|---|---|
|
Grade School
Longfellow Elementary School |
200 | — | |
|
Middle School
Franklin Middle School |
200 | Not in DB | |
|
High School
Wheaton North High School |
200 | Not in DB | |
Property History
| DATE: | EVENT: | PRICE: | SOURCE: |
|---|---|---|---|
| 6 Jul, 2020 | Sold | $616,250 | MRED MLS |
| 7 Jun, 2020 | Under contract | $650,000 | MRED MLS |
| 13 Mar, 2020 | Listed for sale | $650,000 | MRED MLS |
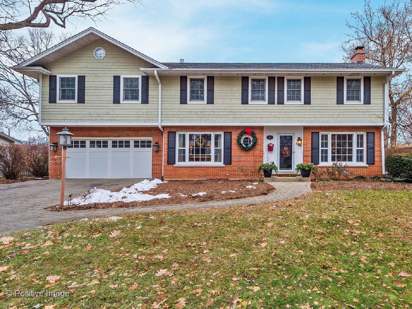
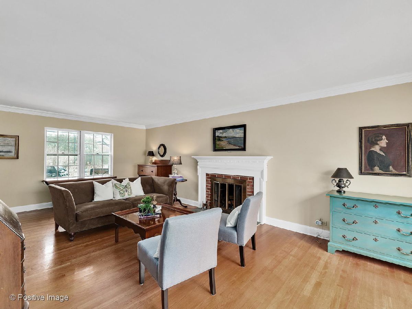
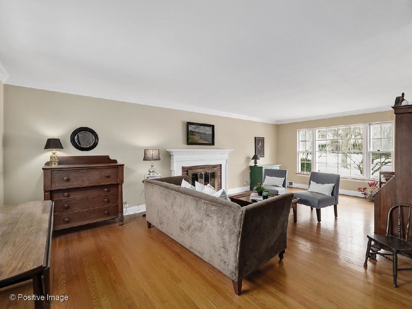
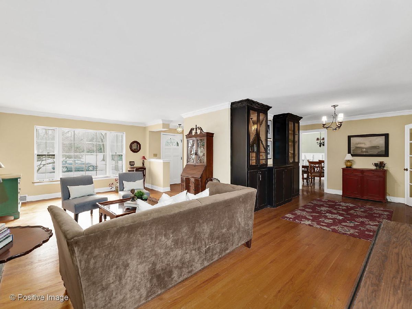
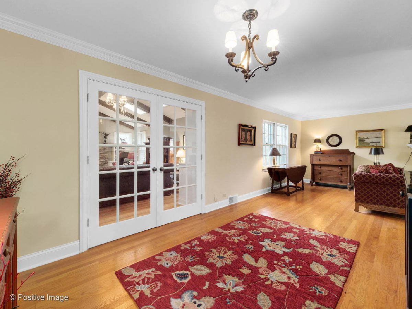
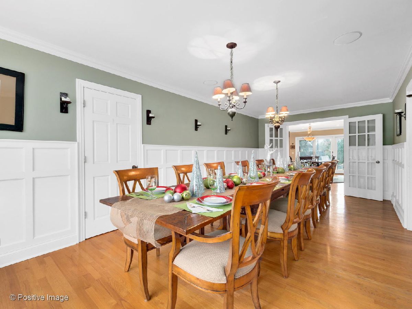
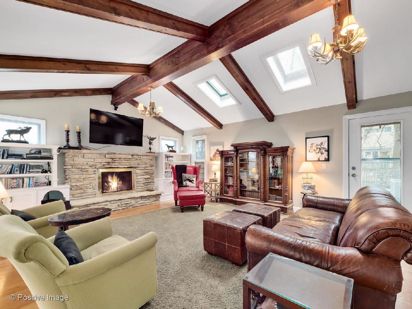
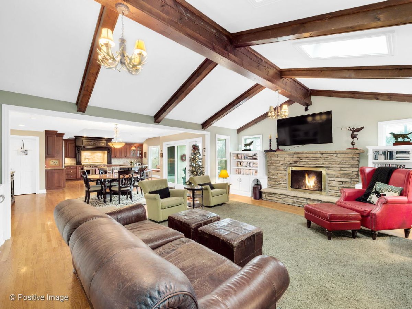
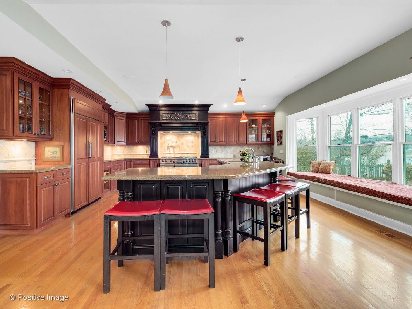
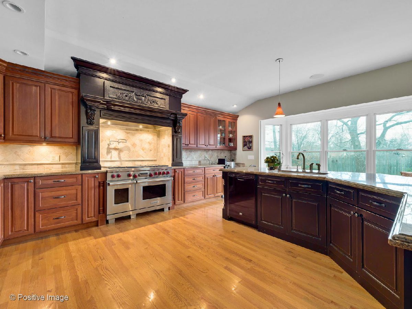
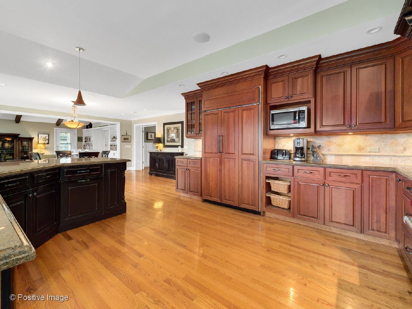
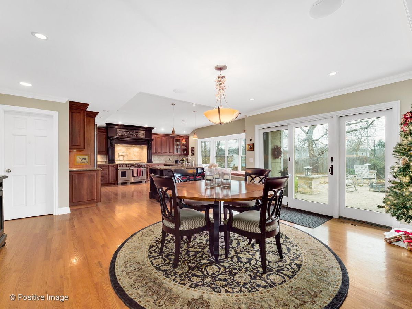
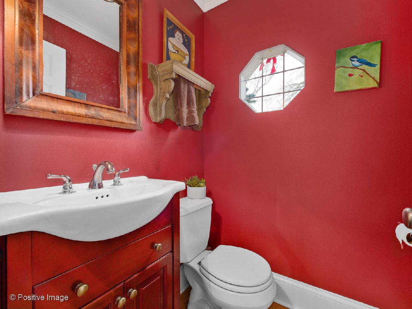
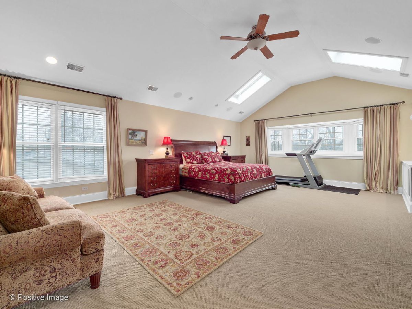
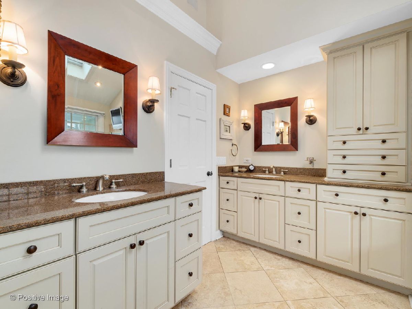
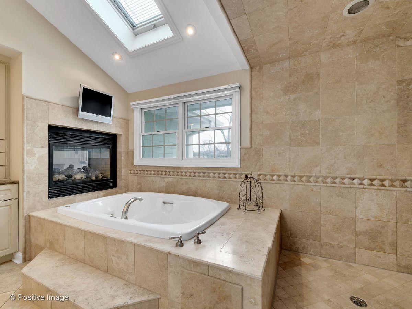
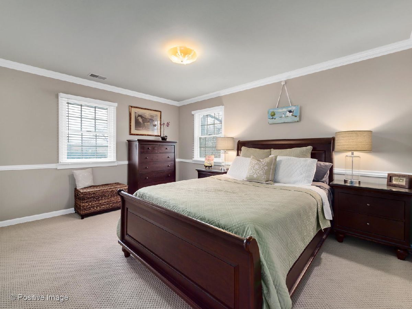
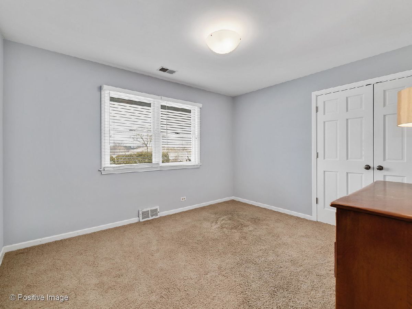
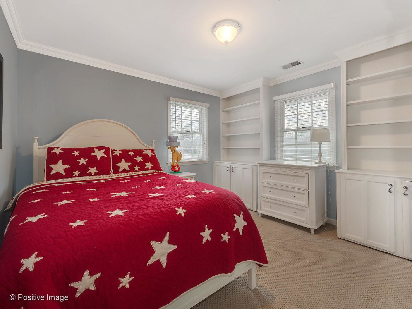
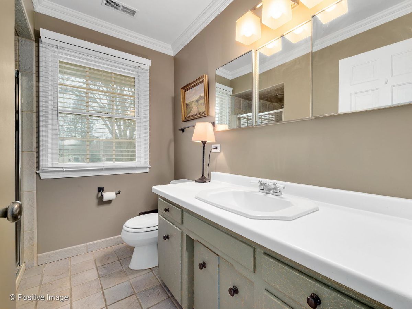
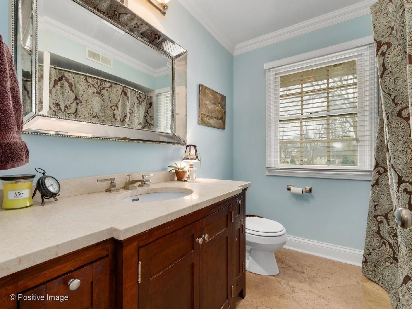
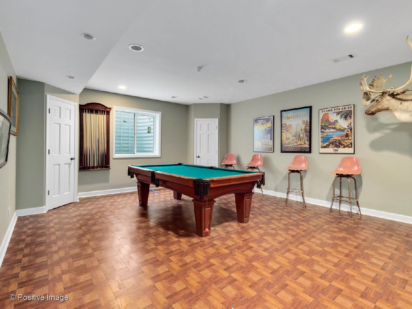
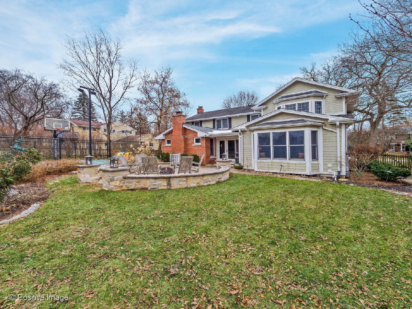
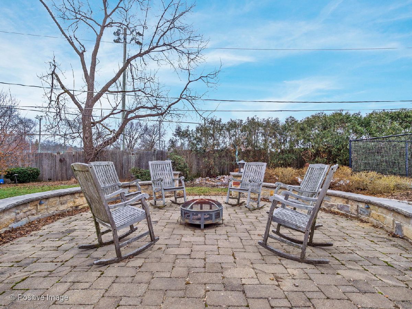
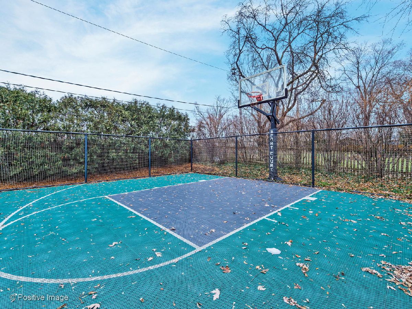
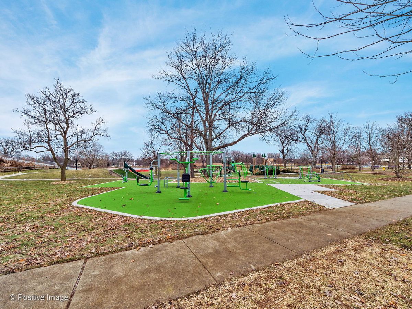
Room Specifics
Total Bedrooms: 4
Bedrooms Above Ground: 4
Bedrooms Below Ground: 0
Dimensions: —
Floor Type: Carpet
Dimensions: —
Floor Type: Carpet
Dimensions: —
Floor Type: Carpet
Full Bathrooms: 4
Bathroom Amenities: Whirlpool,Separate Shower,Double Sink
Bathroom in Basement: 0
Rooms: Recreation Room,Breakfast Room
Basement Description: Partially Finished
Other Specifics
| 2 | |
| Concrete Perimeter | |
| Brick | |
| Patio | |
| Fenced Yard | |
| 100X140 | |
| — | |
| Full | |
| Vaulted/Cathedral Ceilings, Skylight(s), Hardwood Floors | |
| Range, Microwave, Dishwasher, Refrigerator, Washer, Dryer | |
| Not in DB | |
| Park, Pool, Tennis Court(s), Curbs, Street Paved | |
| — | |
| — | |
| Double Sided, Wood Burning, Gas Log, Gas Starter |
Tax History
| Year | Property Taxes |
|---|---|
| 2020 | $20,320 |
Contact Agent
Nearby Similar Homes
Nearby Sold Comparables
Contact Agent
Listing Provided By
RE/MAX Suburban







