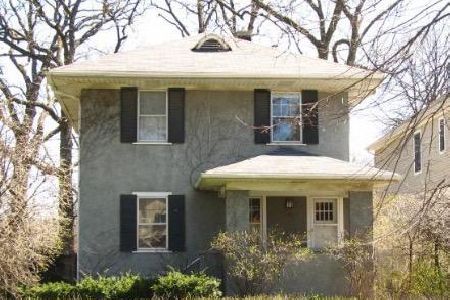433 Provident Avenue, Winnetka, Illinois 60093
$1,895,000
|
Sold
|
|
| Status: | Closed |
| Sqft: | 5,000 |
| Cost/Sqft: | $379 |
| Beds: | 4 |
| Baths: | 6 |
| Year Built: | 2007 |
| Property Taxes: | $30,861 |
| Days On Market: | 1704 |
| Lot Size: | 0,18 |
Description
Magnificent custom-built designer 5 bedroom 5.1 bathroom New England Colonial home in sought after Winnetka tree streets location. Enjoy over 5000 square feet of living in this decorator showcase. A chef's dream kitchen with custom cabinetry, marble countertops, Wolf 48" dual stove with 6 burners and a griddle, Sub-Zero Pro 48" stainless steel refrigerator, Bosch dishwasher with custom panel, Sub-Zero beverage refrigerator & wine cooler with glass front, large eating area, dining island and desk area. Kitchen opens to family room with an oversized fireplace that has a natural slate slab surround and custom millwork. Dine in style in the sunfilled dining room with custom woodwork and high-end wallpaper. The dining room leads to the formal living room with second custom fireplace and oversized windows. The second floor boasts a master retreat with separate closets, decorator finishes and attached marble bath with double sinks, soaking tub and oversized shower. All bathrooms have marble and ceramic finishes with hardware from Waterworks and premium bath shower doors. Two additional bedrooms on the second floor with separate bathrooms, custom closets and decorator touches. Third floor has additional en-suite bedroom and bathroom. The lower level showcases a spacious second family room, fifth bedroom with full bathroom and a professional workout room. New number 1 grade machine cut cedar shingles in 2021 on whole home and garage with copper downspouts and roof vent convers. Extraordinary backyard with bluestone patio, dog run and professionally landscaped yard. Home upgrade list available upon request, which includes: all windows and French doors by Marvin, heated 2 car garage, extensive landscaping design with Rainbird irrigation system, exterior lighting, and many other spectacular home features. Home is ideally located in sough after Winnetka location and close to schools, town and train.
Property Specifics
| Single Family | |
| — | |
| — | |
| 2007 | |
| Full | |
| — | |
| No | |
| 0.18 |
| Cook | |
| — | |
| — / Not Applicable | |
| None | |
| Lake Michigan | |
| Public Sewer | |
| 11096599 | |
| 05202200040000 |
Nearby Schools
| NAME: | DISTRICT: | DISTANCE: | |
|---|---|---|---|
|
Grade School
Crow Island Elementary School |
36 | — | |
|
Middle School
Carleton W Washburne School |
36 | Not in DB | |
|
High School
New Trier Twp H.s. Northfield/wi |
203 | Not in DB | |
Property History
| DATE: | EVENT: | PRICE: | SOURCE: |
|---|---|---|---|
| 15 Jul, 2021 | Sold | $1,895,000 | MRED MLS |
| 1 Jun, 2021 | Under contract | $1,895,000 | MRED MLS |
| 21 May, 2021 | Listed for sale | $1,895,000 | MRED MLS |
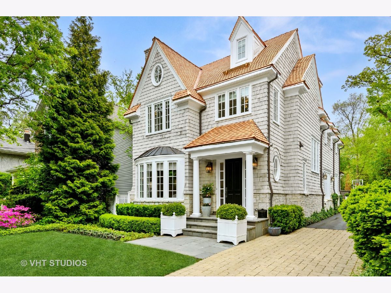
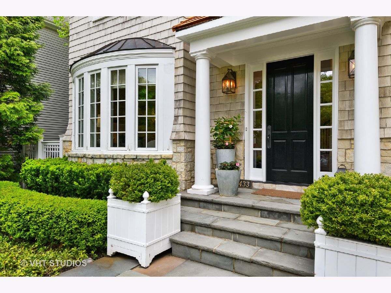
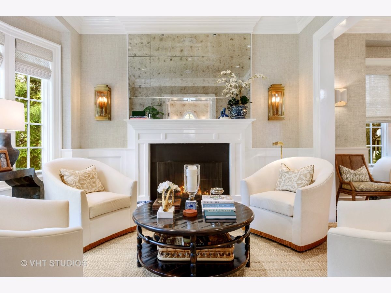
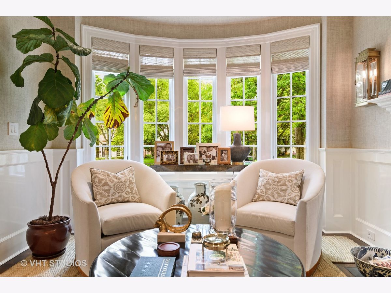
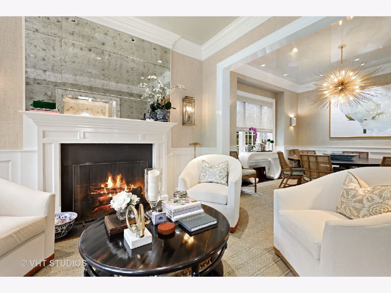
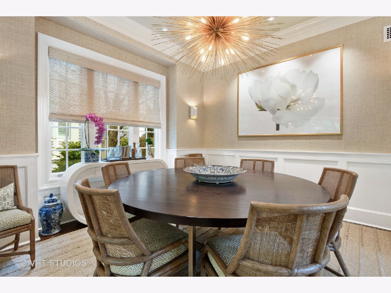
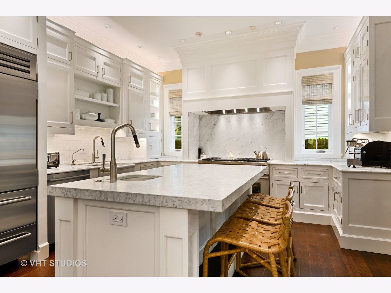
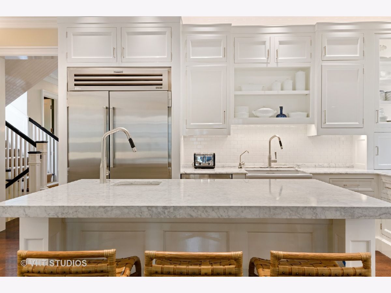
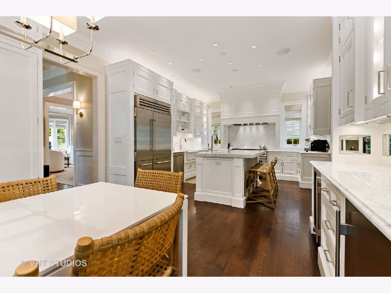
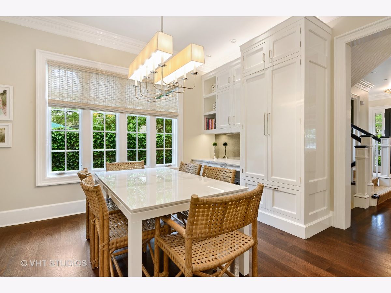
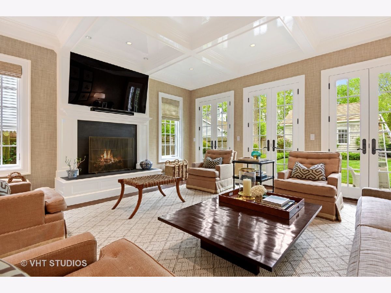
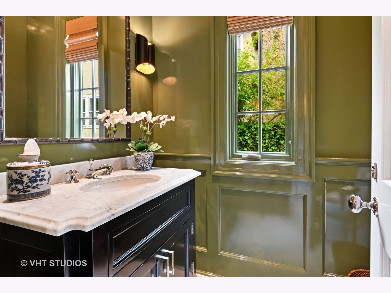
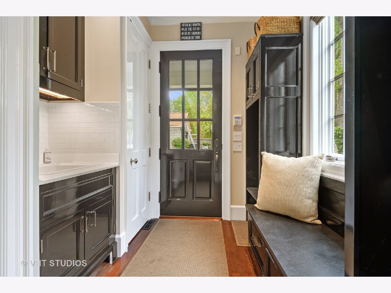
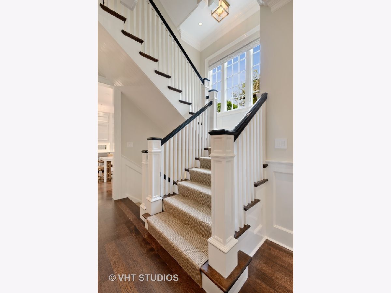
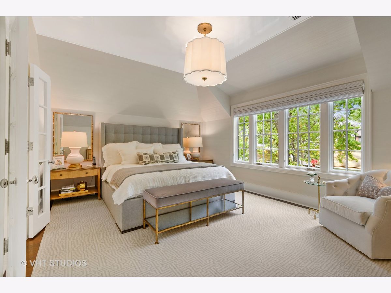
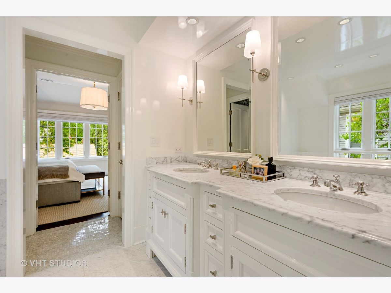
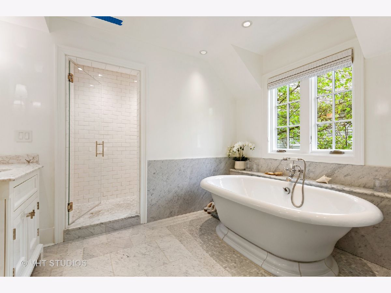
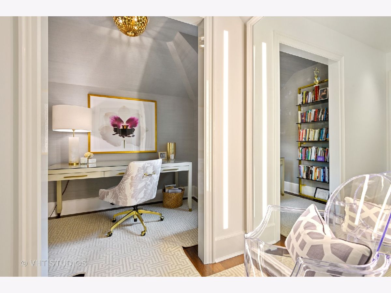
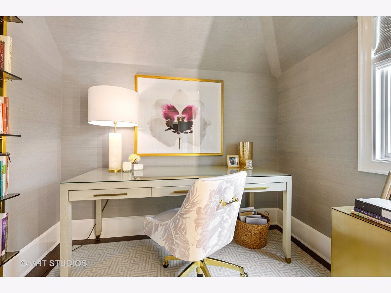
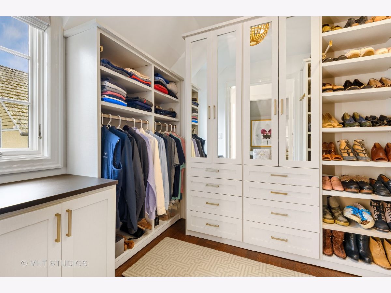
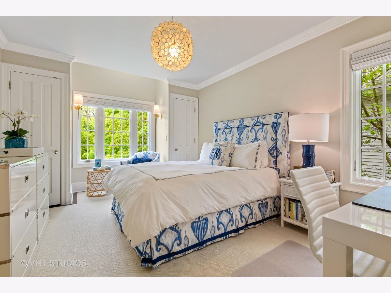
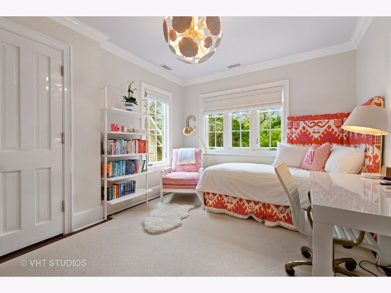
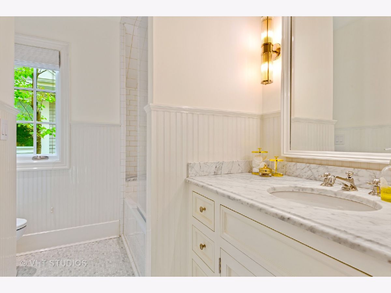
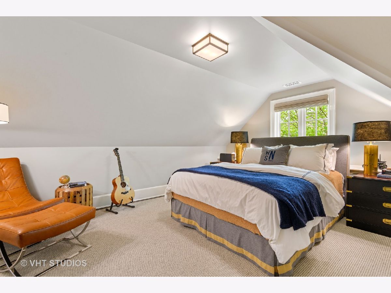
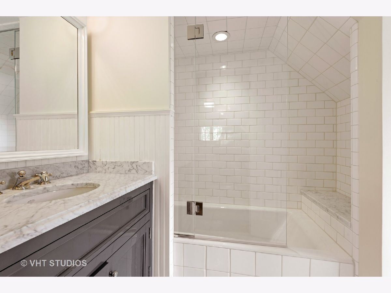
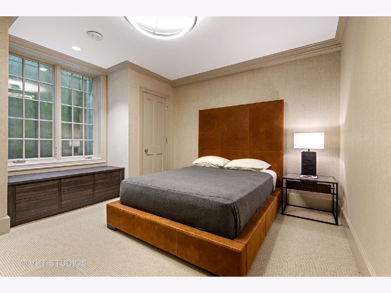
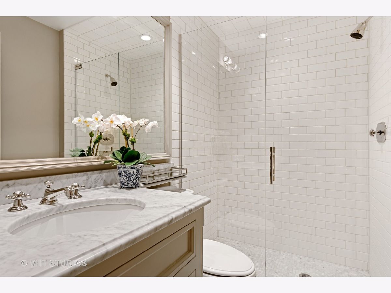
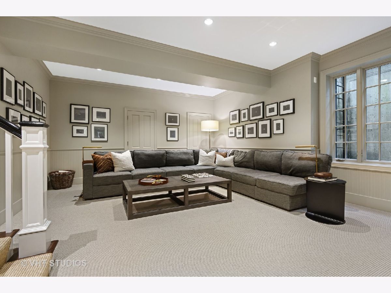
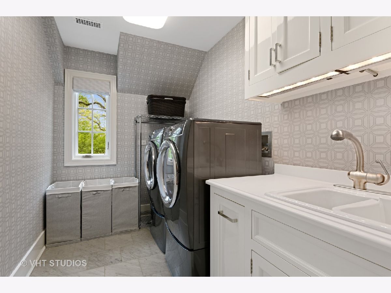
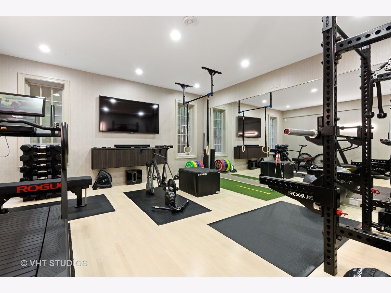
Room Specifics
Total Bedrooms: 5
Bedrooms Above Ground: 4
Bedrooms Below Ground: 1
Dimensions: —
Floor Type: Hardwood
Dimensions: —
Floor Type: Hardwood
Dimensions: —
Floor Type: Carpet
Dimensions: —
Floor Type: —
Full Bathrooms: 6
Bathroom Amenities: —
Bathroom in Basement: 1
Rooms: Bedroom 5,Breakfast Room,Office,Recreation Room,Workshop,Exercise Room,Foyer,Mud Room,Storage
Basement Description: Finished
Other Specifics
| 2 | |
| Concrete Perimeter | |
| Asphalt,Brick | |
| Patio, Outdoor Grill, Invisible Fence | |
| — | |
| 45 X 176 | |
| — | |
| Full | |
| Vaulted/Cathedral Ceilings, Bar-Dry, Hardwood Floors, Heated Floors, Second Floor Laundry, Walk-In Closet(s), Coffered Ceiling(s), Open Floorplan | |
| Range, Microwave, Dishwasher, High End Refrigerator, Washer, Dryer, Wine Refrigerator | |
| Not in DB | |
| — | |
| — | |
| — | |
| Wood Burning, Gas Log |
Tax History
| Year | Property Taxes |
|---|---|
| 2021 | $30,861 |
Contact Agent
Nearby Similar Homes
Nearby Sold Comparables
Contact Agent
Listing Provided By
@properties






