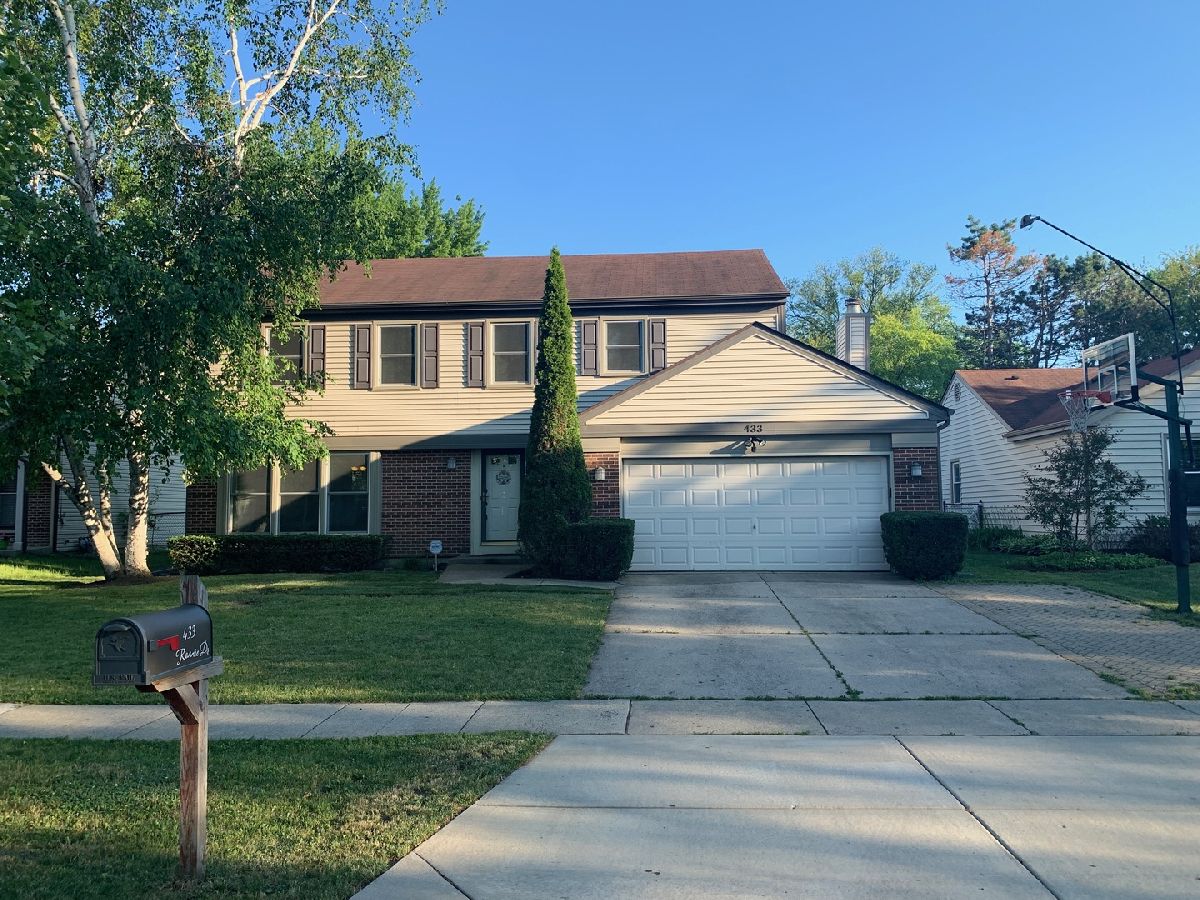433 Ronnie Drive, Buffalo Grove, Illinois 60089
$480,000
|
Sold
|
|
| Status: | Closed |
| Sqft: | 2,300 |
| Cost/Sqft: | $213 |
| Beds: | 4 |
| Baths: | 3 |
| Year Built: | 1981 |
| Property Taxes: | $11,793 |
| Days On Market: | 1727 |
| Lot Size: | 0,17 |
Description
What a terrific opportunity to own this beautiful, updated, expanded colonial in highly-sought-after Strathmore in Buffalo Grove!! This lovely two-story home has four bedrooms, two full bathrooms upstairs plus a half bath on the main level. WAY too many updated and features to list including newer windows/gutters/aluminum soffit facia, new whole house Kohler generator costing over 10K, crown molding throughout, gleaming hardwood floors on main level, new AC. newer furnace, lovely wood burning fireplace, attic fan, and much more! Light-and-bright kitchen with newer stainless steel appliances, newer cabinets, gorgeous granite counters, custom tile backsplash, plus a large eating area with custom built-in granite counter...WOW! Spacious primary suite with two separate granite vanities plus a huge walk-in closet! The remaining three bedrooms are very spacious and share an updated bathroom with granite vanity and custom tile shower. Recently finished basement has large area for entertaining plus a ample storage. For your added convenience, there is a two car, attached garage plus a bonus third car spot on the driveway. Huge fenced yard with oversized deck! Terrific neighborhood close to shopping, train station, parks, restaurants, fitness center, schools and more! Award-winning District 96 and Stevenson High School! Better hurry...updated homes like this one with so much to offer don't come often!
Property Specifics
| Single Family | |
| — | |
| Colonial | |
| 1981 | |
| Partial | |
| — | |
| No | |
| 0.17 |
| Lake | |
| Strathmore | |
| 0 / Not Applicable | |
| None | |
| Lake Michigan | |
| Public Sewer | |
| 11115992 | |
| 15292120210000 |
Nearby Schools
| NAME: | DISTRICT: | DISTANCE: | |
|---|---|---|---|
|
Grade School
Prairie Elementary School |
96 | — | |
|
Middle School
Twin Groves Middle School |
96 | Not in DB | |
|
High School
Adlai E Stevenson High School |
125 | Not in DB | |
Property History
| DATE: | EVENT: | PRICE: | SOURCE: |
|---|---|---|---|
| 28 Aug, 2008 | Sold | $436,000 | MRED MLS |
| 12 Jul, 2008 | Under contract | $450,000 | MRED MLS |
| — | Last price change | $465,000 | MRED MLS |
| 20 May, 2008 | Listed for sale | $465,000 | MRED MLS |
| 29 Jul, 2021 | Sold | $480,000 | MRED MLS |
| 17 Jun, 2021 | Under contract | $489,000 | MRED MLS |
| 8 Jun, 2021 | Listed for sale | $489,000 | MRED MLS |

Room Specifics
Total Bedrooms: 4
Bedrooms Above Ground: 4
Bedrooms Below Ground: 0
Dimensions: —
Floor Type: Carpet
Dimensions: —
Floor Type: Carpet
Dimensions: —
Floor Type: Carpet
Full Bathrooms: 3
Bathroom Amenities: —
Bathroom in Basement: 0
Rooms: Recreation Room
Basement Description: Finished
Other Specifics
| 2 | |
| — | |
| — | |
| Deck | |
| — | |
| 63X115 | |
| — | |
| Full | |
| — | |
| Range, Microwave, Dishwasher, Refrigerator, Washer, Dryer, Disposal | |
| Not in DB | |
| — | |
| — | |
| — | |
| — |
Tax History
| Year | Property Taxes |
|---|---|
| 2008 | $9,333 |
| 2021 | $11,793 |
Contact Agent
Nearby Similar Homes
Nearby Sold Comparables
Contact Agent
Listing Provided By
@properties







