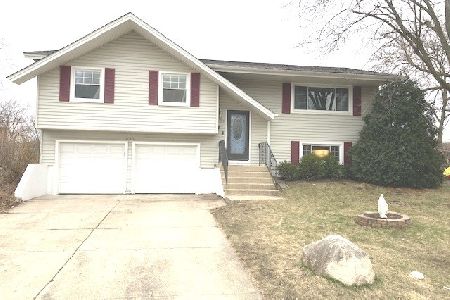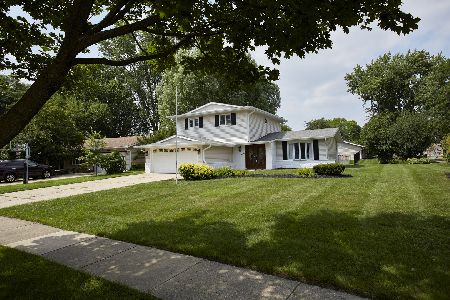433 Salem Drive, Schaumburg, Illinois 60193
$415,000
|
Sold
|
|
| Status: | Closed |
| Sqft: | 1,800 |
| Cost/Sqft: | $231 |
| Beds: | 4 |
| Baths: | 3 |
| Year Built: | 1970 |
| Property Taxes: | $6,914 |
| Days On Market: | 316 |
| Lot Size: | 0,24 |
Description
Spacious raised ranch with over 1,800 square feet of living space! The layout features three bedrooms upstairs and a versatile lower-level bedroom, perfect for guests, in-laws, or a home office. Recent updates include interior paint, new lighting, and new interior doors throughout. All 2.5 bathrooms have been upgraded with new vanities, sinks, medicine cabinets, toilets, and lighting. Hardwood floors enhance the living and dining rooms, while luxury vinyl plank flooring runs through the foyer, kitchen, and laundry. The kitchen boasts stainless steel appliances, and a bright sunroom offers a relaxing retreat with outdoor storage below. Additional improvements include a roof update (2017), a new whole-house humidifier, furnace, and water heater. The oversized two-car garage, fully fenced yard, wooden playground, and separate dog run complete this move-in-ready home. Conveniently located with easy access to main roads and expressways!
Property Specifics
| Single Family | |
| — | |
| — | |
| 1970 | |
| — | |
| RAISED RANCH | |
| No | |
| 0.24 |
| Cook | |
| — | |
| — / Not Applicable | |
| — | |
| — | |
| — | |
| 12284610 | |
| 07282050180000 |
Nearby Schools
| NAME: | DISTRICT: | DISTANCE: | |
|---|---|---|---|
|
Grade School
Buzz Aldrin Elementary School |
54 | — | |
|
Middle School
Robert Frost Junior High School |
54 | Not in DB | |
|
High School
Schaumburg High School |
211 | Not in DB | |
Property History
| DATE: | EVENT: | PRICE: | SOURCE: |
|---|---|---|---|
| 10 May, 2023 | Sold | $380,000 | MRED MLS |
| 25 Mar, 2023 | Under contract | $380,000 | MRED MLS |
| 21 Mar, 2023 | Listed for sale | $380,000 | MRED MLS |
| 1 May, 2025 | Sold | $415,000 | MRED MLS |
| 27 Mar, 2025 | Under contract | $415,000 | MRED MLS |
| 10 Mar, 2025 | Listed for sale | $415,000 | MRED MLS |






















Room Specifics
Total Bedrooms: 4
Bedrooms Above Ground: 4
Bedrooms Below Ground: 0
Dimensions: —
Floor Type: —
Dimensions: —
Floor Type: —
Dimensions: —
Floor Type: —
Full Bathrooms: 3
Bathroom Amenities: —
Bathroom in Basement: 1
Rooms: —
Basement Description: —
Other Specifics
| 2.5 | |
| — | |
| — | |
| — | |
| — | |
| 10666 | |
| Unfinished | |
| — | |
| — | |
| — | |
| Not in DB | |
| — | |
| — | |
| — | |
| — |
Tax History
| Year | Property Taxes |
|---|---|
| 2023 | $6,141 |
| 2025 | $6,914 |
Contact Agent
Nearby Similar Homes
Nearby Sold Comparables
Contact Agent
Listing Provided By
Baird & Warner













