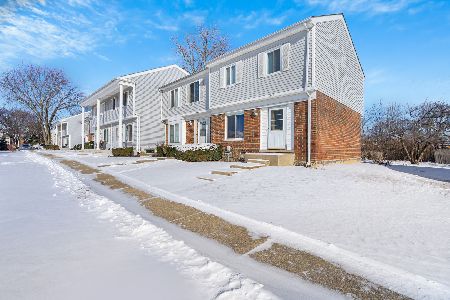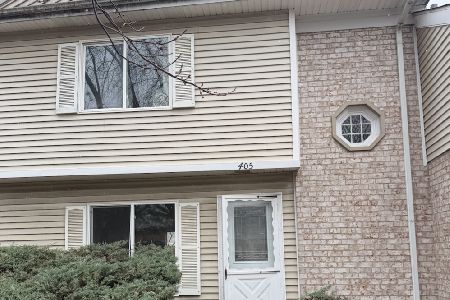433 Yorkshire Square, Bolingbrook, Illinois 60440
$175,000
|
Sold
|
|
| Status: | Closed |
| Sqft: | 1,470 |
| Cost/Sqft: | $118 |
| Beds: | 3 |
| Baths: | 2 |
| Year Built: | 1970 |
| Property Taxes: | $2,703 |
| Days On Market: | 1592 |
| Lot Size: | 0,00 |
Description
This well maintained end unit is fully fenced for privacy and features many updates throughout. Furnace and air conditioner: 2018, first and second floor windows plus the kitchen slider: 2014, front door: 2020. This home is conveniently located near I55, 355, and a variety of stores and restaurants. Why rent when you can own!
Property Specifics
| Condos/Townhomes | |
| 2 | |
| — | |
| 1970 | |
| Full | |
| — | |
| No | |
| — |
| Will | |
| — | |
| 152 / Monthly | |
| Clubhouse,Pool,Exterior Maintenance,Lawn Care,Snow Removal | |
| Public | |
| Public Sewer | |
| 11251000 | |
| 1202143030340000 |
Nearby Schools
| NAME: | DISTRICT: | DISTANCE: | |
|---|---|---|---|
|
Grade School
Bernard J Ward Elementary School |
365U | — | |
|
Middle School
Hubert H Humphrey Middle School |
365U | Not in DB | |
|
High School
Bolingbrook High School |
365U | Not in DB | |
Property History
| DATE: | EVENT: | PRICE: | SOURCE: |
|---|---|---|---|
| 30 Nov, 2021 | Sold | $175,000 | MRED MLS |
| 27 Oct, 2021 | Under contract | $172,900 | MRED MLS |
| 20 Oct, 2021 | Listed for sale | $172,900 | MRED MLS |




















Room Specifics
Total Bedrooms: 3
Bedrooms Above Ground: 3
Bedrooms Below Ground: 0
Dimensions: —
Floor Type: Carpet
Dimensions: —
Floor Type: Carpet
Full Bathrooms: 2
Bathroom Amenities: —
Bathroom in Basement: 0
Rooms: No additional rooms
Basement Description: Finished
Other Specifics
| — | |
| Concrete Perimeter | |
| — | |
| Storms/Screens, End Unit, Cable Access | |
| — | |
| PER SURVEY | |
| — | |
| — | |
| Laundry Hook-Up in Unit, Some Wood Floors, Dining Combo | |
| Range, Microwave, Refrigerator, Washer, Dryer | |
| Not in DB | |
| — | |
| — | |
| Pool, Clubhouse, Privacy Fence, School Bus | |
| — |
Tax History
| Year | Property Taxes |
|---|---|
| 2021 | $2,703 |
Contact Agent
Nearby Similar Homes
Nearby Sold Comparables
Contact Agent
Listing Provided By
Baird & Warner





