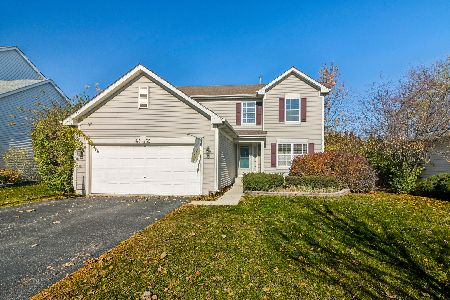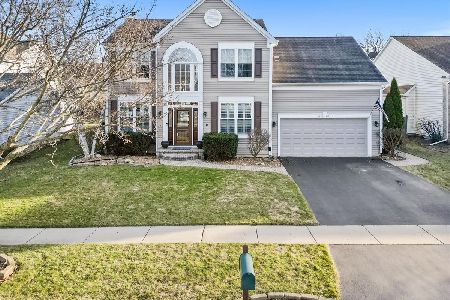4330 Barharbor Drive, Lake In The Hills, Illinois 60156
$252,000
|
Sold
|
|
| Status: | Closed |
| Sqft: | 1,873 |
| Cost/Sqft: | $136 |
| Beds: | 3 |
| Baths: | 3 |
| Year Built: | 1995 |
| Property Taxes: | $6,540 |
| Days On Market: | 3388 |
| Lot Size: | 0,00 |
Description
*ENTIRE HOME REMODELED!*TERRIFIC HUNTLEY SCHOOLS!*Open Floor Plan!2 Story Foyer w/Plant Shelf!Vaulted&2 Story Living&Dining Rms!Curved Staircase w/Railings Soar to 2nd Flr!Wood Laminate&Hardwood Flrs Thruout 1st Flr!UPDATED Hardware Thruout!SO MUCH NEW IN 2016: Entire Home,Doors & Trim Freshly Painted!All NEW Light Fixtures Thruout!REMODELED Kitchen w/NEW White Cabinets&Brushed Nickel Knobs,NEW Granite Countertops&Tiled Backsplash,Stainless Steel Appliances, NEW Faucet & Sink!Family Rm w/Fireplace&New Mantle!NEW Powder Rm w/White Vanity,Granite Top,Faucet,Toilet,Mirror& Light Fixture!Vaultd MasterBedrm w/Ceiling Fan&WalkIn Closet!UPDATED MasterBth w/Whirlpool Tub,Separate Shower,White Cabinets,NEW Faucet&Lite Fixtures!Hall Bath w/NEW White Vanity,Granite Top,Faucet,Toilet,Mirror& Light Fixture!LARGE FULL FINISHED BSMNT w/Recessed Lights&NEW Carpetg in Rec Rm,4th Bedrm& Staircase!LRG Refinished Deck Off Eating Area!Fenced Yard!Roof/Siding/Hot Wtr Htr are 6 Yrs NEW!Deck&C/A are 1 Yr NEW!
Property Specifics
| Single Family | |
| — | |
| — | |
| 1995 | |
| Full | |
| SENECA | |
| No | |
| — |
| Mc Henry | |
| Heron Bay | |
| 269 / Annual | |
| Other | |
| Public | |
| Public Sewer | |
| 09362656 | |
| 1823403006 |
Nearby Schools
| NAME: | DISTRICT: | DISTANCE: | |
|---|---|---|---|
|
Grade School
Mackeben Elementary School |
158 | — | |
|
Middle School
Heineman Middle School |
158 | Not in DB | |
|
High School
Huntley High School |
158 | Not in DB | |
|
Alternate Junior High School
Conley Elementary School |
— | Not in DB | |
Property History
| DATE: | EVENT: | PRICE: | SOURCE: |
|---|---|---|---|
| 9 Dec, 2016 | Sold | $252,000 | MRED MLS |
| 31 Oct, 2016 | Under contract | $254,900 | MRED MLS |
| — | Last price change | $259,900 | MRED MLS |
| 8 Oct, 2016 | Listed for sale | $259,900 | MRED MLS |
Room Specifics
Total Bedrooms: 4
Bedrooms Above Ground: 3
Bedrooms Below Ground: 1
Dimensions: —
Floor Type: Carpet
Dimensions: —
Floor Type: Carpet
Dimensions: —
Floor Type: Carpet
Full Bathrooms: 3
Bathroom Amenities: Whirlpool,Separate Shower,Double Sink
Bathroom in Basement: 0
Rooms: Recreation Room,Foyer
Basement Description: Finished
Other Specifics
| 2 | |
| Concrete Perimeter | |
| Asphalt | |
| Deck, Storms/Screens | |
| Fenced Yard,Nature Preserve Adjacent,Landscaped,Pond(s),Water Rights | |
| 65 X 115 | |
| — | |
| Full | |
| Vaulted/Cathedral Ceilings, Hardwood Floors, Wood Laminate Floors, First Floor Laundry | |
| Range, Microwave, Dishwasher, Refrigerator, Disposal, Stainless Steel Appliance(s) | |
| Not in DB | |
| Sidewalks, Street Lights, Street Paved | |
| — | |
| — | |
| Attached Fireplace Doors/Screen, Gas Starter |
Tax History
| Year | Property Taxes |
|---|---|
| 2016 | $6,540 |
Contact Agent
Nearby Similar Homes
Nearby Sold Comparables
Contact Agent
Listing Provided By
RE/MAX Unlimited Northwest







