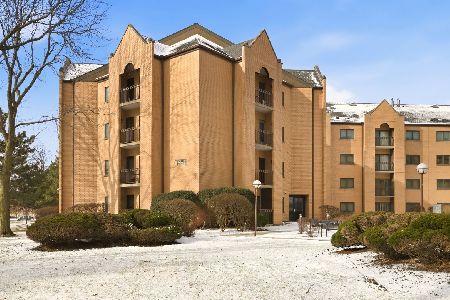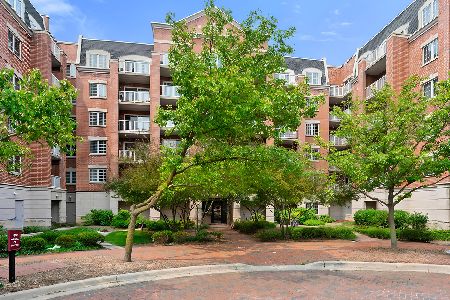4330 Neva Avenue, Norridge, Illinois 60706
$199,000
|
Sold
|
|
| Status: | Closed |
| Sqft: | 1,056 |
| Cost/Sqft: | $204 |
| Beds: | 2 |
| Baths: | 2 |
| Year Built: | 2006 |
| Property Taxes: | $3,938 |
| Days On Market: | 3965 |
| Lot Size: | 0,00 |
Description
Enjoy an open floor plan, soaring ceilings, a balcony & sunset views at Neva Manor. The kitchen features 42" cabs, granite, SS appliances & an island for prep & eating. En suite master w/ sep shower & 2 sink vanity. One heated garage spot & one assigned outdoor spot included. In-unit laundry. Elevator bldg. & dog friendly. Close to HIP & public transport. Union Ridge school district.
Property Specifics
| Condos/Townhomes | |
| 4 | |
| — | |
| 2006 | |
| None | |
| JEFFERSON | |
| No | |
| — |
| Cook | |
| Neva Manor | |
| 242 / Monthly | |
| Water,Parking,Exterior Maintenance,Lawn Care,Scavenger,Snow Removal,Other | |
| Lake Michigan | |
| Sewer-Storm | |
| 08873585 | |
| 13183000541032 |
Nearby Schools
| NAME: | DISTRICT: | DISTANCE: | |
|---|---|---|---|
|
Grade School
Union Ridge Elementary School |
86 | — | |
|
Middle School
Union Ridge Elementary School |
86 | Not in DB | |
|
High School
Ridgewood Comm High School |
234 | Not in DB | |
Property History
| DATE: | EVENT: | PRICE: | SOURCE: |
|---|---|---|---|
| 20 Dec, 2011 | Sold | $150,000 | MRED MLS |
| 13 Jan, 2011 | Under contract | $159,900 | MRED MLS |
| — | Last price change | $167,500 | MRED MLS |
| 8 Jul, 2010 | Listed for sale | $175,900 | MRED MLS |
| 22 Jun, 2015 | Sold | $199,000 | MRED MLS |
| 8 May, 2015 | Under contract | $215,000 | MRED MLS |
| 27 Mar, 2015 | Listed for sale | $215,000 | MRED MLS |
| 23 Sep, 2025 | Sold | $310,000 | MRED MLS |
| 26 Aug, 2025 | Under contract | $320,000 | MRED MLS |
| — | Last price change | $330,000 | MRED MLS |
| 17 Jun, 2025 | Listed for sale | $345,000 | MRED MLS |
Room Specifics
Total Bedrooms: 2
Bedrooms Above Ground: 2
Bedrooms Below Ground: 0
Dimensions: —
Floor Type: Carpet
Full Bathrooms: 2
Bathroom Amenities: Separate Shower,Double Sink
Bathroom in Basement: 0
Rooms: No additional rooms
Basement Description: None
Other Specifics
| 1 | |
| Concrete Perimeter | |
| Concrete | |
| — | |
| — | |
| COMMON | |
| — | |
| Full | |
| — | |
| Range, Microwave, Dishwasher, Refrigerator, Washer, Dryer, Disposal | |
| Not in DB | |
| — | |
| — | |
| Elevator(s) | |
| — |
Tax History
| Year | Property Taxes |
|---|---|
| 2011 | $4,398 |
| 2015 | $3,938 |
| 2025 | $6,195 |
Contact Agent
Nearby Similar Homes
Contact Agent
Listing Provided By
Berkshire Hathaway HomeServices KoenigRubloff





