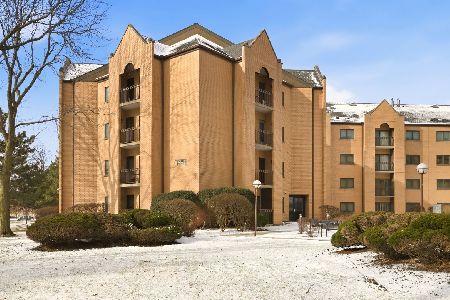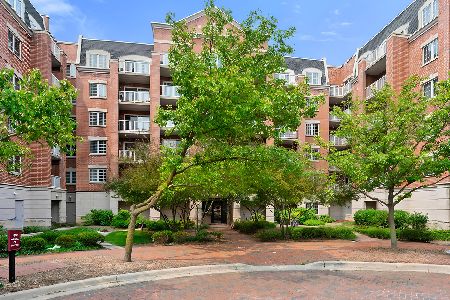4330 Neva Avenue, Norridge, Illinois 60706
$220,000
|
Sold
|
|
| Status: | Closed |
| Sqft: | 1,266 |
| Cost/Sqft: | $190 |
| Beds: | 2 |
| Baths: | 2 |
| Year Built: | 2006 |
| Property Taxes: | $3,236 |
| Days On Market: | 3657 |
| Lot Size: | 0,00 |
Description
Enjoy an open floor plan and soaring ceilings in this 2-bedroom / 2-bathroom at Neva Manor. It was formerly the model unit and is like new. The kitchen has a large center island, all SS appliances, granite counters, an under mount sink and a beautiful backsplash. The combination living-dining room has hardwood floors and was freshly painted. Both bedrooms also have new carpeting and fresh paint. The master bedroom is oversized with a custom-organized walk-in closet. The master bathroom has a separate shower, soaking tub and a double vanity sink. The extra high ceilings throughout add to the sense of space and the east facing windows invite in the natural light. The in-unit laundry room has full size appliances and lots of room for extra storage. Comes with one garage parking space and one outdoor parking space. Close to the HIP, Mariano's and other shopping, as well as public transportation.
Property Specifics
| Condos/Townhomes | |
| 4 | |
| — | |
| 2006 | |
| None | |
| — | |
| No | |
| — |
| Cook | |
| Neva Manor | |
| 267 / Monthly | |
| Water,Parking,Insurance,Exterior Maintenance,Lawn Care,Scavenger,Snow Removal,Other | |
| Lake Michigan,Public | |
| Sewer-Storm | |
| 09126887 | |
| 13183000541002 |
Nearby Schools
| NAME: | DISTRICT: | DISTANCE: | |
|---|---|---|---|
|
Grade School
Union Ridge Elementary School |
86 | — | |
|
Middle School
Union Ridge Elementary School |
86 | Not in DB | |
|
High School
Ridgewood Comm High School |
234 | Not in DB | |
Property History
| DATE: | EVENT: | PRICE: | SOURCE: |
|---|---|---|---|
| 9 May, 2016 | Sold | $220,000 | MRED MLS |
| 5 Apr, 2016 | Under contract | $240,000 | MRED MLS |
| — | Last price change | $269,000 | MRED MLS |
| 29 Jan, 2016 | Listed for sale | $269,000 | MRED MLS |
| 8 Jan, 2026 | Under contract | $0 | MRED MLS |
| 15 Nov, 2025 | Listed for sale | $0 | MRED MLS |
Room Specifics
Total Bedrooms: 2
Bedrooms Above Ground: 2
Bedrooms Below Ground: 0
Dimensions: —
Floor Type: Carpet
Full Bathrooms: 2
Bathroom Amenities: Separate Shower,Double Sink,Soaking Tub
Bathroom in Basement: 0
Rooms: No additional rooms
Basement Description: None
Other Specifics
| 1 | |
| Concrete Perimeter | |
| Concrete | |
| Balcony, End Unit, Cable Access | |
| Landscaped | |
| COMMON | |
| — | |
| Full | |
| — | |
| Range, Microwave, Dishwasher, Refrigerator, Washer, Dryer, Disposal, Stainless Steel Appliance(s) | |
| Not in DB | |
| — | |
| — | |
| Elevator(s) | |
| — |
Tax History
| Year | Property Taxes |
|---|---|
| 2016 | $3,236 |
Contact Agent
Nearby Similar Homes
Contact Agent
Listing Provided By
Berkshire Hathaway HomeServices KoenigRubloff





