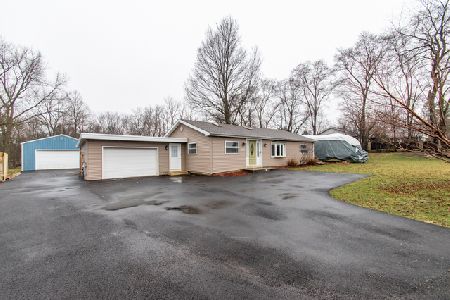43304 Us Highway 45, Antioch, Illinois 60002
$350,000
|
Sold
|
|
| Status: | Closed |
| Sqft: | 2,369 |
| Cost/Sqft: | $158 |
| Beds: | 4 |
| Baths: | 4 |
| Year Built: | 1974 |
| Property Taxes: | $12,108 |
| Days On Market: | 3127 |
| Lot Size: | 11,66 |
Description
Enjoy all that nature has to offer in this stunning ranch on almost 12 acres of heaven! 4-5beds/3.5 bath all spaciously laid out to take in the views from every window, Don't miss a minute of nature! Grand foyer welcomes you home with beautiful hardwood floors w/ stone fireplace and breathtaking views from every angel. Spacious living and dining room has beautiful wood beams & one of three fireplaces!Enjoy cooking in the fantastic kitchen well gazing into nature! Kitchen opens to lovely family room. Stay warm in the family room w/another lovely fireplace while still enjoying the spectacular views. Updated main floor bathroom w/gorgeous tiled shower. Spacious bedrooms go on forever! It's as if you are in your own private nature retreat! Master bedroom has its own private access to amazing wrap around deck. Master bath is STUNNING with massive soaker tub. Basement is an entertainers dream! Shuffle board floor, rec room and more! C virtual tour & check out the fantastic drone tour!
Property Specifics
| Single Family | |
| — | |
| Ranch | |
| 1974 | |
| Full | |
| CUSTOM RANCH | |
| Yes | |
| 11.66 |
| Lake | |
| — | |
| 0 / Not Applicable | |
| None | |
| Private Well | |
| Septic-Private | |
| 09701141 | |
| 02024000070000 |
Nearby Schools
| NAME: | DISTRICT: | DISTANCE: | |
|---|---|---|---|
|
Grade School
Antioch Elementary School |
34 | — | |
|
Middle School
Antioch Upper Grade School |
34 | Not in DB | |
|
High School
Antioch Community High School |
117 | Not in DB | |
Property History
| DATE: | EVENT: | PRICE: | SOURCE: |
|---|---|---|---|
| 14 Mar, 2018 | Sold | $350,000 | MRED MLS |
| 9 Nov, 2017 | Under contract | $375,000 | MRED MLS |
| 25 Jul, 2017 | Listed for sale | $375,000 | MRED MLS |
Room Specifics
Total Bedrooms: 5
Bedrooms Above Ground: 4
Bedrooms Below Ground: 1
Dimensions: —
Floor Type: —
Dimensions: —
Floor Type: —
Dimensions: —
Floor Type: Hardwood
Dimensions: —
Floor Type: —
Full Bathrooms: 4
Bathroom Amenities: Whirlpool,Double Sink
Bathroom in Basement: 1
Rooms: Recreation Room,Mud Room,Bedroom 5,Workshop
Basement Description: Finished
Other Specifics
| 2 | |
| Concrete Perimeter | |
| Gravel,Circular | |
| Deck | |
| Forest Preserve Adjacent,Horses Allowed,Pond(s),Water View,Wooded | |
| 1060X518X811X263X351 | |
| Unfinished | |
| Full | |
| Vaulted/Cathedral Ceilings, Hardwood Floors, First Floor Bedroom, First Floor Laundry, First Floor Full Bath | |
| Double Oven, Microwave, Dishwasher, Refrigerator, Washer, Dryer | |
| Not in DB | |
| Lake | |
| — | |
| — | |
| Wood Burning |
Tax History
| Year | Property Taxes |
|---|---|
| 2018 | $12,108 |
Contact Agent
Nearby Sold Comparables
Contact Agent
Listing Provided By
Keller Williams Success Realty





