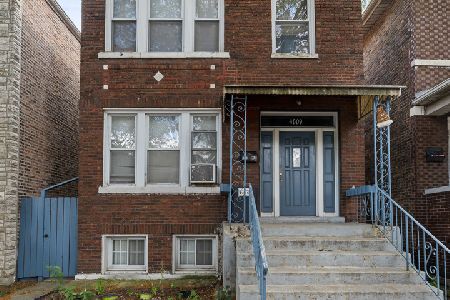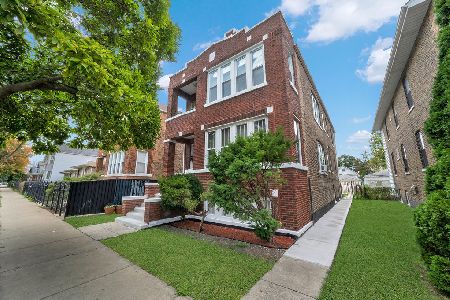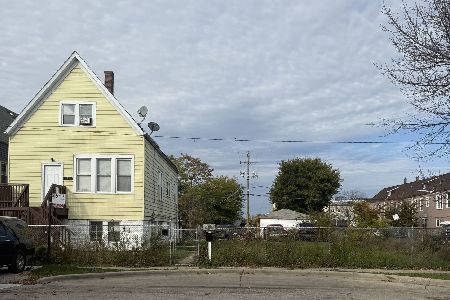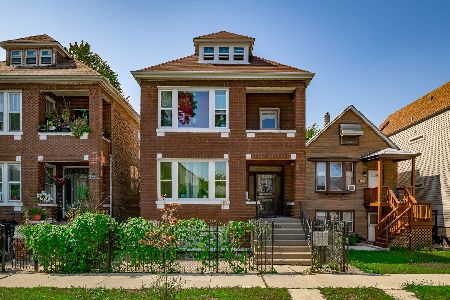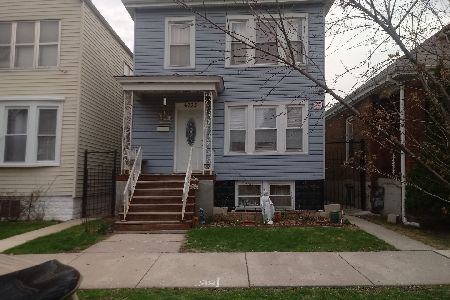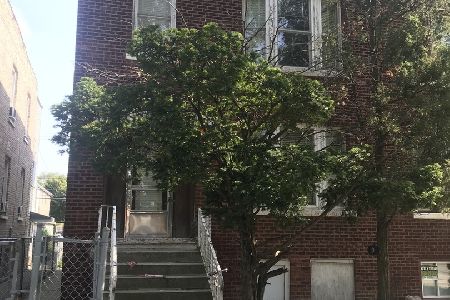4331 Artesian Avenue, Brighton Park, Chicago, Illinois 60632
$375,000
|
Sold
|
|
| Status: | Closed |
| Sqft: | 0 |
| Cost/Sqft: | — |
| Beds: | 4 |
| Baths: | 0 |
| Year Built: | 1900 |
| Property Taxes: | $1,400 |
| Days On Market: | 1293 |
| Lot Size: | 0,00 |
Description
Beautiful Multi-Family Home in Brighton Park. Units are completely rehabbed! Modern design & comfort on the interior. Hardwood floors and ceramic tile. The first and second floors feature 2 bedrooms/ 1 bathroom, a spacious living room, a formal dining room, a large kitchen with new cabinets and granite countertops, Spacious attic on the top floor. Finished basement with half bathroom & washer and dryer hookups! *Basement is an open concept for whatever homeowner desires!* 2 car garage and large backyard. Each unit has separate utilities. Fantastic investment opportunity in a very desirable area. Walking distance to schools, expressway, stores restaurants, public transportation, and much more!!! Don't wait too long before is gone.
Property Specifics
| Multi-unit | |
| — | |
| — | |
| 1900 | |
| — | |
| — | |
| No | |
| — |
| Cook | |
| — | |
| — / — | |
| — | |
| — | |
| — | |
| 11398842 | |
| 19014070110000 |
Property History
| DATE: | EVENT: | PRICE: | SOURCE: |
|---|---|---|---|
| 2 Sep, 2022 | Sold | $375,000 | MRED MLS |
| 31 Jul, 2022 | Under contract | $394,900 | MRED MLS |
| — | Last price change | $399,900 | MRED MLS |
| 9 May, 2022 | Listed for sale | $410,500 | MRED MLS |
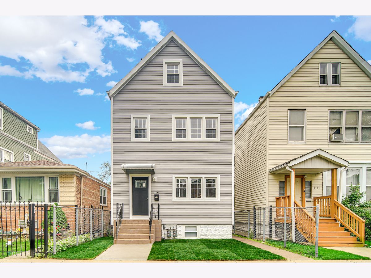
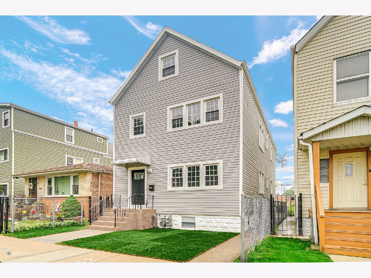
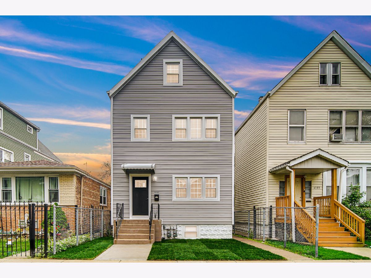
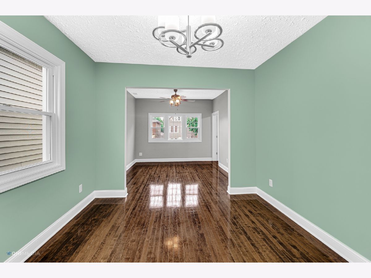
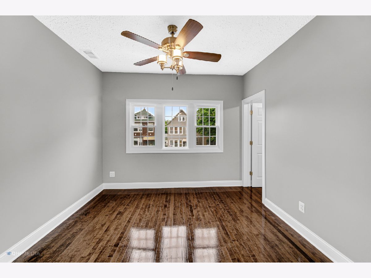
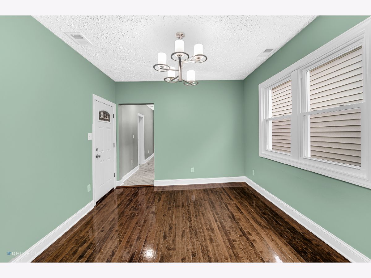
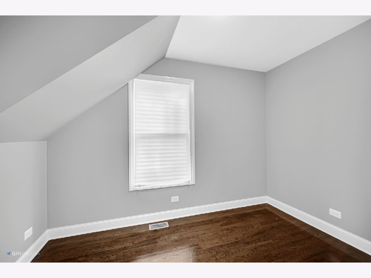
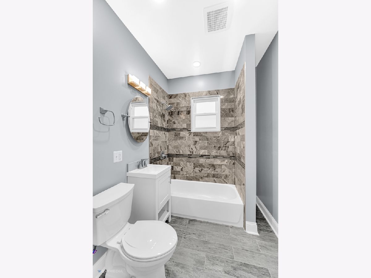
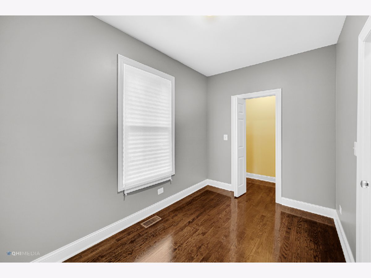
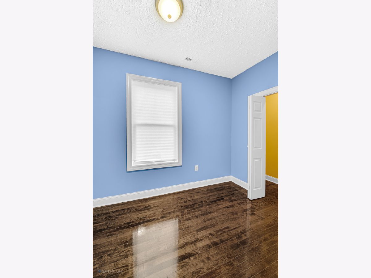
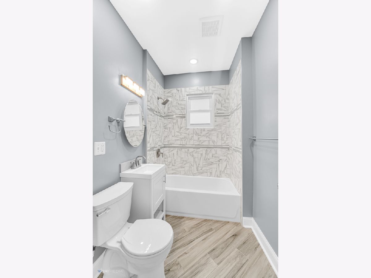
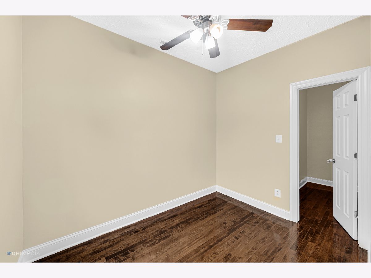
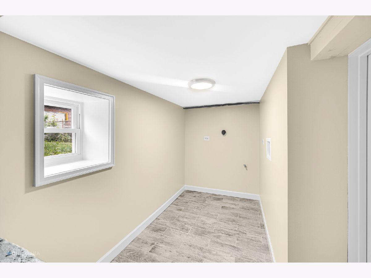
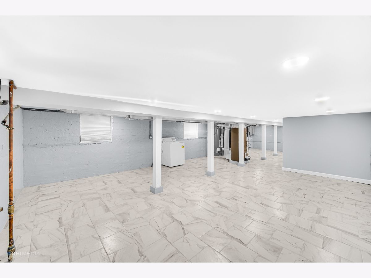
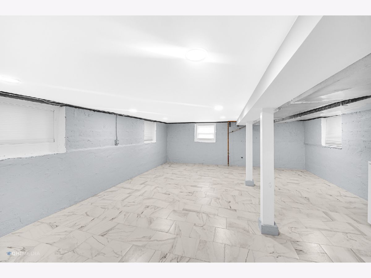
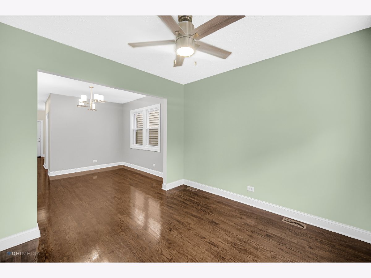
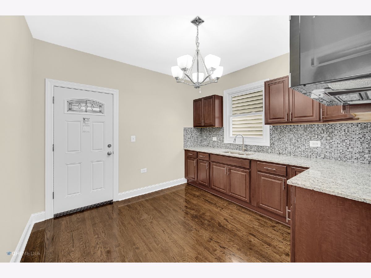
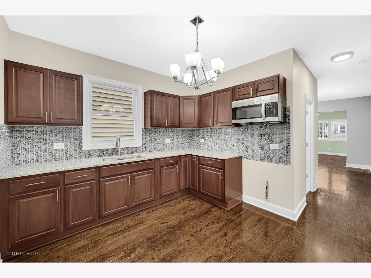
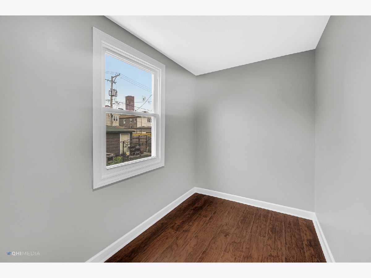
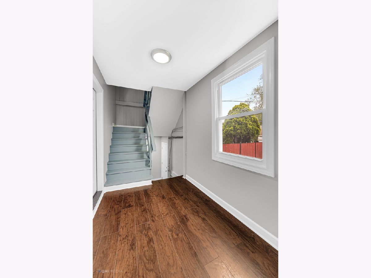
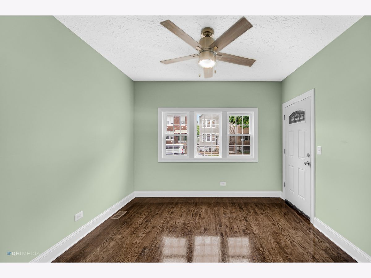
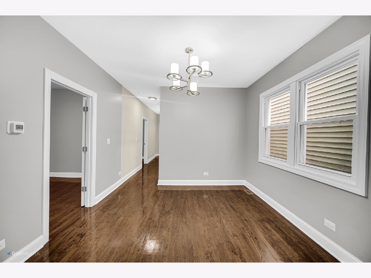
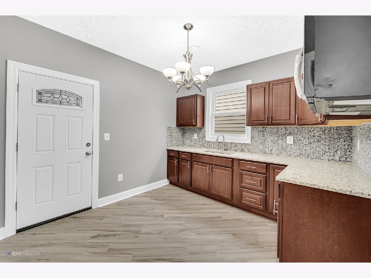
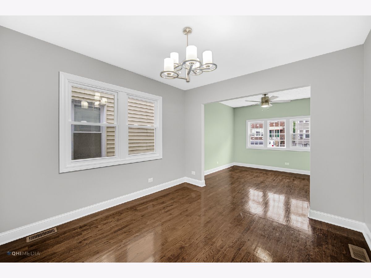
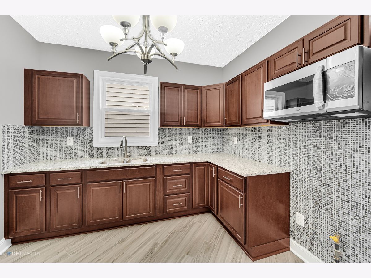
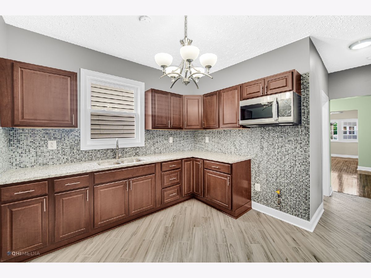
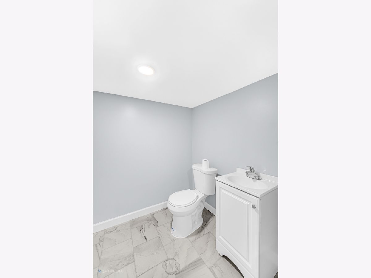
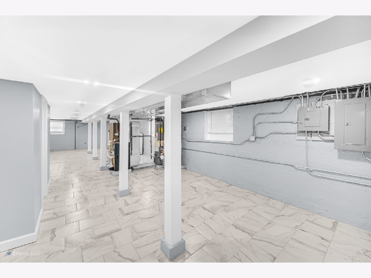
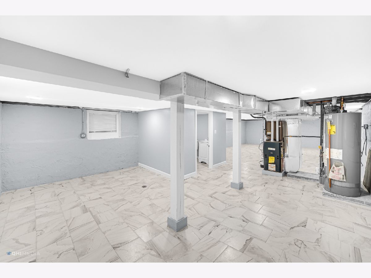
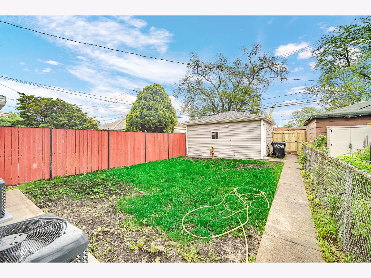
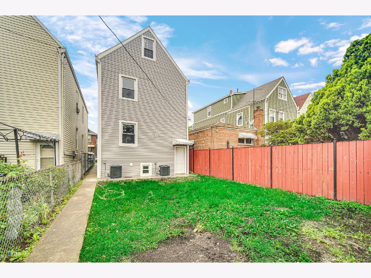
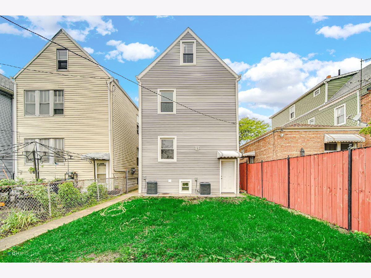
Room Specifics
Total Bedrooms: 4
Bedrooms Above Ground: 4
Bedrooms Below Ground: 0
Dimensions: —
Floor Type: —
Dimensions: —
Floor Type: —
Dimensions: —
Floor Type: —
Full Bathrooms: 3
Bathroom Amenities: —
Bathroom in Basement: —
Rooms: —
Basement Description: Finished
Other Specifics
| 2 | |
| — | |
| — | |
| — | |
| — | |
| 25X125 | |
| — | |
| — | |
| — | |
| — | |
| Not in DB | |
| — | |
| — | |
| — | |
| — |
Tax History
| Year | Property Taxes |
|---|---|
| 2022 | $1,400 |
Contact Agent
Nearby Similar Homes
Nearby Sold Comparables
Contact Agent
Listing Provided By
Real People Realty

