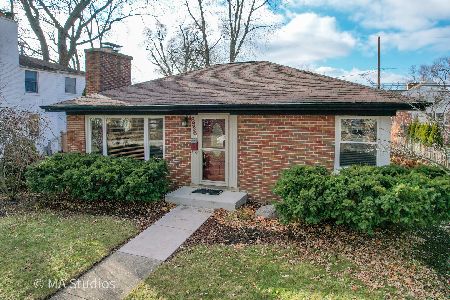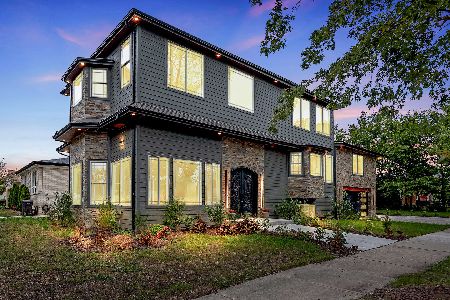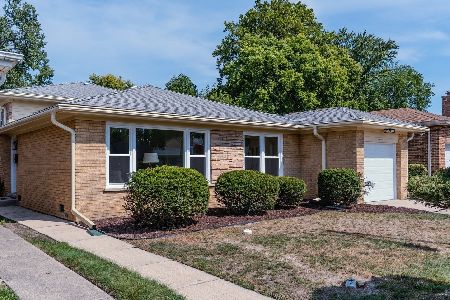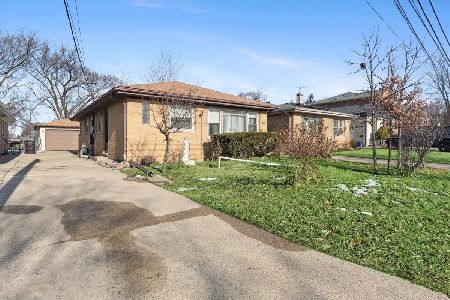4331 Enfield Avenue, Skokie, Illinois 60076
$880,000
|
Sold
|
|
| Status: | Closed |
| Sqft: | 5,090 |
| Cost/Sqft: | $173 |
| Beds: | 5 |
| Baths: | 5 |
| Year Built: | 2001 |
| Property Taxes: | $15,536 |
| Days On Market: | 3514 |
| Lot Size: | 0,00 |
Description
Beautiful Deluxe custom 5 bedroom 4.5 bath colonial with high ceilings throughout and att. 2.5 car garage in the heart of Devonshire . Walk to Park and Pool. 70 ft. lot! 2 story entry. Formal living and dining room. Large eat-in-kitchen with top of the line stainless appliances, granite tops and custom cherry wood cabinets. 2 Dishwashers, 2 sinks and walk in pantry. 2 story family room with custom built fireplace, french doors and a beautiful view. Main floor bedroom with private full bath. Main floor Laundry with built in lockers. 1.5 baths on the first floor. 4 large bedrooms with walk in closets and 3 full baths (1 jack and jill) on the second floor. Extra Large Master bedroom with 2 walk in closets. Master bath with jacuzzi, marble tops, 5x4 shower and his and hers sinks. Upstairs loft with walk -in- closet. Full (2136 sq. ft ) basement with 9' ceiling. Front and rear custom staircases. Huge backyard with patio. Award winning landscaping with underground sprinklers. Security syst
Property Specifics
| Single Family | |
| — | |
| Colonial | |
| 2001 | |
| Full | |
| — | |
| No | |
| — |
| Cook | |
| — | |
| 0 / Not Applicable | |
| None | |
| Lake Michigan | |
| Public Sewer | |
| 09261732 | |
| 10154290010000 |
Nearby Schools
| NAME: | DISTRICT: | DISTANCE: | |
|---|---|---|---|
|
Grade School
Devonshire Elementary School |
68 | — | |
|
Middle School
Old Orchard Junior High School |
68 | Not in DB | |
Property History
| DATE: | EVENT: | PRICE: | SOURCE: |
|---|---|---|---|
| 16 Dec, 2016 | Sold | $880,000 | MRED MLS |
| 21 Sep, 2016 | Under contract | $879,000 | MRED MLS |
| — | Last price change | $899,900 | MRED MLS |
| 17 Jun, 2016 | Listed for sale | $899,900 | MRED MLS |
Room Specifics
Total Bedrooms: 5
Bedrooms Above Ground: 5
Bedrooms Below Ground: 0
Dimensions: —
Floor Type: Carpet
Dimensions: —
Floor Type: Carpet
Dimensions: —
Floor Type: Carpet
Dimensions: —
Floor Type: —
Full Bathrooms: 5
Bathroom Amenities: Whirlpool,Separate Shower
Bathroom in Basement: 0
Rooms: Bedroom 5,Loft
Basement Description: Unfinished
Other Specifics
| 2 | |
| — | |
| — | |
| — | |
| — | |
| 70 X 132 | |
| — | |
| Full | |
| Vaulted/Cathedral Ceilings, Hardwood Floors, First Floor Bedroom, First Floor Laundry, First Floor Full Bath | |
| Double Oven, Microwave, Dishwasher, Refrigerator, Washer, Dryer | |
| Not in DB | |
| — | |
| — | |
| — | |
| — |
Tax History
| Year | Property Taxes |
|---|---|
| 2016 | $15,536 |
Contact Agent
Nearby Similar Homes
Nearby Sold Comparables
Contact Agent
Listing Provided By
@properties









