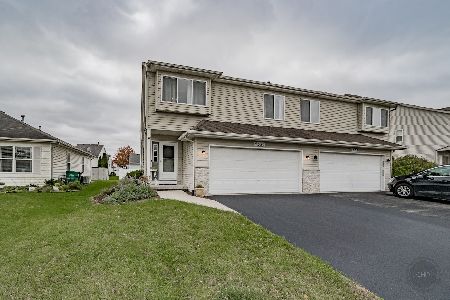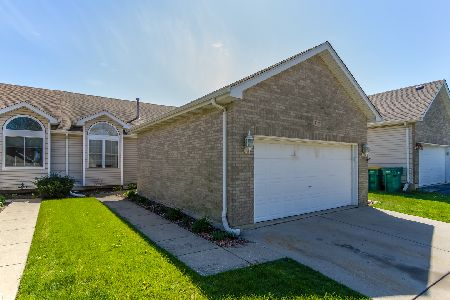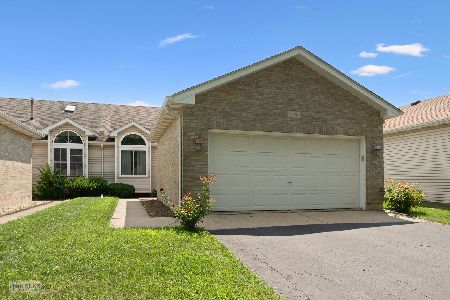4332 River Glen Drive, Joliet, Illinois 60431
$159,000
|
Sold
|
|
| Status: | Closed |
| Sqft: | 1,450 |
| Cost/Sqft: | $110 |
| Beds: | 2 |
| Baths: | 2 |
| Year Built: | 1995 |
| Property Taxes: | $4,978 |
| Days On Market: | 2780 |
| Lot Size: | 0,00 |
Description
Great design in this 1/2 duplex in the very desirable River Glen subdivision. This home has much potential. Bring your ideas and make this home your own. Two bedrooms are on the first level. The bonus room on the second level can be used for an office or a bedroom. It has a closet and windows in the opening which makes it the perfect office if you work from home. This room also has a closet so it could be another bedroom. Come home after a long day at work and enjoy your deck with pergola and fenced in back yard. The brick gas fireplace is great for those cold winter nights. This home is near I-55 and I-80. A dog park and forest preserve is just down the street. A walking/biking trail that leads to the forest preserve is on the edge of the subdivision. Marianos is nearby as well. There are no association fees with this home. At this price this home will not last. This home is being sold As-Is. Home is eligible for Fannie Mae Renovation program.
Property Specifics
| Condos/Townhomes | |
| 1 | |
| — | |
| 1995 | |
| Full | |
| — | |
| No | |
| — |
| Will | |
| — | |
| 0 / Not Applicable | |
| None | |
| Public | |
| Public Sewer | |
| 09980432 | |
| 0506032030070000 |
Property History
| DATE: | EVENT: | PRICE: | SOURCE: |
|---|---|---|---|
| 27 Jul, 2018 | Sold | $159,000 | MRED MLS |
| 20 Jun, 2018 | Under contract | $159,000 | MRED MLS |
| — | Last price change | $165,000 | MRED MLS |
| 10 Jun, 2018 | Listed for sale | $165,000 | MRED MLS |
Room Specifics
Total Bedrooms: 2
Bedrooms Above Ground: 2
Bedrooms Below Ground: 0
Dimensions: —
Floor Type: Carpet
Full Bathrooms: 2
Bathroom Amenities: Double Sink
Bathroom in Basement: 0
Rooms: Bonus Room,Deck
Basement Description: Unfinished
Other Specifics
| 2 | |
| — | |
| — | |
| Deck, Porch | |
| Fenced Yard | |
| 38.50X134.42X38.15X134.42 | |
| — | |
| Full | |
| First Floor Bedroom, First Floor Full Bath, Laundry Hook-Up in Unit, Storage | |
| Range, Microwave, Dishwasher, Refrigerator, Washer, Dryer | |
| Not in DB | |
| — | |
| — | |
| — | |
| Gas Log |
Tax History
| Year | Property Taxes |
|---|---|
| 2018 | $4,978 |
Contact Agent
Nearby Sold Comparables
Contact Agent
Listing Provided By
Coldwell Banker The Real Estate Group








